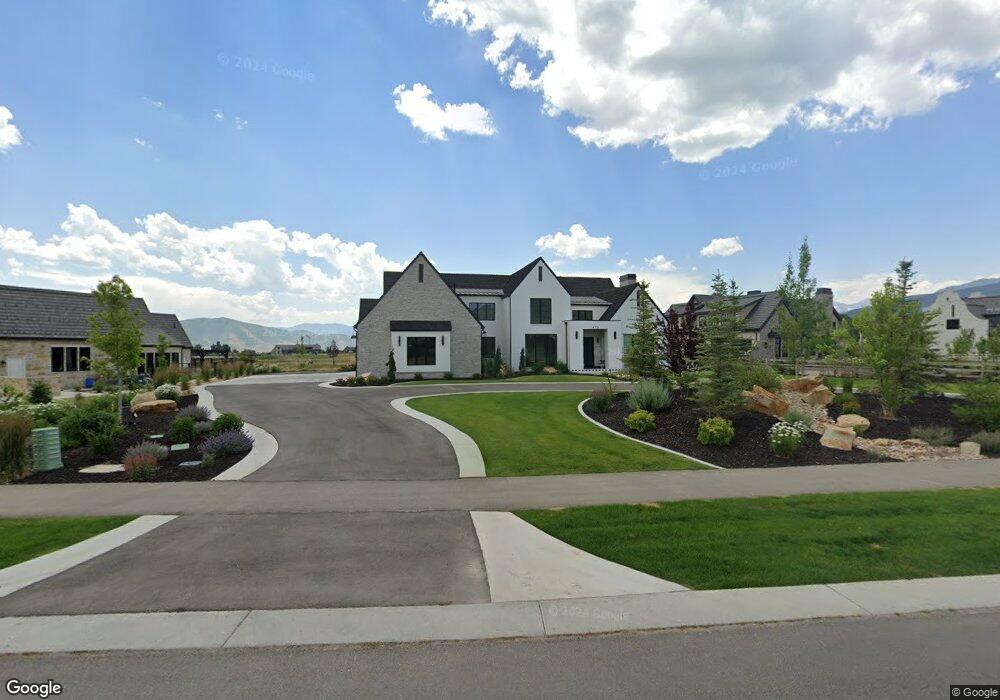475 N Waters Edge Rd Midway, UT 84049
Estimated Value: $4,402,000 - $5,380,000
4
Beds
6
Baths
5,998
Sq Ft
$836/Sq Ft
Est. Value
About This Home
This home is located at 475 N Waters Edge Rd, Midway, UT 84049 and is currently estimated at $5,012,799, approximately $835 per square foot. 475 N Waters Edge Rd is a home with nearby schools including Midway Elementary School, Rocky Mountain Middle School, and Wasatch High School.
Ownership History
Date
Name
Owned For
Owner Type
Purchase Details
Closed on
Nov 21, 2025
Sold by
Jki Trust and Ingram Jimmy D
Bought by
Stevens Family Trust and Stevens
Current Estimated Value
Purchase Details
Closed on
Apr 23, 2021
Sold by
Ingram Jimmy D and Ingram Kimberly K
Bought by
Ingram Kimberly K and Ingram Jimmy D
Home Financials for this Owner
Home Financials are based on the most recent Mortgage that was taken out on this home.
Original Mortgage
$1,900,000
Interest Rate
2.63%
Mortgage Type
Construction
Purchase Details
Closed on
Oct 25, 2019
Sold by
Whitaker Farm Development Llc
Bought by
Ingram Jimmy D and Ingram Kimberly K
Create a Home Valuation Report for This Property
The Home Valuation Report is an in-depth analysis detailing your home's value as well as a comparison with similar homes in the area
Home Values in the Area
Average Home Value in this Area
Purchase History
| Date | Buyer | Sale Price | Title Company |
|---|---|---|---|
| Stevens Family Trust | -- | First American Title Insurance | |
| Ingram Kimberly K | -- | Metro National Title | |
| Jki Trust | -- | Metro National Title | |
| Ingram Kimberly K | -- | Metro National Title | |
| Ingram Kimberly K | -- | Metro National Title | |
| Ingram Jimmy D | -- | First American Title Ins Co |
Source: Public Records
Mortgage History
| Date | Status | Borrower | Loan Amount |
|---|---|---|---|
| Previous Owner | Ingram Kimberly K | $1,900,000 |
Source: Public Records
Tax History Compared to Growth
Tax History
| Year | Tax Paid | Tax Assessment Tax Assessment Total Assessment is a certain percentage of the fair market value that is determined by local assessors to be the total taxable value of land and additions on the property. | Land | Improvement |
|---|---|---|---|---|
| 2025 | $34,017 | $3,691,500 | $957,000 | $2,734,500 |
| 2024 | $32,726 | $3,591,500 | $857,000 | $2,734,500 |
| 2023 | $32,726 | $3,516,500 | $782,000 | $2,734,500 |
| 2022 | $14,228 | $1,419,017 | $781,000 | $638,017 |
| 2021 | $4,866 | $375,000 | $375,000 | $0 |
| 2020 | $5,018 | $375,000 | $375,000 | $0 |
Source: Public Records
Map
Nearby Homes
- 802 E Stone Barn Ln
- 358 N Whitaker Farm Way
- 238 River Rd
- 695 E Main St Unit R-201
- 296 E 230 N
- 832 N Wellness Dr
- 263 E 230 N Unit 109
- 263 E 230 N
- 890 E Hamlet Cir N
- 431 N Farmhouse Way
- 181 Geneva Dr
- 893 Zurich Ln
- 856 Zurich Ln
- 49 N 300 E
- 64 S 450 E
- 752 N Wellness Dr Unit 25
- 1070 Interlaken Dr
- 48 Dairy Ln
- 48 E 400 N
- 115 E 100 N
- 485 N Waters Edge Rd Unit 45
- 485 N Waters Edge Rd
- 462 N Waters Edge Rd
- 461 N Waters Edge Rd
- 482 N Waters Edge Rd
- 493 N Waters Edge Rd
- 492 N Waters Edge Rd Unit 6
- 448 N Waters Edge Rd
- 502 N Waters Edge Rd
- 383 N Waters Edge Rd
- 505 N Waters Edge Rd
- 442 N Waters Edge Rd
- 512 N Waters Edge Rd Unit 4
- 513 N Waters Edge Rd
- 432 N Waters Edge Rd Unit 13
- 522 N Waters Edge Rd Unit 3
- 521 N Waters Edge Rd
- 521 N Waters Edge Rd Unit 49
- 419 N Waters Edge Rd
- 422 N Waters Edge Rd
