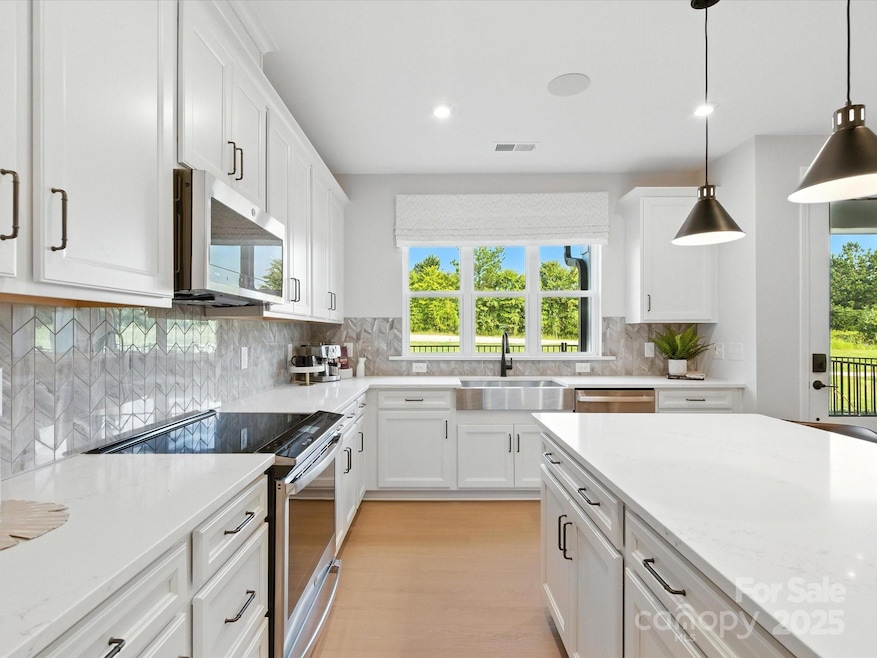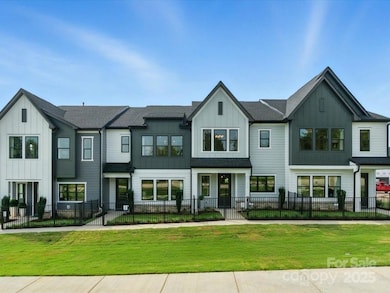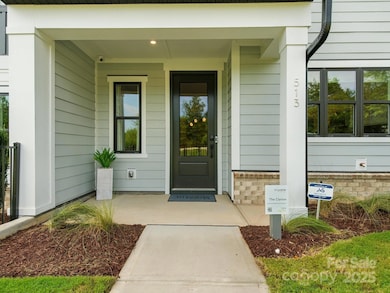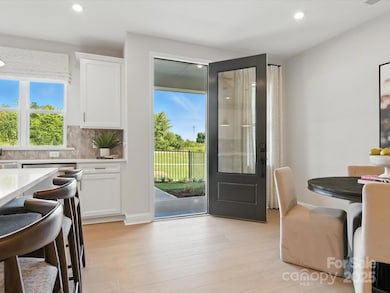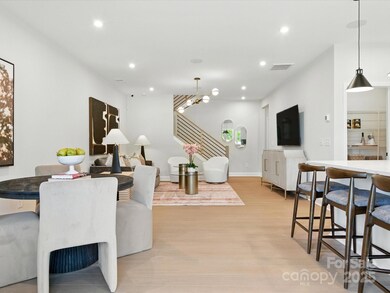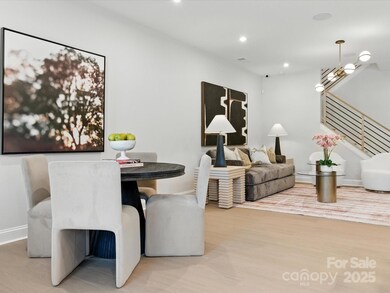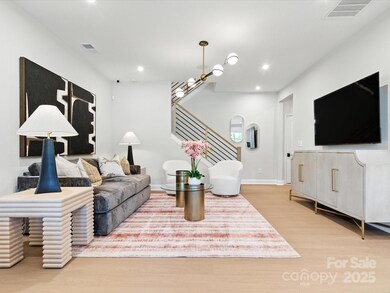475 Nash St Fort Mill, SC 29715
Estimated payment $2,778/month
Highlights
- Under Construction
- 2 Car Attached Garage
- Central Heating and Cooling System
- Springfield Elementary School Rated A+
About This Home
The Clarion | Homesite 17 Designability at its finest! Make your dream home come to life with our one of a kind design process. Meet with our team of designers in the award winning design studio to pick out key elements and stay connected to it all through our state of the art app. From structural selections to backsplash and flooring, the opportunity to design won't last forever! Welcome to the Clarion in the Grahym at Southbridge community. With included features such as a built-in drop zone, fully fenced in front yards, and quartz or granite countertops, this home checks all the right boxes. 3 bedrooms and 2 full baths make up the second floor while the main floor holds well connected spaces and designer kitchen. Outside the home, the community boasts a walking trail and playground.
Listing Agent
TRI Pointe Homes INC Brokerage Email: brooke.christenburg@tripointehomes.com License #277984 Listed on: 11/14/2025
Townhouse Details
Home Type
- Townhome
Year Built
- Built in 2025 | Under Construction
HOA Fees
- $199 Monthly HOA Fees
Parking
- 2 Car Attached Garage
Home Design
- Home is estimated to be completed on 6/30/26
- Entry on the 1st floor
- Slab Foundation
- Architectural Shingle Roof
- Hardboard
Interior Spaces
- 2-Story Property
- Laundry on upper level
Kitchen
- Convection Oven
- Convection Microwave
- Plumbed For Ice Maker
- Dishwasher
- Disposal
Bedrooms and Bathrooms
- 3 Bedrooms
Schools
- Springfield Elementary And Middle School
- Nation Ford High School
Utilities
- Central Heating and Cooling System
Community Details
- Built by TRI POINTE HOMES
- Southbridge Subdivision, Clarion Floorplan
- Mandatory home owners association
Listing and Financial Details
- Assessor Parcel Number 7160000106
Map
Home Values in the Area
Average Home Value in this Area
Property History
| Date | Event | Price | List to Sale | Price per Sq Ft |
|---|---|---|---|---|
| 12/08/2025 12/08/25 | Price Changed | $414,490 | +3.2% | $228 / Sq Ft |
| 11/14/2025 11/14/25 | For Sale | $401,490 | -- | $221 / Sq Ft |
Source: Canopy MLS (Canopy Realtor® Association)
MLS Number: 4322015
- 486 Nash St
- 492 Nash St
- 489 Nash St
- 455 Nash St
- 466 Nash St
- 460 Nash St
- 830 Ayrshire Ave
- 1269 Margo Mannor None
- 214 Tiger Lily Dr
- 230 Tiger Lily Dr
- 317 Golden Maple Ct
- 274 Tiger Lily Dr
- 270 Tiger Lily Dr
- 278 Tiger Lily Dr
- 246 Tiger Lily Dr
- 234 Tiger Lily Dr
- 266 Tiger Lily Dr
- 262 Tiger Lily Dr
- 294 Tiger Lily Dr
- 254 Tiger Lily Dr
- 104 Bromley Village Dr
- 820 Clawson Place
- 700 Gates Mills Dr
- 853 Saddle Ridge Rd Unit ID1344179P
- 221 Embassy Dr
- 520 Ridgeline Dr
- 3115 Drewsky Ln
- 2596 Grantham Place Dr
- 355 Amistead Ave
- 533 Hunters Dance Rd
- 1027 Aubrey Ln
- 1148 Steele Meadows Dr
- 124 Ritch St
- 392 Tall Oaks Trail Unit 4B
- 1445 Broadcloth St Unit ID1344146P
- 1445 Broadcloth St Unit ID1344148P
- 287 Textile Way
- 1408 Broadcloth St Unit ID1359749P
- 1591 Millspring Dr Unit ID1344149P
- 1579 Millspring Dr Unit ID1344144P
