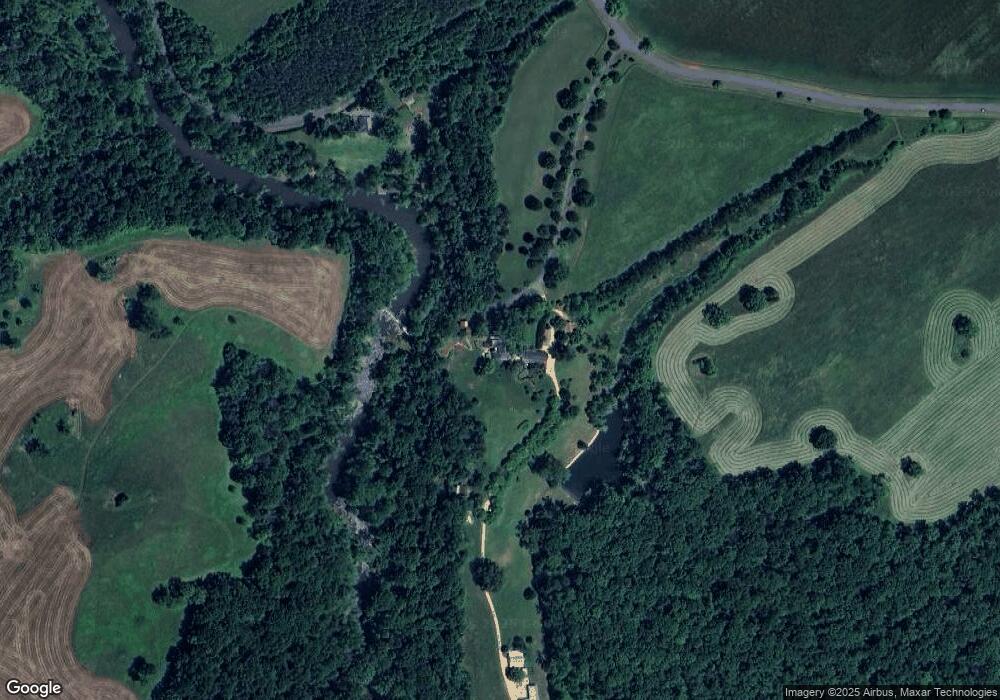475 Secretarys Rd Unit A Charlottesville, VA 22902
Estimated Value: $1,187,000 - $4,410,000
5
Beds
6
Baths
6,219
Sq Ft
$434/Sq Ft
Est. Value
About This Home
This home is located at 475 Secretarys Rd Unit A, Charlottesville, VA 22902 and is currently estimated at $2,697,881, approximately $433 per square foot. 475 Secretarys Rd Unit A is a home located in Albemarle County with nearby schools including Scottsville Elementary School, Walton Middle School, and Monticello High School.
Ownership History
Date
Name
Owned For
Owner Type
Purchase Details
Closed on
Oct 8, 2013
Sold by
Featheridge Llc
Bought by
Carters Bridge Llc
Current Estimated Value
Purchase Details
Closed on
Oct 11, 2012
Sold by
Kluge Maria T
Bought by
Featheridge Llc
Purchase Details
Closed on
Jun 29, 2009
Sold by
Kluge Maria T
Bought by
Kluge Maria T
Create a Home Valuation Report for This Property
The Home Valuation Report is an in-depth analysis detailing your home's value as well as a comparison with similar homes in the area
Home Values in the Area
Average Home Value in this Area
Purchase History
| Date | Buyer | Sale Price | Title Company |
|---|---|---|---|
| Carters Bridge Llc | $2,850,000 | Chicago Title | |
| Featheridge Llc | -- | None Available | |
| Kluge Maria T | -- | -- |
Source: Public Records
Tax History Compared to Growth
Tax History
| Year | Tax Paid | Tax Assessment Tax Assessment Total Assessment is a certain percentage of the fair market value that is determined by local assessors to be the total taxable value of land and additions on the property. | Land | Improvement |
|---|---|---|---|---|
| 2025 | $13,480 | $1,507,800 | $126,900 | $1,380,900 |
| 2024 | -- | $1,558,200 | $122,400 | $1,435,800 |
| 2023 | $13,304 | $1,557,900 | $123,600 | $1,434,300 |
| 2022 | $12,559 | $1,470,600 | $118,300 | $1,352,300 |
| 2021 | $11,276 | $1,320,400 | $101,700 | $1,218,700 |
| 2020 | $13,137 | $1,538,300 | $104,400 | $1,433,900 |
| 2019 | $12,141 | $1,421,700 | $97,100 | $1,324,600 |
| 2018 | $6,121 | $1,346,600 | $113,300 | $1,233,300 |
| 2017 | $12,241 | $1,459,000 | $111,700 | $1,347,300 |
| 2016 | $11,499 | $1,370,600 | $112,800 | $1,257,800 |
| 2015 | $11,333 | $1,383,800 | $114,100 | $1,269,700 |
| 2014 | -- | $1,369,200 | $123,600 | $1,245,600 |
Source: Public Records
Map
Nearby Homes
- 4319 Scottsville Rd
- 1467 Harris Creek Rd
- 293 Llama Farm Rd
- 4491 Presidents Rd
- tbd Thorn Rose Ln
- 76.99 acres Coles Rolling Rd
- 1020 Thorn Rose Ln
- 2405 Coopers Ln
- 2621 Coopers Ln
- TBD Presidents Rd
- 510 Mount Pleasant Farm Rd
- 6887 Blenheim Rd
- 2893 Scottsville Rd
- 0 Old Lynchburg Rd Unit 665613
- 0 Old Lynchburg Rd Unit 100-6 665613
- 0 Old Lynchburg Rd Unit 666788
- 5436 Secretarys Sand Rd
- 475 Secretarys Rd
- 409 Secretarys Rd
- 479 Secretarys Rd
- 2854 Secretarys Rd
- 334 Secretarys Rd
- 4884 Nutmeg Farm
- 737 Secretarys Rd
- 4770 Nutmeg Farm
- 1304 Viewmont Farm
- 1304 Viewmont Farm
- 0 Secretarys Rd Unit 1326405
- 0 Secretarys Rd Unit 607513
- 0 Secretarys Rd Unit 1003728040
- 114 Secretarys Rd
- 65 Secretarys Rd
- 0114 Secretarys Rd
- 0 Scottsville Rd Unit 466970
- 0 Scottsville Rd Unit 649089
- 0 Scottsville Rd Unit 647089
- 0 Scottsville Rd Unit 471413
