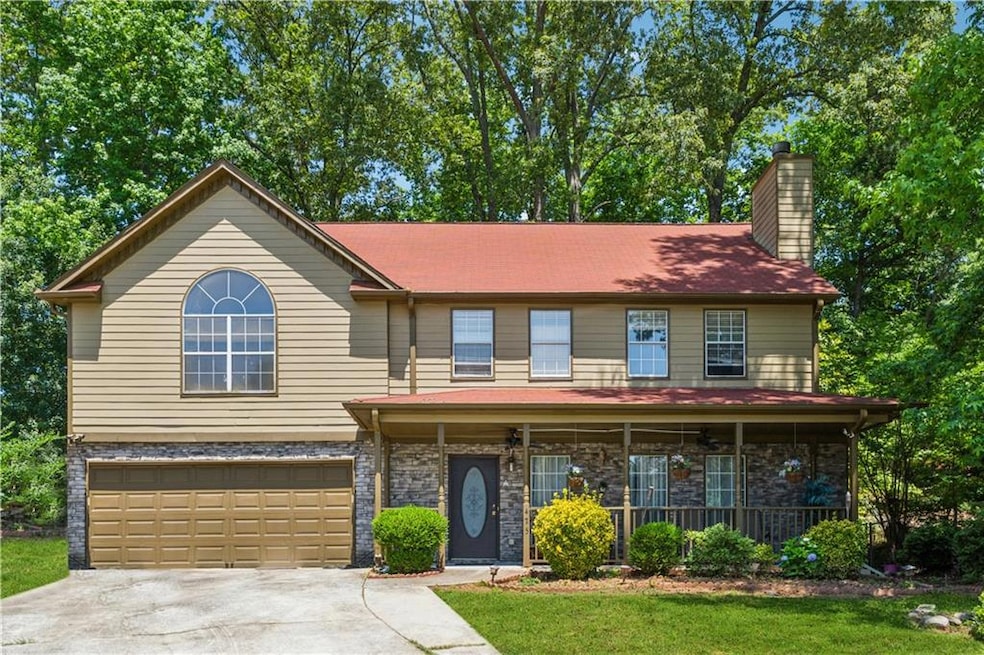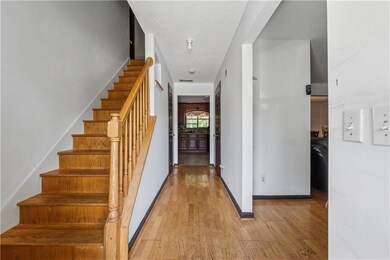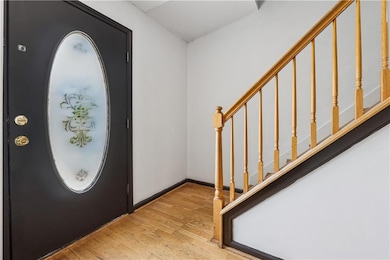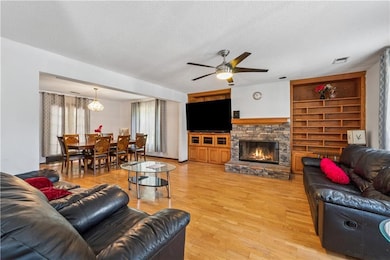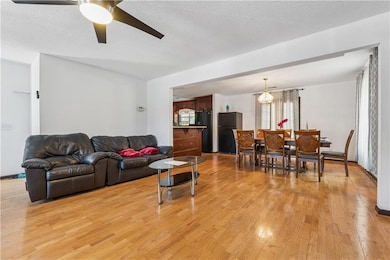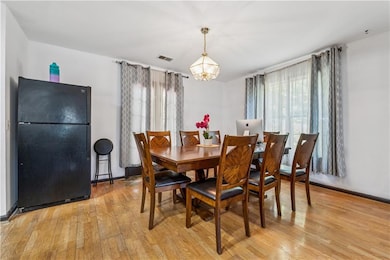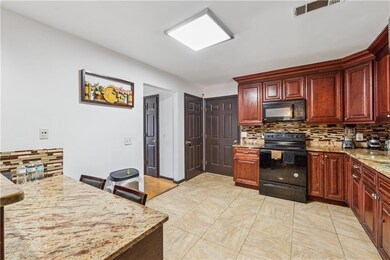475 Shadetree Ln Lawrenceville, GA 30044
Gwinnett Place NeighborhoodEstimated payment $2,125/month
Highlights
- Open-Concept Dining Room
- View of Trees or Woods
- Cathedral Ceiling
- Sitting Area In Primary Bedroom
- Deck
- Traditional Architecture
About This Home
PRICE IMPROVEMENT!!!
Tucked away on a peaceful cul-de-sac, this stunning, light-filled 4-bedroom, 2.5-bath home is ready for you to move in and make it your own. Step into an open-concept floor plan ideal for entertaining, featuring a beautifully remodeled kitchen with elegant stained cabinets, granite countertops, and stylish tile flooring—truly a showstopper.
Hardwood floors flow throughout the main level, while plush carpeting adds warmth to the upstairs bedrooms. The spacious primary suite offers a true retreat with a cozy sitting area, tray ceiling, his-and-hers walk-in closets, and a luxurious spa-like bath complete with vaulted ceiling, fresh oversized tile, double vanity, and soaking tub.
Perfectly located near top-rated schools and shopping, with quick access to Ronald Reagan and Sugarloaf Parkways, I-85, and Highways 78 and 316—this home combines comfort, style, and convenience.
Seller still lives at home. 24 HOURS notice is required for all showings, NO SHOWINGS UNTIL AFTER 2PM.
Listing Agent
The Commission Luxury Group LLC License #356899 Listed on: 05/21/2025

Home Details
Home Type
- Single Family
Est. Annual Taxes
- $4,184
Year Built
- Built in 1997
Lot Details
- 0.54 Acre Lot
- Cul-De-Sac
- Private Entrance
- Private Yard
- Back Yard
Parking
- 2 Car Garage
- Driveway
Home Design
- Traditional Architecture
- Slab Foundation
- Frame Construction
- Composition Roof
Interior Spaces
- 2,304 Sq Ft Home
- 2-Story Property
- Cathedral Ceiling
- Recessed Lighting
- Brick Fireplace
- Double Pane Windows
- Entrance Foyer
- Living Room with Fireplace
- Open-Concept Dining Room
- Dining Room Seats More Than Twelve
- Bonus Room
- Views of Woods
- Laundry in Hall
Kitchen
- Breakfast Bar
- Electric Range
- Microwave
- Dishwasher
- Stone Countertops
- Wood Stained Kitchen Cabinets
- Disposal
Flooring
- Wood
- Carpet
- Ceramic Tile
Bedrooms and Bathrooms
- 4 Bedrooms
- Sitting Area In Primary Bedroom
- Oversized primary bedroom
- Split Bedroom Floorplan
- Dual Closets
- Walk-In Closet
- Dual Vanity Sinks in Primary Bathroom
- Separate Shower in Primary Bathroom
- Soaking Tub
Outdoor Features
- Deck
- Covered Patio or Porch
- Shed
- Rain Gutters
Location
- Property is near schools
- Property is near shops
Schools
- Alford Elementary School
- Richards - Gwinnett Middle School
- Discovery High School
Utilities
- Central Heating and Cooling System
- Underground Utilities
- 220 Volts
- 110 Volts
- Electric Water Heater
- Phone Available
- Cable TV Available
Listing and Financial Details
- Assessor Parcel Number R5014 400
Community Details
Overview
- Winnsong Chase Subdivision
Recreation
- Trails
Map
Home Values in the Area
Average Home Value in this Area
Tax History
| Year | Tax Paid | Tax Assessment Tax Assessment Total Assessment is a certain percentage of the fair market value that is determined by local assessors to be the total taxable value of land and additions on the property. | Land | Improvement |
|---|---|---|---|---|
| 2024 | $4,184 | $160,160 | $21,600 | $138,560 |
| 2023 | $4,184 | $148,000 | $27,200 | $120,800 |
| 2022 | $3,494 | $128,480 | $23,200 | $105,280 |
| 2021 | $2,971 | $100,800 | $18,000 | $82,800 |
| 2020 | $2,467 | $76,440 | $14,400 | $62,040 |
| 2019 | $2,409 | $76,440 | $14,400 | $62,040 |
| 2018 | $2,227 | $76,440 | $14,400 | $62,040 |
| 2016 | $2,091 | $60,760 | $10,800 | $49,960 |
| 2015 | $1,901 | $51,280 | $8,400 | $42,880 |
| 2014 | $1,950 | $51,280 | $8,400 | $42,880 |
Property History
| Date | Event | Price | List to Sale | Price per Sq Ft |
|---|---|---|---|---|
| 09/30/2025 09/30/25 | For Sale | $335,000 | 0.0% | $145 / Sq Ft |
| 09/09/2025 09/09/25 | Off Market | $335,000 | -- | -- |
| 08/11/2025 08/11/25 | Price Changed | $335,000 | -6.7% | $145 / Sq Ft |
| 07/14/2025 07/14/25 | For Sale | $359,000 | 0.0% | $156 / Sq Ft |
| 07/03/2025 07/03/25 | Off Market | $359,000 | -- | -- |
| 05/21/2025 05/21/25 | For Sale | $359,000 | -- | $156 / Sq Ft |
Purchase History
| Date | Type | Sale Price | Title Company |
|---|---|---|---|
| Special Warranty Deed | $86,500 | -- | |
| Foreclosure Deed | $78,000 | -- | |
| Deed | $140,000 | -- | |
| Deed | $165,000 | -- | |
| Deed | $128,200 | -- | |
| Deed | $22,800 | -- |
Mortgage History
| Date | Status | Loan Amount | Loan Type |
|---|---|---|---|
| Open | $84,306 | FHA | |
| Previous Owner | $112,000 | New Conventional | |
| Previous Owner | $160,050 | New Conventional | |
| Closed | $0 | No Value Available |
Source: First Multiple Listing Service (FMLS)
MLS Number: 7580163
APN: 5-014-400
- 375 Shadetree Ln
- 2890 Maple Vista Ln Unit 1
- 2936 Castle Dr
- 3049 Heathgate Ct
- 2785 Maple Vista Ln SW
- 3486 Bridge Walk Dr
- 2998 Hutchins Rd
- 86 Earle Ct
- 122 Gloster Rd SW
- 2738 Chamberlain Ct
- 84 Gloster Rd NW
- 3366 Bridge Walk Dr
- 2976 Winn Dr
- 2770 Longacre Park Way
- 2715 Huff Dr
- 2740 Longacre Park Way
- 2844 Jordan Woods Dr
- 3012 Dempsey Place
- 2853 Franklin Rd
- 421 Oak Vista Ct
- 305 Shadetree Ln
- 279 Pendergrast Dr
- 175 Park Meadows Dr SW
- 690 Oak Vista Ct
- 452 Snow Owl Way
- 156 Bethesda Church Rd
- 512 Oak Rd SW
- 455 Hulan Way
- 114 Jousters Ln
- 2636 Kirkwood Dr
- 2835 Commons Dr
- 2954 Tatrice Ln NW
- 3856 Lockaby Way
- 71 Wilder Ridge Way
- 2492 Feathertree Ln
- 3907 Lockaby Way
- 2728 Five Forks Trickum Rd
- 3331 Hansen Way
- 2320 Tapanzee Ln
