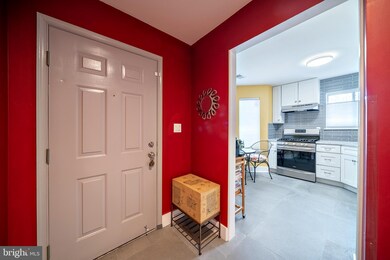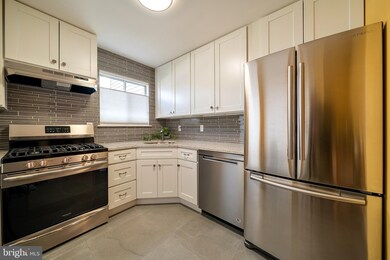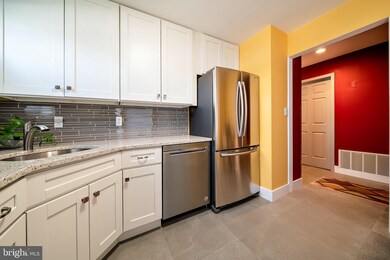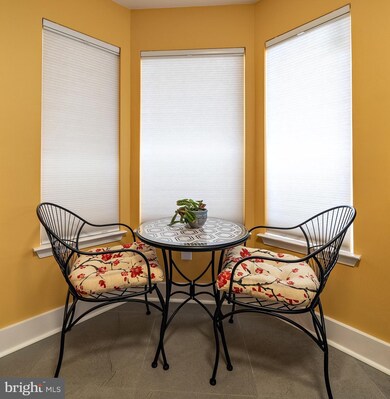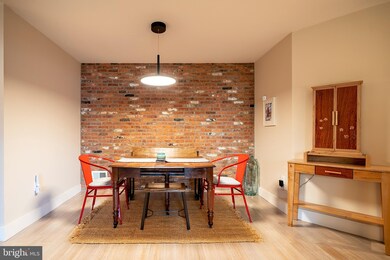
About This Home
As of May 2022Stylish, Chic and Sophistication best describes this first floor gem. As you enter this jaw dropping unit, you will notice the attention to detail with Italian stone flooring from the entry way into the slick updated kitchen, boasting 42 inch wooden cabinets, quartz counter tops, glass tile backsplash and all newer SS appliances. The dining room/living room combo is large enough for entertaining and your guests will be impressed with the featured wall boasting reclaimed NYC bricks that was hand picked by the owner. The beautiful bamboo flooring flows all through the condo and shows off clean lines with a bright and airy feel. Off the living area are newer Andersen Sliders that brings you onto a covered patio and a roomy storage closet. Down the hallway features an updated bathroom and a guest room with beautifully appointed paint choices and a large double closet. The large primary bedroom boasts 2 double windows, a large walk in closet and another updated bathroom featuring Spanish tiles. The laundry room features a full sized washer/dryer and is also the utility room with a newer HVAC and a water filtration system. All the closets have "closet Organizers" to maximize your storage. Heritage Crossing is in close proximity to West Trenton Septa Trains and to I-295, Capital Health Systems, Merrill lynch, Jansen Pharm, Trenton Mercer Airport, TCNJ, Rider University. Easy access to NJ Transit for PA/NY commuters. This home will appeal to the pickiest buyers. Move in Ready, all you need to do is unpack!
Last Agent to Sell the Property
BHHS Fox & Roach Hopewell Valley License #0790151 Listed on: 03/25/2022

Last Buyer's Agent
Coldwell Banker Residential Brokerage-Princeton Jct License #RS346160

Property Details
Home Type
Condominium
Est. Annual Taxes
$7,767
Year Built | Renovated
1989 | 2017
Lot Details
0
HOA Fees
$255 per month
Listing Details
- Property Type: Residential
- Structure Type: Unit/Flat/Apartment
- Unit Building Type: Garden 1 - 4 Floors
- Architectural Style: Unit/Flat
- Ownership: Condominium
- Inclusions: Washer/Dryer/Refridgerator/Water filtration System/Blinds/Ceiling fixtures
- New Construction: No
- Story List: Main
- Expected On Market: 2022-03-25
- Federal Flood Zone: No
- Year Built: 1989
- Year Renovated: 2017
- Automatically Close On Close Date: No
- Remarks Public: Stylish, Chic and Sophistication best describes this first floor gem. As you enter this jaw dropping unit, you will notice the attention to detail with Italian stone flooring from the entry way into the slick updated kitchen, boasting 42 inch wooden cabinets, quartz counter tops, glass tile backsplash and all newer SS appliances. The dining room/living room combo is large enough for entertaining and your guests will be impressed with the featured wall boasting reclaimed NYC bricks that was hand picked by the owner. The beautiful bamboo flooring flows all through the condo and shows off clean lines with a bright and airy feel. Off the living area are newer Andersen Sliders that brings you onto a covered patio and a roomy storage closet. Down the hallway features an updated bathroom and a guest room with beautifully appointed paint choices and a large double closet. The large primary bedroom boasts 2 double windows, a large walk in closet and another updated bathroom featuring Spanish tiles. The laundry room features a full sized washer/dryer and is also the utility room with a newer HVAC and a water filtration system. All the closets have "closet Organizers" to maximize your storage. Heritage Crossing is in close proximity to West Trenton Septa Trains and to I-295, Capital Health Systems, Merrill lynch, Jansen Pharm, Trenton Mercer Airport, TCNJ, Rider University. Easy access to NJ Transit for PA/NY commuters. This home will appeal to the pickiest buyers. Move in Ready, all you need to do is unpack!
- Washer Dryer Hookups YN: Yes
- Special Features: None
- Property Sub Type: Condos
Interior Features
- Entry Floor: 1
- Floors In Unit Count: 3
- Levels Count: 1
- Room List: Living Room, Dining Room, Bedroom 2, Kitchen, Bedroom 1, Laundry
- Basement: No
- Total Sq Ft: 1068
- Living Area Sq Ft: 1068
- Price Per Sq Ft: 201.31
- Above Grade Finished Sq Ft: 1068
- Above Grade Finished Area Units: Square Feet
- Street Number Modifier: 475
Beds/Baths
- Bedrooms: 2
- Main Level Bedrooms: 2
- Total Bathrooms: 2
- Full Bathrooms: 2
- Main Level Bathrooms: 2.00
- Main Level Full Bathrooms: 2
Exterior Features
- Other Structures: Above Grade, Below Grade
- Construction Materials: Frame
- Water Access: No
- Waterfront: No
- Water Oriented: No
- Pool: No Pool
- Tidal Water: No
- Water View: No
Garage/Parking
- Assigned Spaces Count: 1
- Garage: No
- Parking Features: Assigned
- Total Garage And Parking Spaces: 2
- Type Of Parking: Parking Lot
- Parking Lot Number Of Spaces: 2
Utilities
- Central Air Conditioning: Yes
- Cooling Fuel: Natural Gas
- Cooling Type: Central A/C
- Heating Fuel: Natural Gas
- Heating Type: Forced Air
- Heating: Yes
- Hot Water: Natural Gas
- Sewer/Septic System: Public Sewer
- Water Source: Public
Condo/Co-op/Association
- HOA Fees: 255.00
- HOA Fee Frequency: Monthly
- Condo Co-Op Association: No
- HOA Condo Co-Op Fee Includes: Common Area Maintenance, Ext Bldg Maint, Lawn Maintenance, Snow Removal, Trash
- HOA Name: ACCESS PROPERTY MANAGEMENT
- HOA Phone: 732-985-8500
- HOA: Yes
- Senior Community: No
Schools
- School District: EWING TOWNSHIP PUBLIC SCHOOLS
- Elementary School: FRANCIS LORE E.S.
- Middle School: FISHER M.S
- High School: EWING HIGH
- Elementary School Source: Listing Agent
- High School Source: Listing Agent
- Middle School Source: Listing Agent
- School District Key: 300200396170
- School District Source: Listing Agent
- Elementary School: FRANCIS LORE E.S.
- High School: EWING HIGH
- Middle Or Junior School: FISHER M.S
Green Features
- Clean Green Assessed: No
Lot Info
- Improvement Assessed Value: 97800.00
- Land Assessed Value: 31000.00
- Lot Dimensions: 0.00 x 0.00
- Year Assessed: 2021
- Zoning: R-M
Rental Info
- Lease Considered: No
- Pets: Number Limit
- Pets Allowed: Yes
- Vacation Rental: No
- Property Manager: Yes
Tax Info
- Assessor Parcel Number: 16255757
- Tax Annual Amount: 4519.00
- Assessor Parcel Number: 02-00341-00006-C475
- Tax Lot: 00006
- Tax Total Finished Sq Ft: 1068
- County Tax Payment Frequency: Annually
- Tax Year: 2021
- Close Date: 05/03/2022
MLS Schools
- School District Name: EWING TOWNSHIP PUBLIC SCHOOLS
Ownership History
Purchase Details
Home Financials for this Owner
Home Financials are based on the most recent Mortgage that was taken out on this home.Purchase Details
Purchase Details
Purchase Details
Home Financials for this Owner
Home Financials are based on the most recent Mortgage that was taken out on this home.Purchase Details
Similar Homes in the area
Home Values in the Area
Average Home Value in this Area
Purchase History
| Date | Type | Sale Price | Title Company |
|---|---|---|---|
| Deed | $225,000 | Foundation Title | |
| Sheriffs Deed | -- | None Available | |
| Deed | $132,000 | -- | |
| Deed | $85,000 | -- | |
| Deed | $88,000 | -- |
Mortgage History
| Date | Status | Loan Amount | Loan Type |
|---|---|---|---|
| Previous Owner | $59,000 | New Conventional | |
| Previous Owner | $81,850 | FHA |
Property History
| Date | Event | Price | Change | Sq Ft Price |
|---|---|---|---|---|
| 05/03/2022 05/03/22 | Sold | $225,000 | +4.7% | $211 / Sq Ft |
| 03/27/2022 03/27/22 | Pending | -- | -- | -- |
| 03/25/2022 03/25/22 | For Sale | $215,000 | +79.2% | $201 / Sq Ft |
| 10/31/2017 10/31/17 | Sold | $120,000 | 0.0% | $113 / Sq Ft |
| 09/26/2017 09/26/17 | Pending | -- | -- | -- |
| 09/23/2017 09/23/17 | For Sale | $120,000 | -- | $113 / Sq Ft |
Tax History Compared to Growth
Tax History
| Year | Tax Paid | Tax Assessment Tax Assessment Total Assessment is a certain percentage of the fair market value that is determined by local assessors to be the total taxable value of land and additions on the property. | Land | Improvement |
|---|---|---|---|---|
| 2024 | $7,767 | $210,100 | $31,000 | $179,100 |
| 2023 | $7,767 | $210,100 | $31,000 | $179,100 |
| 2022 | $4,633 | $128,800 | $31,000 | $97,800 |
| 2021 | $4,520 | $128,800 | $31,000 | $97,800 |
| 2020 | $4,455 | $128,800 | $31,000 | $97,800 |
| 2019 | $4,339 | $128,800 | $31,000 | $97,800 |
| 2018 | $3,819 | $72,300 | $20,000 | $52,300 |
| 2017 | $3,658 | $72,300 | $20,000 | $52,300 |
| 2016 | $3,855 | $72,300 | $20,000 | $52,300 |
| 2015 | $3,554 | $72,300 | $20,000 | $52,300 |
| 2014 | $3,544 | $72,300 | $20,000 | $52,300 |
Agents Affiliated with this Home
-

Seller's Agent in 2022
Lisa LeRay
BHHS Fox & Roach
(609) 954-0177
20 in this area
71 Total Sales
-

Buyer's Agent in 2022
Marina Shikman
Coldwell Banker Residential Brokerage-Princeton Jct
(609) 664-1905
1 in this area
69 Total Sales
-

Seller's Agent in 2017
Guillermo Gomez
Finca Realty, LLC
(609) 915-7085
1 in this area
18 Total Sales
-

Seller Co-Listing Agent in 2017
Dina Ochoa
Finca Realty, LLC
(609) 433-5565
36 Total Sales
-

Buyer's Agent in 2017
Stephen Psyllos
BHHS Fox & Roach
(609) 510-2624
41 Total Sales
Map
Source: Bright MLS
MLS Number: NJME2014064
APN: 02-00341-0000-00006-0000-C-475
- 495 Silvia St
- 351 Silvia St Unit BUILDING C
- 183 Franklyn Rd
- 209 Clamer Rd
- 860 Lower Ferry Rd Unit 6D
- 860 Lower Ferry Rd Unit 2C
- 860 Lower Ferry Rd Unit 6F
- 489 Grand Ave
- 21 Dixmont Ave
- 145 Palmer Ln
- 521 Mrtn King Jr Blvd
- 17 Acton Ave
- 15 Decou Ave
- 1075 Fireside Ave
- 893 Parkway Ave
- 106 Rutledge Ave
- 83 Theresa St
- 6 Dixfield Ave
- 1528 Stuyvesant Ave
- 96 Kyle Way


