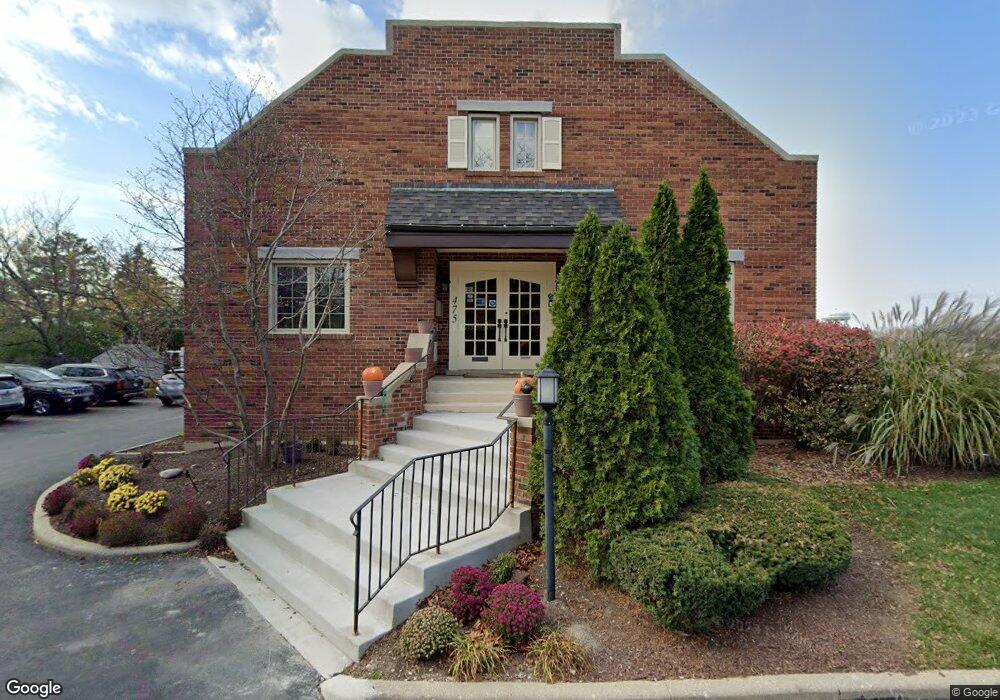475 Taft Ave Glen Ellyn, IL 60137
Estimated Value: $914,558
--
Bed
--
Bath
--
Sq Ft
--
Built
About This Home
This home is located at 475 Taft Ave, Glen Ellyn, IL 60137 and is currently estimated at $914,558. 475 Taft Ave is a home located in DuPage County with nearby schools including Park View Elementary School, Glen Crest Middle School, and Glenbard South High School.
Ownership History
Date
Name
Owned For
Owner Type
Purchase Details
Closed on
Dec 31, 2015
Sold by
Mordacq Realty Holdings Llc
Bought by
Teen Parent Connectioni Inc
Current Estimated Value
Home Financials for this Owner
Home Financials are based on the most recent Mortgage that was taken out on this home.
Original Mortgage
$465,000
Outstanding Balance
$19,310
Interest Rate
4.75%
Mortgage Type
Future Advance Clause Open End Mortgage
Estimated Equity
$895,248
Purchase Details
Closed on
Jun 20, 2008
Sold by
Mordacq Michele M and Mordacq John C
Bought by
Mordacq Realty Holdings Llc
Purchase Details
Closed on
Nov 1, 2006
Sold by
Morreale John F and John Morreale Trust
Bought by
Mordacq Michelle M and Mordacq John C
Home Financials for this Owner
Home Financials are based on the most recent Mortgage that was taken out on this home.
Original Mortgage
$472,500
Interest Rate
6.38%
Mortgage Type
Commercial
Purchase Details
Closed on
Jul 22, 2003
Sold by
Wilson John H
Bought by
Morreale John F and John Morreale Trust
Home Financials for this Owner
Home Financials are based on the most recent Mortgage that was taken out on this home.
Original Mortgage
$550,000
Interest Rate
6%
Mortgage Type
Commercial
Purchase Details
Closed on
Feb 8, 2002
Sold by
Firstar Bank Na
Bought by
Wilson John H
Home Financials for this Owner
Home Financials are based on the most recent Mortgage that was taken out on this home.
Original Mortgage
$400,000
Interest Rate
7.24%
Mortgage Type
Commercial
Create a Home Valuation Report for This Property
The Home Valuation Report is an in-depth analysis detailing your home's value as well as a comparison with similar homes in the area
Home Values in the Area
Average Home Value in this Area
Purchase History
| Date | Buyer | Sale Price | Title Company |
|---|---|---|---|
| Teen Parent Connectioni Inc | $620,000 | First American Title Ins Co | |
| Mordacq Realty Holdings Llc | -- | Multiple | |
| Mordacq Michelle M | $925,000 | Fat | |
| Morreale John F | $750,000 | -- | |
| Wilson John H | $500,000 | -- |
Source: Public Records
Mortgage History
| Date | Status | Borrower | Loan Amount |
|---|---|---|---|
| Open | Teen Parent Connectioni Inc | $465,000 | |
| Previous Owner | Mordacq Michelle M | $472,500 | |
| Previous Owner | Morreale John F | $550,000 | |
| Previous Owner | Wilson John H | $400,000 |
Source: Public Records
Tax History Compared to Growth
Tax History
| Year | Tax Paid | Tax Assessment Tax Assessment Total Assessment is a certain percentage of the fair market value that is determined by local assessors to be the total taxable value of land and additions on the property. | Land | Improvement |
|---|---|---|---|---|
| 2024 | -- | -- | -- | -- |
| 2023 | -- | -- | -- | -- |
| 2022 | $0 | $0 | $0 | $0 |
| 2021 | $0 | $0 | $0 | $0 |
| 2020 | $0 | $0 | $0 | $0 |
| 2019 | $22,097 | $0 | $0 | $0 |
| 2018 | $0 | $0 | $0 | $0 |
| 2017 | $22,046 | $0 | $0 | $0 |
| 2016 | $22,097 | $266,260 | $110,990 | $155,270 |
| 2015 | $21,994 | $254,020 | $105,890 | $148,130 |
| 2014 | $22,271 | $252,250 | $126,690 | $125,560 |
| 2013 | $21,557 | $253,010 | $127,070 | $125,940 |
Source: Public Records
Map
Nearby Homes
- 55 S Main St
- 53 N Main St
- 121 S Parkside Ave
- 562 Summerdale Ave
- 597 Lowden Ave
- 83 N Park Blvd
- 217 S Park Blvd
- 725 Kingsbrook Glen
- 850 S Lorraine Rd Unit 3L
- 1000 S Lorraine Rd Unit 214
- 1000 S Lorraine Rd Unit 412
- 670 Revere Rd
- 450 Raintree Ct Unit 2B
- 471 Raintree Ct Unit 1D
- 265 N Main St
- 310 Greenbriar Rd Unit 2B
- 1240 S Lorraine Rd Unit 1D
- 440 Raintree Ct Unit 1D
- 440 Raintree Ct Unit 1M
- 129 Harding Ct
- 489 Taft Ave Unit 203
- 489 Taft Ave
- 40 S Main St Unit 3C
- 40 S Main St Unit 2E
- 40 S Main St Unit 4C
- 40 S Main St Unit 5F
- 40 S Main St Unit 3D
- 40 S Main St Unit 5A
- 40 S Main St Unit 5H
- 40 S Main St Unit 3A
- 40 S Main St Unit 2H
- 40 S Main St Unit 4E
- 40 S Main St Unit 3F
- 40 S Main St Unit 5D
- 40 S Main St Unit 3G
- 40 S Main St Unit 3H
- 40 S Main St Unit 3E
- 40 S Main St Unit 5B
- 40 S Main St Unit 4A
- 40 S Main St Unit 4G
