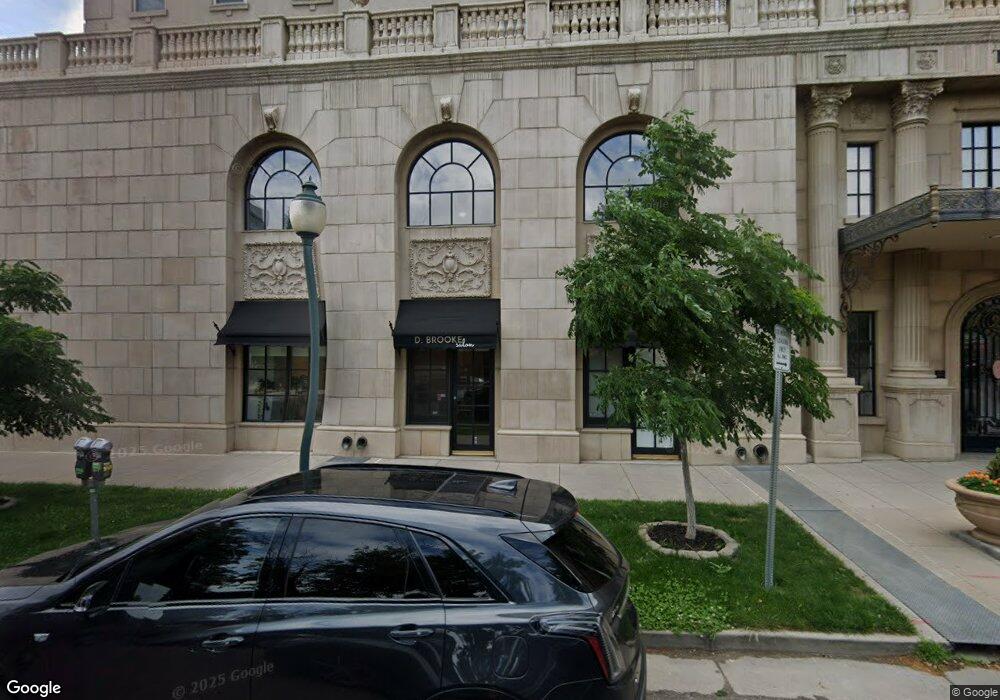The Belvedere Tower 475 W 12th Ave Unit 10C Denver, CO 80204
Golden Triangle NeighborhoodEstimated Value: $611,000 - $700,000
2
Beds
2
Baths
1,574
Sq Ft
$407/Sq Ft
Est. Value
About This Home
This home is located at 475 W 12th Ave Unit 10C, Denver, CO 80204 and is currently estimated at $641,167, approximately $407 per square foot. 475 W 12th Ave Unit 10C is a home located in Denver County with nearby schools including Greenlee Elementary School, Kepner Beacon Middle School, and West High School.
Ownership History
Date
Name
Owned For
Owner Type
Purchase Details
Closed on
Oct 25, 2022
Sold by
Salopek Julie L
Bought by
Woods Maya L and Roberts Eric A
Current Estimated Value
Home Financials for this Owner
Home Financials are based on the most recent Mortgage that was taken out on this home.
Original Mortgage
$518,950
Outstanding Balance
$502,769
Interest Rate
6.92%
Mortgage Type
New Conventional
Estimated Equity
$138,398
Purchase Details
Closed on
Dec 11, 2020
Sold by
Saber Francois and Sosa Laura
Bought by
Salopek Julie L and Salopek Mark S
Purchase Details
Closed on
Nov 13, 2018
Sold by
Gronow Thomas Michael
Bought by
Saber Francois and Sosa Laura
Home Financials for this Owner
Home Financials are based on the most recent Mortgage that was taken out on this home.
Original Mortgage
$512,050
Interest Rate
4.8%
Mortgage Type
New Conventional
Purchase Details
Closed on
May 22, 2014
Sold by
Chan Samuel
Bought by
Gronow Thomas Michael
Home Financials for this Owner
Home Financials are based on the most recent Mortgage that was taken out on this home.
Original Mortgage
$372,000
Interest Rate
4.38%
Mortgage Type
New Conventional
Purchase Details
Closed on
Sep 5, 2000
Sold by
Belvedere Tower Llc
Bought by
Chan Samuel
Home Financials for this Owner
Home Financials are based on the most recent Mortgage that was taken out on this home.
Original Mortgage
$344,264
Interest Rate
8.5%
Create a Home Valuation Report for This Property
The Home Valuation Report is an in-depth analysis detailing your home's value as well as a comparison with similar homes in the area
Home Values in the Area
Average Home Value in this Area
Purchase History
| Date | Buyer | Sale Price | Title Company |
|---|---|---|---|
| Woods Maya L | $705,000 | -- | |
| Salopek Julie L | $615,000 | Land Title Guarantee Company | |
| Saber Francois | $539,000 | First American Title | |
| Gronow Thomas Michael | $465,000 | First American | |
| Chan Samuel | $382,516 | -- |
Source: Public Records
Mortgage History
| Date | Status | Borrower | Loan Amount |
|---|---|---|---|
| Open | Woods Maya L | $518,950 | |
| Previous Owner | Saber Francois | $512,050 | |
| Previous Owner | Gronow Thomas Michael | $372,000 | |
| Previous Owner | Chan Samuel | $344,264 |
Source: Public Records
Tax History Compared to Growth
Tax History
| Year | Tax Paid | Tax Assessment Tax Assessment Total Assessment is a certain percentage of the fair market value that is determined by local assessors to be the total taxable value of land and additions on the property. | Land | Improvement |
|---|---|---|---|---|
| 2024 | $3,359 | $42,410 | $1,720 | $40,690 |
| 2023 | $3,286 | $42,410 | $1,720 | $40,690 |
| 2022 | $3,169 | $39,850 | $5,090 | $34,760 |
| 2021 | $3,059 | $41,000 | $5,240 | $35,760 |
| 2020 | $2,935 | $39,560 | $2,520 | $37,040 |
| 2019 | $2,853 | $39,560 | $2,520 | $37,040 |
| 2018 | $2,768 | $35,780 | $2,110 | $33,670 |
| 2017 | $2,760 | $35,780 | $2,110 | $33,670 |
| 2016 | $2,879 | $35,300 | $1,982 | $33,318 |
| 2015 | $2,758 | $35,300 | $1,982 | $33,318 |
| 2014 | $2,694 | $32,440 | $1,401 | $31,039 |
Source: Public Records
About The Belvedere Tower
Map
Nearby Homes
- 475 W 12th Ave Unit 11A
- 475 W 12th Ave Unit 6B
- 1200 Cherokee St Unit 206
- 1333 Elati St Unit 1
- 290 W 12th Ave Unit 205
- 601 W 11th Ave Unit 910
- 1140 Cherokee St Unit 401
- 1100 Cherokee St Unit 304
- 300 W 11th Ave Unit 5I
- 300 W 11th Ave Unit 18C
- 300 W 11th Ave Unit 5B
- 300 W 11th Ave Unit 6H
- 300 W 11th Ave Unit 10G
- 300 W 11th Ave Unit 10C
- 1090 Cherokee St Unit 301
- 1150 Inca St Unit 27
- 1150 Inca St Unit 32
- 1150 Inca St Unit 43
- 1150 Inca St Unit 39
- 1301 Speer Blvd Unit 202
- 475 W 12th Ave Unit 16D
- 475 W 12th Ave Unit 16C
- 475 W 12th Ave Unit 16B
- 475 W 12th Ave Unit 16A
- 475 W 12th Ave Unit 15H
- 475 W 12th Ave Unit 15G
- 475 W 12th Ave Unit 15F
- 475 W 12th Ave Unit 15E
- 475 W 12th Ave Unit 15C
- 475 W 12th Ave Unit 15A
- 475 W 12th Ave Unit 14G
- 475 W 12th Ave
- 475 W 12th Ave Unit 14E
- 475 W 12th Ave Unit 14D
- 475 W 12th Ave Unit 14C
- 475 W 12th Ave Unit 14A
- 475 W 12th Ave Unit 12G
- 475 W 12th Ave Unit 12E
- 475 W 12th Ave Unit 12D
- 475 W 12th Ave Unit 12c
