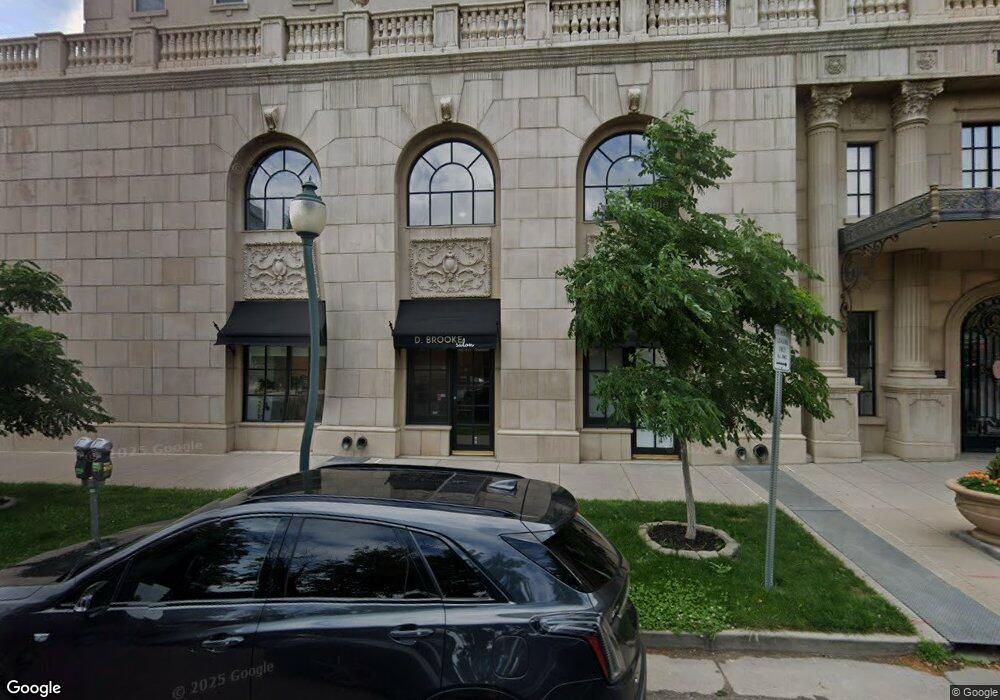The Belvedere Tower 475 W 12th Ave Unit 5D Denver, CO 80204
Golden Triangle NeighborhoodEstimated Value: $728,000 - $761,132
3
Beds
3
Baths
1,978
Sq Ft
$377/Sq Ft
Est. Value
About This Home
This home is located at 475 W 12th Ave Unit 5D, Denver, CO 80204 and is currently estimated at $745,283, approximately $376 per square foot. 475 W 12th Ave Unit 5D is a home located in Denver County with nearby schools including Greenlee Elementary School, Kepner Beacon Middle School, and West High School.
Ownership History
Date
Name
Owned For
Owner Type
Purchase Details
Closed on
Apr 30, 2021
Sold by
Jones Arthur F and Jones Kristin R
Bought by
Degen Dale G and Degen Melissa L
Current Estimated Value
Home Financials for this Owner
Home Financials are based on the most recent Mortgage that was taken out on this home.
Original Mortgage
$723,455
Outstanding Balance
$654,606
Interest Rate
3%
Mortgage Type
VA
Estimated Equity
$90,677
Purchase Details
Closed on
Aug 26, 2003
Sold by
Williamson Richard D
Bought by
Jones Arthur F and Jones Kristin R
Home Financials for this Owner
Home Financials are based on the most recent Mortgage that was taken out on this home.
Original Mortgage
$322,700
Interest Rate
6.31%
Mortgage Type
Purchase Money Mortgage
Purchase Details
Closed on
Oct 18, 2000
Sold by
Belvedere Tower Llc
Bought by
Williamson Richard D
Home Financials for this Owner
Home Financials are based on the most recent Mortgage that was taken out on this home.
Original Mortgage
$388,000
Interest Rate
7.87%
Mortgage Type
Purchase Money Mortgage
Create a Home Valuation Report for This Property
The Home Valuation Report is an in-depth analysis detailing your home's value as well as a comparison with similar homes in the area
Home Values in the Area
Average Home Value in this Area
Purchase History
| Date | Buyer | Sale Price | Title Company |
|---|---|---|---|
| Degen Dale G | $750,000 | Heritage Title Company | |
| Jones Arthur F | $530,000 | -- | |
| Williamson Richard D | $485,000 | First American Heritage Titl |
Source: Public Records
Mortgage History
| Date | Status | Borrower | Loan Amount |
|---|---|---|---|
| Open | Degen Dale G | $723,455 | |
| Previous Owner | Jones Arthur F | $322,700 | |
| Previous Owner | Williamson Richard D | $388,000 | |
| Closed | Jones Arthur F | $201,300 |
Source: Public Records
Tax History Compared to Growth
Tax History
| Year | Tax Paid | Tax Assessment Tax Assessment Total Assessment is a certain percentage of the fair market value that is determined by local assessors to be the total taxable value of land and additions on the property. | Land | Improvement |
|---|---|---|---|---|
| 2024 | $4,082 | $51,540 | $2,820 | $48,720 |
| 2023 | $3,994 | $51,540 | $2,820 | $48,720 |
| 2022 | $3,693 | $46,440 | $6,140 | $40,300 |
| 2021 | $3,031 | $47,770 | $6,310 | $41,460 |
| 2020 | $3,159 | $49,720 | $3,030 | $46,690 |
| 2019 | $3,070 | $49,720 | $3,030 | $46,690 |
| 2018 | $3,015 | $46,170 | $2,540 | $43,630 |
| 2017 | $3,006 | $46,170 | $2,540 | $43,630 |
| 2016 | $3,025 | $45,060 | $2,388 | $42,672 |
| 2015 | $2,899 | $45,060 | $2,388 | $42,672 |
| 2014 | $3,341 | $40,230 | $1,688 | $38,542 |
Source: Public Records
About The Belvedere Tower
Map
Nearby Homes
- 475 W 12th Ave Unit 11A
- 475 W 12th Ave Unit 6B
- 1200 Cherokee St Unit 206
- 1333 Elati St Unit 1
- 290 W 12th Ave Unit 205
- 601 W 11th Ave Unit 910
- 1140 Cherokee St Unit 401
- 1100 Cherokee St Unit 304
- 300 W 11th Ave Unit 5I
- 300 W 11th Ave Unit 18C
- 300 W 11th Ave Unit 5B
- 300 W 11th Ave Unit 6H
- 300 W 11th Ave Unit 10G
- 300 W 11th Ave Unit 10C
- 1090 Cherokee St Unit 301
- 1150 Inca St Unit 27
- 1150 Inca St Unit 32
- 1150 Inca St Unit 43
- 1150 Inca St Unit 39
- 1301 Speer Blvd Unit 202
- 475 W 12th Ave Unit 16D
- 475 W 12th Ave Unit 16C
- 475 W 12th Ave Unit 16B
- 475 W 12th Ave Unit 16A
- 475 W 12th Ave Unit 15H
- 475 W 12th Ave Unit 15G
- 475 W 12th Ave Unit 15F
- 475 W 12th Ave Unit 15E
- 475 W 12th Ave Unit 15C
- 475 W 12th Ave Unit 15A
- 475 W 12th Ave Unit 14G
- 475 W 12th Ave
- 475 W 12th Ave Unit 14E
- 475 W 12th Ave Unit 14D
- 475 W 12th Ave Unit 14C
- 475 W 12th Ave Unit 14A
- 475 W 12th Ave Unit 12G
- 475 W 12th Ave Unit 12E
- 475 W 12th Ave Unit 12D
- 475 W 12th Ave Unit 12c
