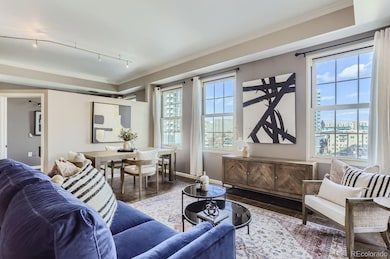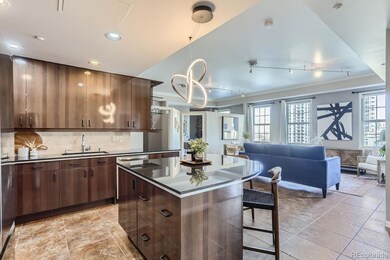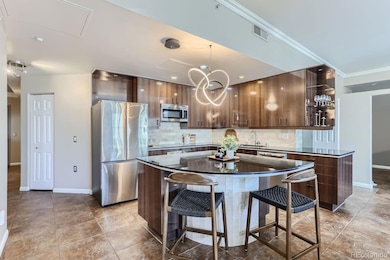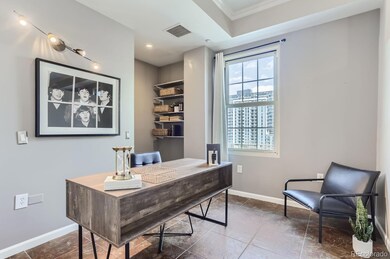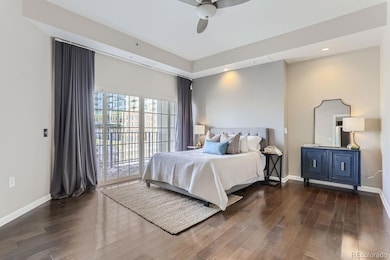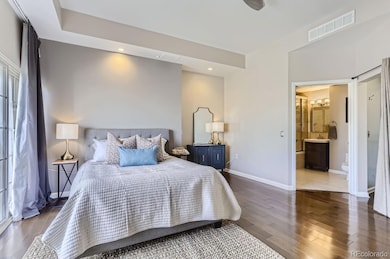The Belvedere Tower 475 W 12th Ave Unit 7G Denver, CO 80204
Golden Triangle NeighborhoodEstimated payment $3,911/month
Highlights
- Concierge
- City View
- Wood Flooring
- Primary Bedroom Suite
- Open Floorplan
- High Ceiling
About This Home
Welcome home to this two bed, two bath, plus office in the Golden Triangle Neighborhood. The spacious design and beautiful finishes live seamlessly in the desirable Belvedere. Take in light-filled city views from the open floor plan and bedrooms, while enjoying the space of over 1400 square feet in the city. Sleek tile through-out and a grand island opening to a living room with downtown views are a host's dream. The exquisite building has a doorman and concierge for your security and convenience, as well as dedicated storage for your extra belongings. With two parking spots in a secure garage, you can leave your car to explore neighborhood coffee shops and restaurants, take-in the latest exhibit at the Denver Art Museum, or see where the Cherry Creek Trail will take you. Urban living awaits!
Listing Agent
JS Properties Brokerage Email: moodygrouprealestate@gmail.com,720-538-2196 License #100035674 Listed on: 10/23/2024
Property Details
Home Type
- Condominium
Est. Annual Taxes
- $2,746
Year Built
- Built in 1999 | Remodeled
Lot Details
- Two or More Common Walls
HOA Fees
- $619 Monthly HOA Fees
Home Design
- Brick Exterior Construction
- Concrete Block And Stucco Construction
Interior Spaces
- 1,409 Sq Ft Home
- 1-Story Property
- Open Floorplan
- High Ceiling
- Ceiling Fan
- Double Pane Windows
- Window Treatments
- Home Office
- Smart Thermostat
Kitchen
- Oven
- Range
- Microwave
- Dishwasher
- Kitchen Island
- Granite Countertops
- Disposal
Flooring
- Wood
- Tile
Bedrooms and Bathrooms
- 2 Main Level Bedrooms
- Primary Bedroom Suite
- Walk-In Closet
Laundry
- Laundry Room
- Dryer
- Washer
Parking
- 2 Parking Spaces
- Secured Garage or Parking
Outdoor Features
- Covered Patio or Porch
Schools
- Greenlee Elementary School
- Dora Moore Middle School
- West High School
Utilities
- Forced Air Heating and Cooling System
- Heating System Uses Natural Gas
Listing and Financial Details
- Exclusions: staging items
- Assessor Parcel Number 5034-09-058
Community Details
Overview
- Association fees include insurance, maintenance structure, recycling, sewer, snow removal, trash, water
- Belvedere Tower Association, Phone Number (303) 944-1717
- High-Rise Condominium
- Belvedere Community
- Golden Triangle Subdivision
- Community Parking
Amenities
- Concierge
- Elevator
Pet Policy
- Dogs and Cats Allowed
Security
- Security Guard
- Controlled Access
Map
About The Belvedere Tower
Home Values in the Area
Average Home Value in this Area
Tax History
| Year | Tax Paid | Tax Assessment Tax Assessment Total Assessment is a certain percentage of the fair market value that is determined by local assessors to be the total taxable value of land and additions on the property. | Land | Improvement |
|---|---|---|---|---|
| 2024 | $2,825 | $35,670 | $930 | $34,740 |
| 2023 | $2,764 | $35,670 | $930 | $34,740 |
| 2022 | $2,746 | $34,530 | $4,350 | $30,180 |
| 2021 | $2,651 | $35,530 | $4,480 | $31,050 |
| 2020 | $2,833 | $38,180 | $2,150 | $36,030 |
| 2019 | $2,753 | $38,180 | $2,150 | $36,030 |
| 2018 | $2,644 | $34,170 | $1,810 | $32,360 |
| 2017 | $2,636 | $34,170 | $1,810 | $32,360 |
| 2016 | $2,354 | $28,870 | $1,695 | $27,175 |
| 2015 | $2,256 | $28,870 | $1,695 | $27,175 |
| 2014 | $2,371 | $28,550 | $1,194 | $27,356 |
Property History
| Date | Event | Price | Change | Sq Ft Price |
|---|---|---|---|---|
| 07/26/2025 07/26/25 | Price Changed | $575,000 | -3.2% | $408 / Sq Ft |
| 07/19/2025 07/19/25 | For Sale | $594,000 | 0.0% | $422 / Sq Ft |
| 06/22/2025 06/22/25 | Pending | -- | -- | -- |
| 12/29/2024 12/29/24 | Price Changed | $594,000 | -0.8% | $422 / Sq Ft |
| 10/23/2024 10/23/24 | For Sale | $599,000 | -- | $425 / Sq Ft |
Purchase History
| Date | Type | Sale Price | Title Company |
|---|---|---|---|
| Warranty Deed | $455,000 | First American Title | |
| Warranty Deed | $385,000 | Land Title | |
| Warranty Deed | $311,900 | -- |
Mortgage History
| Date | Status | Loan Amount | Loan Type |
|---|---|---|---|
| Previous Owner | $308,000 | Stand Alone First | |
| Previous Owner | $248,100 | Unknown | |
| Previous Owner | $249,520 | No Value Available |
Source: REcolorado®
MLS Number: 7761221
APN: 5034-09-058
- 475 W 12th Ave Unit 6B
- 475 W 12th Ave Unit 9A
- 1333 Elati St Unit 3
- 1333 Elati St Unit 1
- 290 W 12th Ave Unit 205
- 601 W 11th Ave Unit 518
- 601 W 11th Ave Unit 711
- 601 W 11th Ave Unit 409
- 601 W 11th Ave Unit 910
- 1140 Cherokee St Unit 401
- 1100 Cherokee St Unit 304
- 300 W 11th Ave Unit 5B
- 300 W 11th Ave Unit 10C
- 300 W 11th Ave Unit 18C
- 300 W 11th Ave Unit 8C
- 300 W 11th Ave Unit 15F
- 300 W 11th Ave Unit 15C
- 300 W 11th Ave Unit 5I
- 1090 Cherokee St Unit 301
- 1150 Inca St Unit 43
- 475 W 12th Ave Unit 12c
- 370 W 12th Ave
- 360 W 13th Ave
- 601 W 11th Ave Unit 122
- 1250 Cherokee St
- 601 W 11th Ave Unit 1002
- 290 W 12th Ave Unit 406
- 1350 Speer Blvd
- 1301 Speer Blvd Unit 303
- 1301 Speer Blvd Unit 1002
- 1150 Inca St
- 1301 Speer Blvd Unit 401
- 1140 Bannock St
- 1025 Bannock St
- 1000 Speer Blvd
- 650 W Colfax Ave
- 1275 N Santa fe Dr
- 1225 Santa fe Dr
- 1040 Santa fe Dr
- 55 W 12th Ave Unit 411

