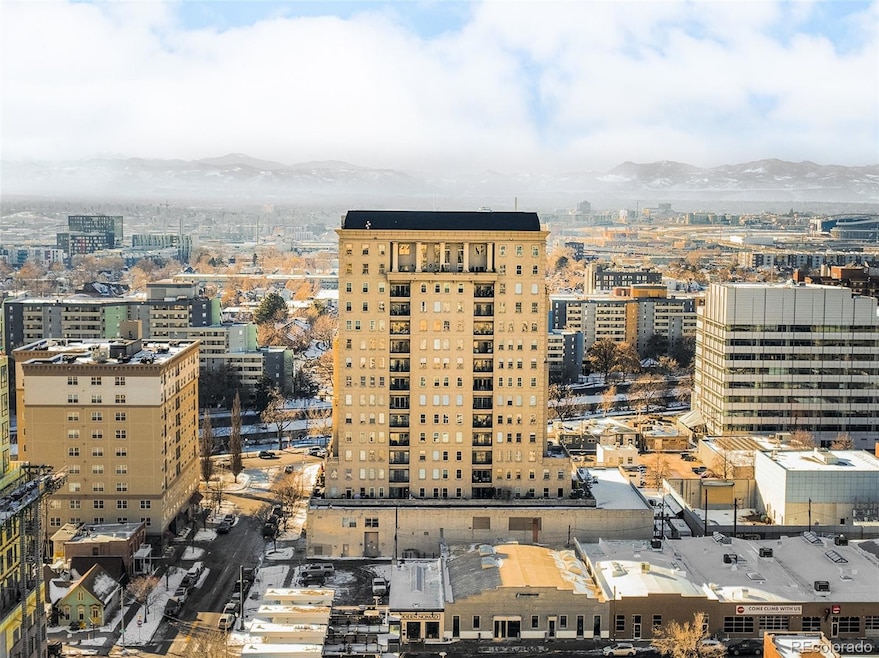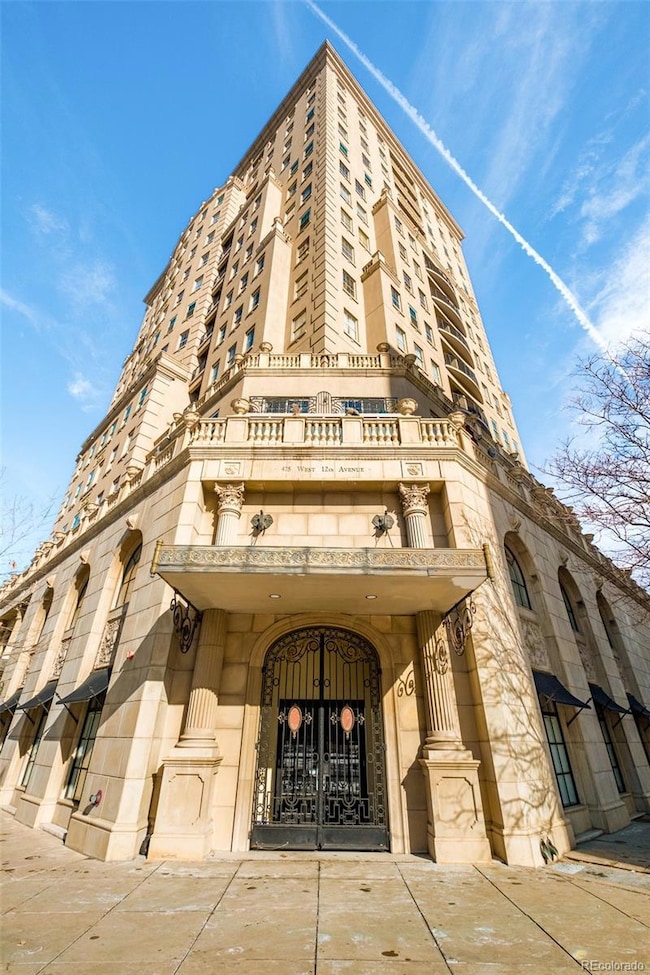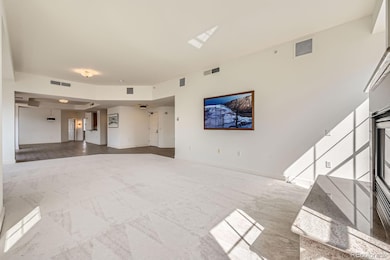The Belvedere Tower 475 W 12th Ave Unit 9A Denver, CO 80204
Golden Triangle NeighborhoodEstimated payment $5,473/month
Highlights
- Primary Bedroom Suite
- City View
- Property is near public transit
- Gated Community
- Open Floorplan
- Wood Flooring
About This Home
Only one of three luxury residences exist within the Belvedere that expand the width of the building and this is your opportunity to own the BEST one. Exclusively perched on the 9th floor, this stunning home in Denver's Golden Triangle is over 2,600 sq ft and offers a blend of modern comfort and classic elegance. With three spacious bedrooms, an office and two bathrooms, it provides ample space for both relaxation and entertainment. Upon entering, you'll be greeted by a well-designed open floor plan that seamlessly connects the living, dining and kitchen areas. The living room also boasts the only gas fireplace in the building! Kitchen features include a new refrigerator, cherrywood cabinets with rollouts, granite countertops, gas range (the only one in the building) and large pantry. The primary suite is extraordinary and includes an office (that could be a fourth bedroom), spa-like bathroom including soaking tub, multiple closets including two massive walk-in closets. One of three private balconies is also a bonus to the primary, which provides views of the State Capital and downtown. The secondary bedrooms flank the west side of this home and both offer views of the mountains and cityscape. Newer carpet is in all three bedrooms while the remainder of the home has pristine new hardwood floors. The 3/4 bath includes a new vanity and seamless euro shower enclosure. The amount of natural light this home provides is unbelievable and with three private balconies, one can truly enjoy the Colorado sunshine and views. This home additionally comes with the most coveted parking spot in the building, spot #1, which is right next to the ramp up to the lobby and elevators. Spot #81 is the additional parking spot, so be sure to check out both along with the storage unit! The Belvedere building is exemplary in design and both quiet and secure. Enjoy being steps from 16+ museums, multiple shops, restaurants and the beautiful Cherry Creek Trail. Schedule your private tour today!
Listing Agent
The Agency - Denver Brokerage Email: maritt.bird@theagencyre.com,303-579-1420 License #100005238 Listed on: 04/25/2025

Property Details
Home Type
- Condominium
Est. Annual Taxes
- $4,673
Year Built
- Built in 1999
HOA Fees
- $1,088 Monthly HOA Fees
Property Views
Home Design
- Entry on the 9th floor
- Concrete Block And Stucco Construction
Interior Spaces
- 2,630 Sq Ft Home
- 1-Story Property
- Open Floorplan
- High Ceiling
- Double Pane Windows
- Window Treatments
- Entrance Foyer
- Living Room with Fireplace
- Dining Room
- Home Office
Kitchen
- Oven
- Cooktop
- Microwave
- Dishwasher
- Granite Countertops
- Disposal
Flooring
- Wood
- Carpet
- Tile
- Vinyl
Bedrooms and Bathrooms
- 3 Main Level Bedrooms
- Primary Bedroom Suite
- Walk-In Closet
Laundry
- Laundry Room
- Dryer
- Washer
Home Security
Parking
- 2 Parking Spaces
- Paved Parking
Outdoor Features
- Covered Patio or Porch
Schools
- Isabella Bird Community Elementary School
- Compass Academy Middle School
- West High School
Utilities
- Forced Air Heating and Cooling System
- Natural Gas Connected
Additional Features
- Accessible Approach with Ramp
- Smoke Free Home
- End Unit
- Property is near public transit
Listing and Financial Details
- Assessor Parcel Number 5034-09-068
Community Details
Overview
- Association fees include reserves, insurance, ground maintenance, maintenance structure, snow removal, trash, water
- Belvedere Tower Association, Phone Number (303) 944-1717
- High-Rise Condominium
- Belvedere Community
- Golden Triangle Subdivision
Amenities
- Elevator
Pet Policy
- Dogs and Cats Allowed
Security
- Controlled Access
- Gated Community
- Carbon Monoxide Detectors
- Fire and Smoke Detector
Map
About The Belvedere Tower
Home Values in the Area
Average Home Value in this Area
Tax History
| Year | Tax Paid | Tax Assessment Tax Assessment Total Assessment is a certain percentage of the fair market value that is determined by local assessors to be the total taxable value of land and additions on the property. | Land | Improvement |
|---|---|---|---|---|
| 2024 | $4,673 | $59,000 | $5,180 | $53,820 |
| 2023 | $4,572 | $59,000 | $5,180 | $53,820 |
| 2022 | $4,693 | $59,010 | $8,350 | $50,660 |
| 2021 | $4,693 | $60,710 | $8,590 | $52,120 |
| 2020 | $3,259 | $51,070 | $4,130 | $46,940 |
| 2019 | $3,167 | $51,070 | $4,130 | $46,940 |
| 2018 | $3,749 | $55,660 | $3,460 | $52,200 |
| 2017 | $3,738 | $55,660 | $3,460 | $52,200 |
| 2016 | $3,498 | $50,860 | $3,256 | $47,604 |
| 2015 | $3,974 | $50,860 | $3,256 | $47,604 |
| 2014 | $4,161 | $50,100 | $2,300 | $47,800 |
Property History
| Date | Event | Price | Change | Sq Ft Price |
|---|---|---|---|---|
| 07/16/2025 07/16/25 | Price Changed | $750,000 | -6.3% | $285 / Sq Ft |
| 05/19/2025 05/19/25 | Price Changed | $800,000 | -11.1% | $304 / Sq Ft |
| 04/25/2025 04/25/25 | For Sale | $900,000 | -- | $342 / Sq Ft |
Purchase History
| Date | Type | Sale Price | Title Company |
|---|---|---|---|
| Interfamily Deed Transfer | -- | None Available | |
| Interfamily Deed Transfer | -- | None Available | |
| Interfamily Deed Transfer | -- | None Available | |
| Interfamily Deed Transfer | -- | None Available | |
| Warranty Deed | $699,000 | -- | |
| Warranty Deed | -- | -- | |
| Warranty Deed | $694,321 | First American Heritage Titl | |
| Warranty Deed | $15,482 | None Available |
Mortgage History
| Date | Status | Loan Amount | Loan Type |
|---|---|---|---|
| Open | $300,000 | Credit Line Revolving | |
| Previous Owner | $499,000 | Fannie Mae Freddie Mac | |
| Previous Owner | $80,000 | Credit Line Revolving | |
| Previous Owner | $395,000 | Unknown | |
| Previous Owner | $425,000 | No Value Available |
Source: REcolorado®
MLS Number: 3684906
APN: 5034-09-068
- 475 W 12th Ave Unit 6B
- 475 W 12th Ave Unit 4E
- 475 W 12th Ave Unit 7G
- 1333 Elati St Unit 3
- 1333 Elati St Unit 1
- 290 W 12th Ave Unit 205
- 601 W 11th Ave Unit 518
- 601 W 11th Ave
- 601 W 11th Ave Unit 711
- 601 W 11th Ave Unit 409
- 601 W 11th Ave Unit 910
- 1140 Cherokee St Unit 401
- 1100 Cherokee St Unit 304
- 300 W 11th Ave Unit 5B
- 300 W 11th Ave Unit 10C
- 300 W 11th Ave Unit 18C
- 300 W 11th Ave Unit 8C
- 300 W 11th Ave Unit 15F
- 300 W 11th Ave Unit 15C
- 300 W 11th Ave Unit 5I
- 475 W 12th Ave Unit 12G
- 475 W 12th Ave Unit 12c
- 370 W 12th Ave
- 360 W 13th Ave
- 601 W 11th Ave Unit 811
- 601 W 11th Ave Unit 122
- 1250 Cherokee St
- 601 W 11th Ave Unit 1002
- 290 W 12th Ave Unit 406
- 1350 Speer Blvd
- 300 W 11th Ave
- 1301 Speer Blvd Unit 303
- 1301 Speer Blvd Unit 1002
- 1150 Inca St
- 1301 Speer Blvd Unit 401
- 1140 Bannock St
- 1025 Bannock St
- 1000 Speer Blvd
- 650 W Colfax Ave
- 1275 N Santa fe Dr






