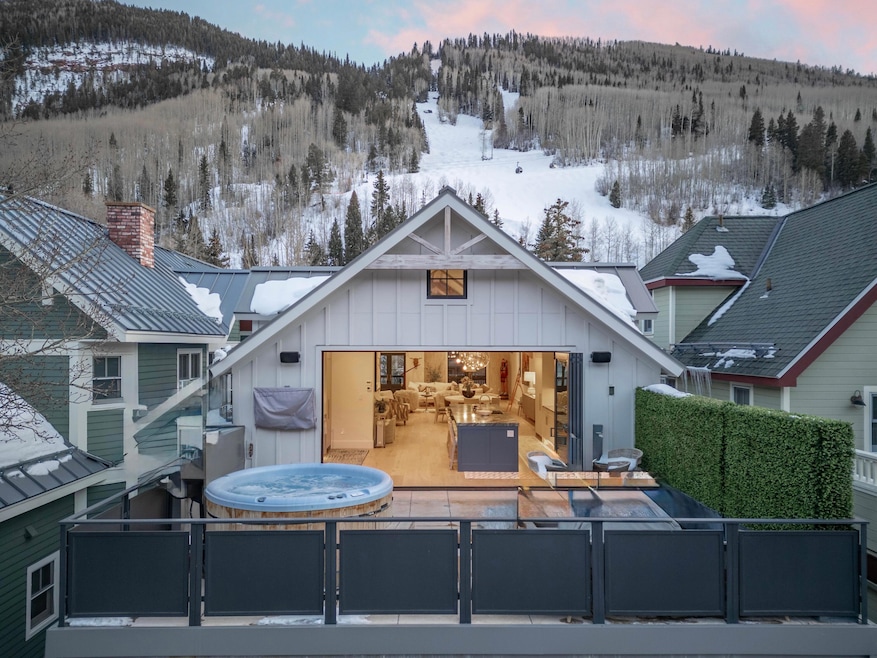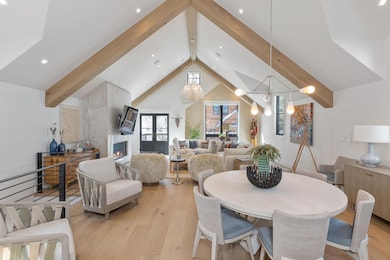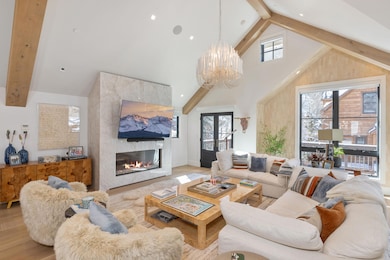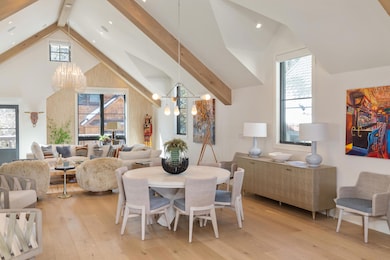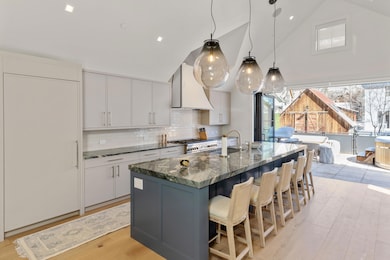475 W Depot Ave Telluride, CO 81435
Estimated payment $71,277/month
Highlights
- Spa
- Radiant Floor
- Steam Shower
- Telluride Intermediate School Rated A-
- 1 Fireplace
- 4-minute walk to Wintermoon Sled Dog Adventures
About This Home
Some homes are built for gathering -- places where laughter echoes, stories are shared after long days of adventure, and memories are made season after season. 475 Depot Avenue is that kind of home.Newly constructed in 2023 and located in Telluride's most walkable neighborhood, this 4,391-square-foot residence sits on a rare 30-foot-wide lot that allows for light, space, and comfort in every corner. Soaring ceilings, a calming palette, and natural textures bring a relaxed elegance to the interiors, while the flexible floor plan offers four spacious en-suite bedrooms, including an oversized bunk room designed for group stays, plus a bar/media lounge that easily converts into a fifth generous bedroom.
Home Details
Home Type
- Single Family
Est. Annual Taxes
- $35,259
Year Built
- Built in 2023
Lot Details
- 2,543 Sq Ft Lot
- Property is zoned Accommodations 1
HOA Fees
- $89 Monthly HOA Fees
Home Design
- Poured Concrete
- Frame Construction
- Metal Roof
- Wood Siding
- Metal Siding
- Stone Exterior Construction
- Masonite
Interior Spaces
- 4,391 Sq Ft Home
- Wet Bar
- Furnished
- 1 Fireplace
- Window Treatments
- Game Room
- Radiant Floor
- Home Security System
- Finished Basement
Kitchen
- Gas Oven or Range
- Microwave
- Freezer
- Dishwasher
- Disposal
Bedrooms and Bathrooms
- 5 Bedrooms
- Steam Shower
Laundry
- Dryer
- Washer
Parking
- 1 Car Garage
- Garage Door Opener
- On-Street Parking
Outdoor Features
- Spa
- Patio
Utilities
- Air Conditioning
Community Details
- Association fees include grounds maintenance, insurance, snow removal
- Built by Finbro Construction
- Depot Tot Subdivision
Map
Home Values in the Area
Average Home Value in this Area
Tax History
| Year | Tax Paid | Tax Assessment Tax Assessment Total Assessment is a certain percentage of the fair market value that is determined by local assessors to be the total taxable value of land and additions on the property. | Land | Improvement |
|---|---|---|---|---|
| 2024 | $35,259 | $683,900 | $174,200 | $509,700 |
| 2023 | $33,034 | $690,530 | $175,890 | $514,640 |
| 2022 | $13,131 | $690,530 | $175,890 | $514,640 |
| 2021 | $5,377 | $121,550 | $121,550 | $0 |
| 2020 | $26,771 | $149,440 | $149,440 | $0 |
| 2019 | $26,501 | $606,100 | $606,100 | $0 |
| 2018 | $24,843 | $578,550 | $0 | $0 |
| 2017 | $20,802 | $578,550 | $578,550 | $0 |
| 2016 | $12,107 | $330,600 | $330,600 | $0 |
| 2015 | $11,842 | $330,600 | $330,600 | $0 |
| 2014 | $15,446 | $0 | $0 | $0 |
Property History
| Date | Event | Price | List to Sale | Price per Sq Ft |
|---|---|---|---|---|
| 12/11/2025 12/11/25 | For Sale | $12,975,000 | -- | $2,955 / Sq Ft |
Purchase History
| Date | Type | Sale Price | Title Company |
|---|---|---|---|
| Warranty Deed | $1,700,000 | Land Title Guarantee | |
| Warranty Deed | $1,000,000 | Land Title Guarantee Company | |
| Limited Warranty Deed | -- | None Available | |
| Grant Deed | -- | None Available |
Mortgage History
| Date | Status | Loan Amount | Loan Type |
|---|---|---|---|
| Open | $1,275,000 | New Conventional |
Source: Telluride Association of REALTORS®
MLS Number: 44096
APN: 101-0091762
- 515 W Depot Ave Unit B
- 515 W Depot Ave Unit A
- 542 B W Pacific Ave Unit B
- 546 W Pacific Ave
- 548 W Pacific Ave Unit B
- 368 S Davis St Unit A7
- 398 S Davis St Unit C302
- 398 S Davis St Unit SW201
- 413 Depot Ave
- 413 W Depot Ave
- 431 W Pacific Ave Unit D
- 567 W Pacific Ave Unit B
- 333 S Davis St Unit 410
- 333 S Davis St Unit 315 & 317
- 260 S Aspen St Unit 2
- 260 S Aspen St Unit 3
- 651 W Pacific Ave Unit 315B
- 438 W Columbia Ave
- 394 W Colorado Ave Unit D
- 134 S Tomboy Dr Unit 8
- 605 W Colorado Ave Unit ID1324983P
- 230 S Pine St Unit FL2-ID1324991P
- 747 W Pacific Ave Unit ID1324979P
- 747 W Pacific Ave Unit ID1324997P
- 747 W Pacific Ave Unit ID1324989P
- 450 S Pine St Unit ID1324994P
- 107 W Columbia Ave Unit ID1324996P
- 280 S Mahoney Dr Unit ID1324987P
- 280 S Mahoney Dr Unit FL2-ID1309436P
- 216 E Galena Ave Unit ID1324990P
- 113 Lost Creek Ln Unit FL2-ID1324980P
- 113 Lost Creek Ln Unit FL2-ID1324992P
- 162 San Joaquin Rd Unit ID1324986P
- 116 Winterleaf Dr Unit ID1255455P
- 404 Adams Ranch Rd Unit ID1324998P
- 215 Double Eagle Dr Unit ID1309435P
- 20725 Us-550
- 234 Thistle Dr
