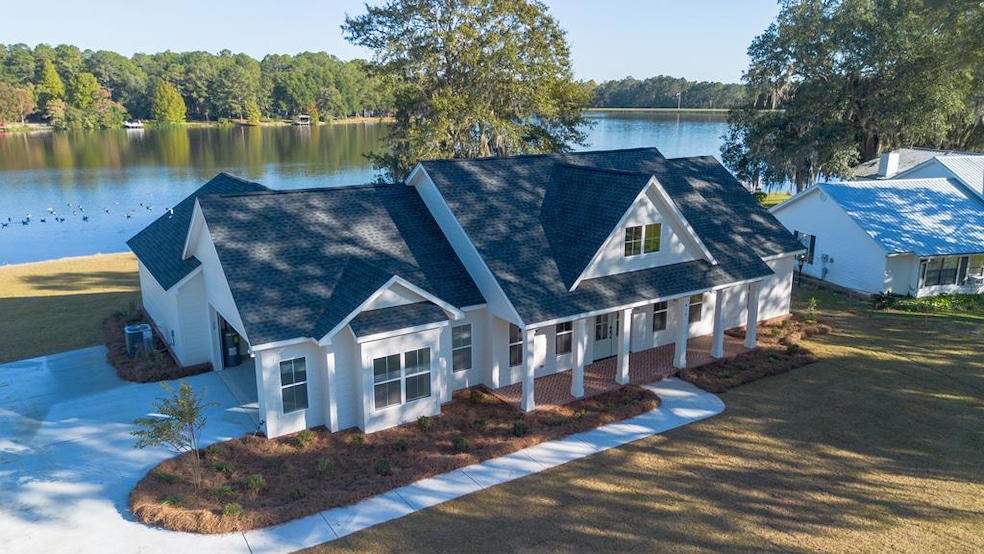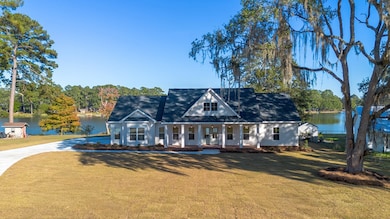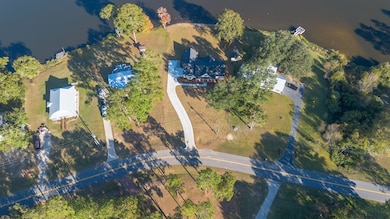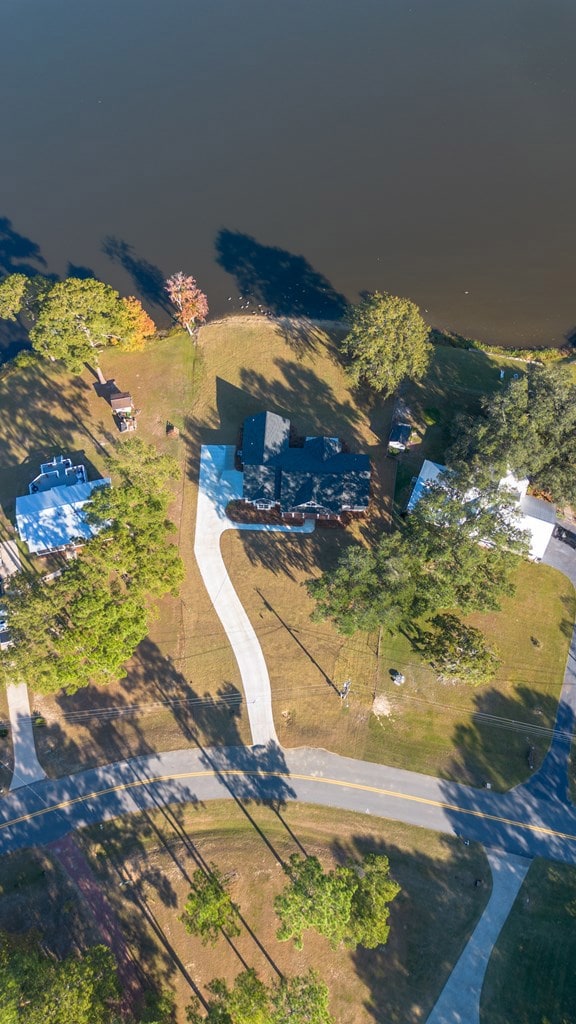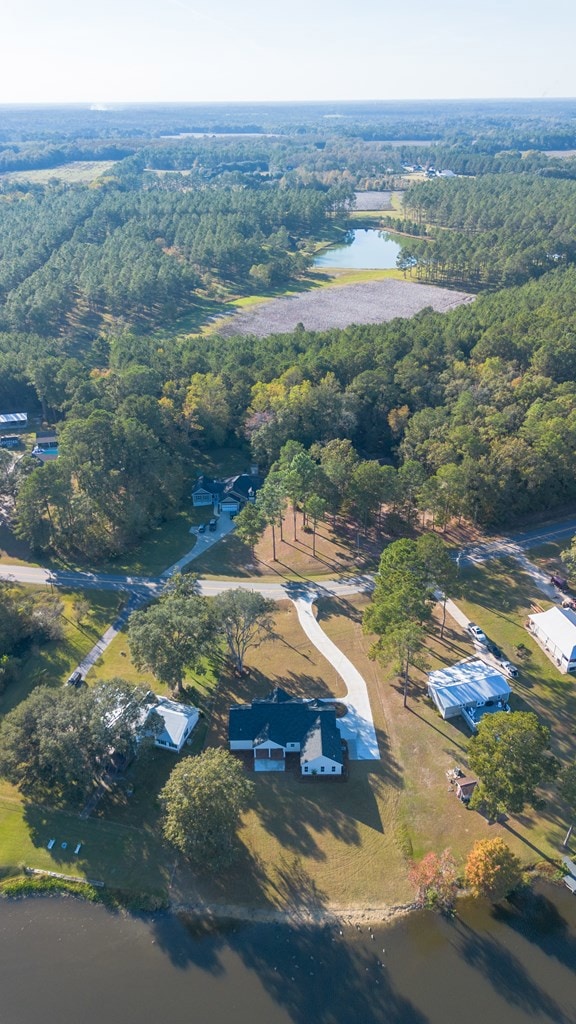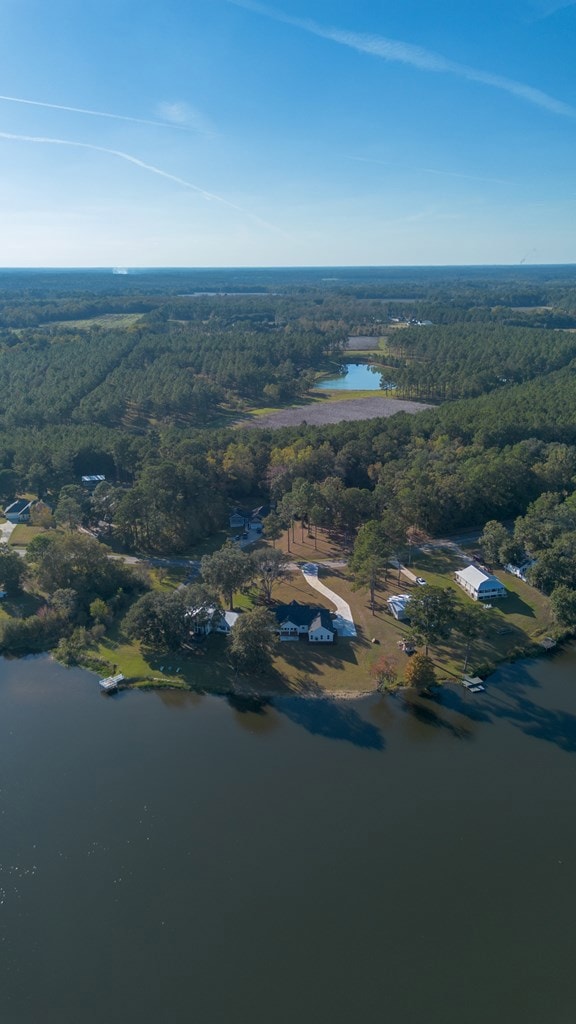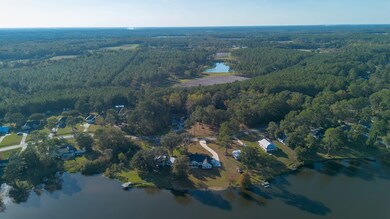475 W Shore Dr Ochlocknee, GA 31773
Estimated payment $3,335/month
Highlights
- Hot Property
- Fishing
- Traditional Architecture
- New Construction
- Lake View
- High Ceiling
About This Home
Exquisite Lakeview Living at Its Finest Welcome to this stunning four-bedroom, two-and-a-half-bath home perfectly positioned along a serene lake where Canadian geese glide right up to your backyard. Surrounded by professional landscaping and tranquil feng shui design, this property offers an unmatched sense of peace and balance — a true retreat from the everyday. Spanning an impressive 3,105 square feet under roof, this thoughtfully designed home combines beauty, comfort, and functionality in every detail. The spacious master suite features a tray ceiling and breathtaking lake views, along with a walk-in closet that connects directly to the laundry room for ultimate convenience. The designer-selected finishes shine throughout — from White Pelican granite countertops and soft-close cabinetry to luxury vinyl plank flooring, elegant fixtures, and herringbone brick pavers that add timeless charm. Expansive windows fill the home with natural light and positive energy, creating a bright, inviting atmosphere in every room. Additional highlights include a large two-car garage, ample closet and linen space, and a layout that flows effortlessly from room to room — perfect for both everyday living and entertaining. Homes with this combination of premium craftsmanship, modern design, and peaceful lakefront location are truly rare to find. Come experience it for yourself — a home where every inch of its 3,105 square feet under roof was carefully designed to inspire comfort, harmony, and beauty.Seller is a licensed Real Estate Broker in Georgia. License # 340473
Listing Agent
The Province Real Estate Brokerage Brokerage Phone: 3059794992 License #340473 Listed on: 11/06/2025
Home Details
Home Type
- Single Family
Year Built
- Built in 2025 | New Construction
Lot Details
- 0.62 Acre Lot
- Landscaped
- Grass Covered Lot
- Property is zoned R2
HOA Fees
- $13 Monthly HOA Fees
Parking
- 2 Car Garage
- Driveway
- Open Parking
Home Design
- Traditional Architecture
- Slab Foundation
- Architectural Shingle Roof
- HardiePlank Type
Interior Spaces
- 2,238 Sq Ft Home
- 1-Story Property
- Tray Ceiling
- Sheet Rock Walls or Ceilings
- High Ceiling
- Ceiling Fan
- Vinyl Clad Windows
- Double Door Entry
- Formal Dining Room
- Lake Views
- Laundry Room
Kitchen
- Electric Range
- Microwave
- Dishwasher
- Disposal
Flooring
- Ceramic Tile
- Luxury Vinyl Tile
Bedrooms and Bathrooms
- 4 Bedrooms
- Walk-In Closet
- Shower Only
Outdoor Features
- Covered Patio or Porch
Utilities
- Central Heating and Cooling System
- Underground Utilities
- Septic Tank
Listing and Financial Details
- Builder Warranty
Community Details
Overview
- Lake Riverside Subdivision
Recreation
- Fishing
Map
Home Values in the Area
Average Home Value in this Area
Property History
| Date | Event | Price | List to Sale | Price per Sq Ft |
|---|---|---|---|---|
| 11/06/2025 11/06/25 | For Sale | $529,900 | -- | $237 / Sq Ft |
Source: Thomasville Area Board of REALTORS®
MLS Number: 926163
- 365 W Shore Dr
- 325 W Shore Dr
- 248 W Shore Dr
- 693 W Shore Dr
- 800 N Westshore Dr
- 800 Westshore Dr
- 250 Knoll Rd
- 103 Mossy Creek Way
- 105 Mossy Creek Way
- 171 Longwood Dr
- 107 Mossy Creek Way
- 110 Quail Ridge St
- 8805 Georgia 202
- 475 Longwood Dr
- 7216 Ga Highway 202
- 7216 Georgia 202
- 10806 Georgia 202
- 900 Benton Rd
- 111 Willow Ridge Cir
- 23841 Us Highway 19 N
- 2448 Cassidy Rd
- 241 Cove Landing Dr
- 1388 N Pinetree Blvd
- 400 Strong St
- 222 Fontaine Dr
- 321 Madison Grove Blvd
- 134 Covington Place
- 2015 E Pinetree Blvd
- 2005 E Pinetree Blvd
- 1 Downtown Thomasville Condo
- 1 Grand Park Ln
- 105 Old Boston Rd
- 132 Patten St
- 124 Ginny Ln
- 11369 Us Highway 84 E
- 190 Harbor Ln
- 1720 S Pinetree Blvd
- 4164 Us Highway 84 E
- 5339 Us 319 S
