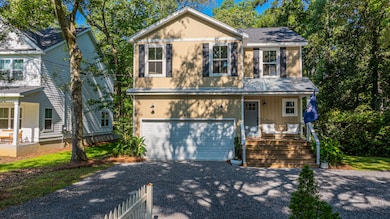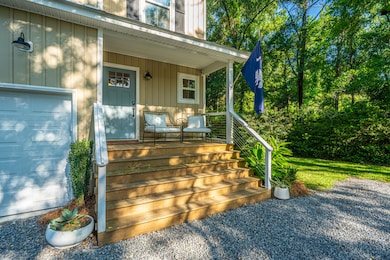475 Woodland Shores Rd Charleston, SC 29412
James Island NeighborhoodEstimated payment $4,269/month
Highlights
- On Golf Course
- Craftsman Architecture
- Front Porch
- Murray-LaSaine Montessori School Rated A-
- Deck
- Eat-In Kitchen
About This Home
Discover the best of Lowcountry living in this beautifully built 2021 home nestled on a quarter-acre lot backing directly onto the third fairway of the Charleston Municipal Golf Course. With 3 bedrooms, 2.5 bathrooms, and 1,808 square feet of thoughtfully designed living space, this two-story residence blends modern comfort with an unbeatable James Island location.Step inside to an open-concept main level that invites gathering and entertaining. The living room, anchored by a cozy gas fireplace, flows seamlessly into the bright kitchen, where you'll find quartz countertops, stainless steel appliances, and a gas range--perfect for weeknight dinners or weekend brunches. . . The living area opens to a spacious deck that runs the width of the home, offering the ideal spot to relax or host friends while overlooking the backyard and lush fairway views. Enjoy sunset strolls on "the muni" across your private walk-over bridge onto the course.
Upstairs, two comfortable bedrooms share a full bath and generous hall closet, while the primary suite is privately set at the front of the home. Enjoy abundant natural light, dual walk-in closets, and a spa-inspired bath featuring a dual vanity with quartz counters and a linen closet for extra storage.
Additional highlights include a dedicated laundry room with extra storage on the main floor, a two-car garage, and modern systems like propane and tankless water heater support efficient living.
Beyond the inviting design, the location truly sets this home apart. Nestled near the vibrant Riverland Terrace neighborhood, you'll enjoy some of Charleston's most beloved local favorites: brunch at Miller's All Day, fresh coffee from Point Break Coffee, wood-fired pizzas at Crust, and classic Southern cuisine at The James. Browse the charming Charleston Flower Market, savor bold Sichuan flavors at Kwei Fei, and soak in live music at the Sunday Brunch Farmers Market at the Charleston Pour House. Catch a film at the Terrace Theater, the last locally owned movie theater in Charleston, or pick up the freshest seafood at Cudaco. Just 10 minutes away, the laid-back shores of Folly Beach invite you to unwind by the ocean, while less than 15 minutes brings you to the historic charm of downtown Charleston. Everyday errands are easy with nearby Publix and Harris Teeter, and the growing dining scene on Johns Island offers acclaimed spots like Wild Olive, Lost Isle, and The Royal Tern, all just a short drive away. For travelers, Charleston International Airport is conveniently about 20 minutes from your doorstep.
Golfers will especially appreciate living steps from the Charleston Municipal Golf Course, which blends classic 1920s design with recent renovations that added Seth Raynor-style template holes like the Redan and Punchbowl. Stretching from 3,628 to 6,432 yards across six sets of tees, the course offers challenging play for all skill levels, scenic water hazards, and affordable local ratesmaking it a true community gem.
Whether you're drawn to golf course views, live music, farmers markets, the coastal lifestyle, or Charleston's award-winning dining scene, this thoughtfully designed home on Woodland Shores offers a lifestyle that's both vibrant and relaxing in one of James Island's most special settings.
Home Details
Home Type
- Single Family
Est. Annual Taxes
- $2,635
Year Built
- Built in 2021
Lot Details
- 0.25 Acre Lot
- On Golf Course
- Partially Fenced Property
Parking
- 2 Car Garage
Home Design
- Craftsman Architecture
- Traditional Architecture
- Raised Foundation
- Architectural Shingle Roof
- Vinyl Siding
- Stucco
Interior Spaces
- 1,799 Sq Ft Home
- 2-Story Property
- Smooth Ceilings
- Ceiling Fan
- Stubbed Gas Line For Fireplace
- Gas Log Fireplace
- Family Room
- Living Room with Fireplace
- Combination Dining and Living Room
- Laundry Room
Kitchen
- Eat-In Kitchen
- Gas Range
- Microwave
- Dishwasher
Flooring
- Carpet
- Ceramic Tile
Bedrooms and Bathrooms
- 3 Bedrooms
- Dual Closets
- Walk-In Closet
Outdoor Features
- Deck
- Front Porch
Schools
- Murray Lasaine Elementary School
- Camp Road Middle School
- James Island Charter High School
Utilities
- Central Air
- Heating Available
- Tankless Water Heater
Community Details
- Woodland Shores Subdivision
Map
Home Values in the Area
Average Home Value in this Area
Tax History
| Year | Tax Paid | Tax Assessment Tax Assessment Total Assessment is a certain percentage of the fair market value that is determined by local assessors to be the total taxable value of land and additions on the property. | Land | Improvement |
|---|---|---|---|---|
| 2024 | $2,635 | $19,600 | $0 | $0 |
| 2023 | $2,635 | $19,600 | $0 | $0 |
| 2022 | $2,451 | $19,600 | $0 | $0 |
| 2021 | $621 | $4,800 | $0 | $0 |
| 2020 | $1,847 | $7,200 | $0 | $0 |
| 2019 | -- | $0 | $0 | $0 |
Property History
| Date | Event | Price | Change | Sq Ft Price |
|---|---|---|---|---|
| 08/28/2025 08/28/25 | Price Changed | $760,000 | -1.2% | $422 / Sq Ft |
| 07/17/2025 07/17/25 | For Sale | $769,000 | +57.0% | $427 / Sq Ft |
| 04/09/2021 04/09/21 | Sold | $489,900 | 0.0% | $280 / Sq Ft |
| 03/10/2021 03/10/21 | Pending | -- | -- | -- |
| 02/25/2021 02/25/21 | For Sale | $489,900 | -- | $280 / Sq Ft |
Purchase History
| Date | Type | Sale Price | Title Company |
|---|---|---|---|
| Deed | $489,900 | None Available | |
| Deed | $112,500 | None Available |
Mortgage History
| Date | Status | Loan Amount | Loan Type |
|---|---|---|---|
| Open | $465,405 | New Conventional |
Source: CHS Regional MLS
MLS Number: 25019395
APN: 343-16-00-100
- 2131 Pentland Dr
- 1813 Parkland Preserve Ln
- 340 Stefan Dr
- 1916 Hollings Rd
- 2152 Pentland Dr
- 644 Cloudbreak Ct
- 2100 Paw Place
- 452 Lindberg St Unit Lot 10b
- 292 Fleming Rd Unit B
- 280A Stefan Dr Unit A
- 0 Lindberg St Unit Lot 10
- 1954 Fleming Woods Rd
- 644 Stoneboro Ct
- 416 Riverland Dr
- 524 Carpenter St
- 0 Lucky Rd Unit 24028810
- 0 Folly Beach Rd Unit 21025250
- 18 Paddlecreek Ave
- 2142 Golfview Dr
- 521 W Wimbledon Dr
- 616 Semaht St
- 274 Stefan Dr
- 276 Fleming Rd Unit B
- 249 Woodland Shores Rd
- 262 Stefan Dr
- 266 Fleming Rd Unit A
- 252 Howle Ave Unit A3
- 2049 Medway Rd
- 2049 Medway Rd
- 728 Riverland Dr
- 1755 Central Park Rd Unit 3104 Regatta
- 1755 Central Park Rd Unit 7206
- 1755 Central Park Rd Unit 7110
- 215 Promenade Vista St
- 1743 Central Park Rd
- 3 Sawgrass Rd
- 202 Promenade Vista St Unit 2304.1406871
- 164 Riverland Dr
- 202 Promenade Vista St
- 550 Harbor Cove Ln







