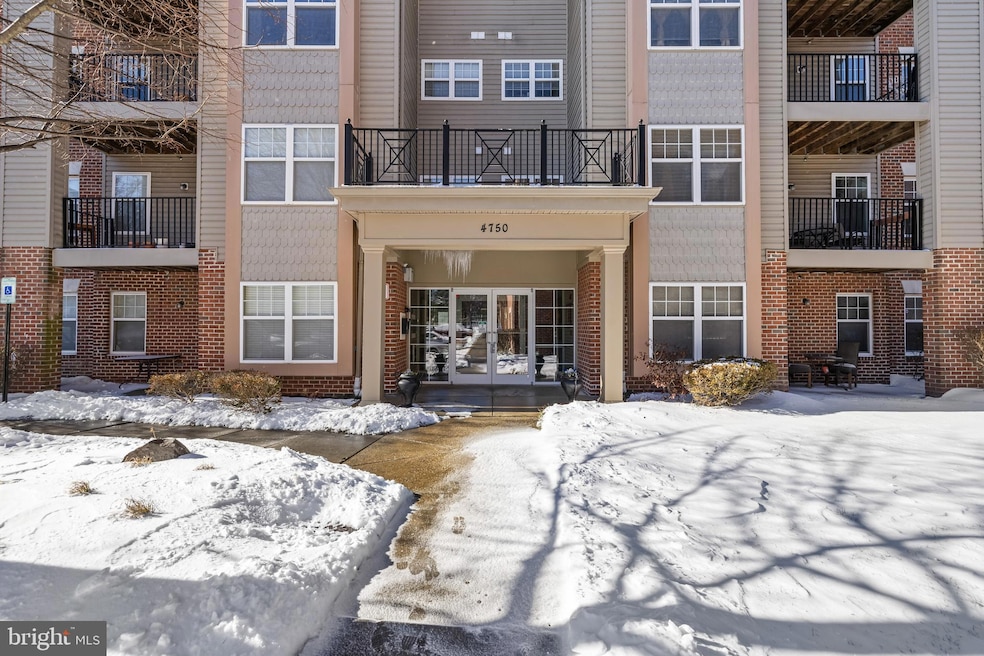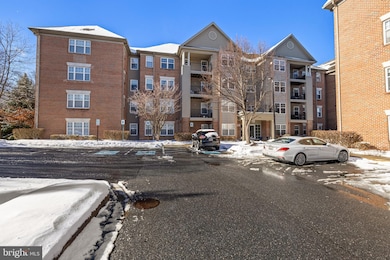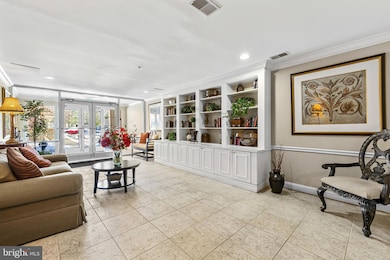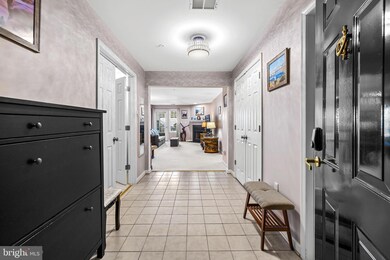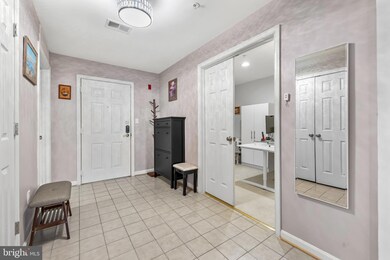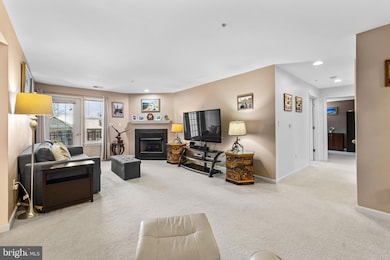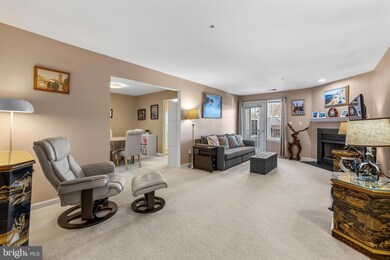
4750 Coyle Rd Unit 304 Owings Mills, MD 21117
Highlights
- Fitness Center
- Deck
- Community Pool
- Gated Community
- Contemporary Architecture
- Den
About This Home
As of March 2025LOCATION, PRICE & STYLE! The gated community of The Condos at the Ridge offers an exceptional experience. This 2 bedroom, 2 full baths and Den condominium offers an easily accessible open concept & natural light with formal dining space and a large kitchen with a breakfast nook. Relax with family & friends in the generously sized living room with a gas fireplace. The unit provides an impressive primary suite with a walk-in closet and an en-suite bathroom with a double sink, soaking tub and separate shower. A separately deeded parking space in the underground garage allows you secure and convenient access and protection from challenging weather. The unit has a private balcony perfect for relaxing, dining or entertainment without leaving your home. You not only have access to 3 swimming pools and tennis courts and the Red Run Stream Valley Trail but also quick access to the nearby shops, restaurants, movies and I795. One hour notice for same-day showings. THE ETHOS OF BETTER LIVING STARTS HERE.
Last Agent to Sell the Property
Monument Sotheby's International Realty License #587184 Listed on: 01/16/2025
Property Details
Home Type
- Condominium
Est. Annual Taxes
- $2,763
Year Built
- Built in 2003
HOA Fees
- $466 Monthly HOA Fees
Parking
- Subterranean Parking
Home Design
- Contemporary Architecture
- Brick Exterior Construction
Interior Spaces
- 1,662 Sq Ft Home
- Property has 1 Level
- Entrance Foyer
- Living Room
- Dining Room
- Den
Kitchen
- Gas Oven or Range
- Built-In Microwave
- Dishwasher
- Disposal
Bedrooms and Bathrooms
- 2 Main Level Bedrooms
- En-Suite Primary Bedroom
- 2 Full Bathrooms
Laundry
- Laundry Room
- Dryer
- Washer
Accessible Home Design
- Accessible Elevator Installed
- Entry Slope Less Than 1 Foot
Outdoor Features
- Deck
Schools
- Lyons Mill Elementary School
- Deer Park Middle School
- New Town High School
Utilities
- Forced Air Heating and Cooling System
- Natural Gas Water Heater
Listing and Financial Details
- Assessor Parcel Number 04022400004414
Community Details
Overview
- Association fees include common area maintenance, exterior building maintenance, lawn maintenance, management, reserve funds
- Low-Rise Condominium
- Owings Mills New Town Subdivision
Recreation
- Fitness Center
- Community Pool
Pet Policy
- Pets allowed on a case-by-case basis
Security
- Gated Community
Ownership History
Purchase Details
Home Financials for this Owner
Home Financials are based on the most recent Mortgage that was taken out on this home.Purchase Details
Home Financials for this Owner
Home Financials are based on the most recent Mortgage that was taken out on this home.Purchase Details
Home Financials for this Owner
Home Financials are based on the most recent Mortgage that was taken out on this home.Purchase Details
Home Financials for this Owner
Home Financials are based on the most recent Mortgage that was taken out on this home.Purchase Details
Home Financials for this Owner
Home Financials are based on the most recent Mortgage that was taken out on this home.Purchase Details
Purchase Details
Similar Homes in the area
Home Values in the Area
Average Home Value in this Area
Purchase History
| Date | Type | Sale Price | Title Company |
|---|---|---|---|
| Deed | $290,000 | Fidelity National Title | |
| Deed | $290,000 | Fidelity National Title | |
| Deed | $240,000 | Couthouse Title Settlement | |
| Deed | $190,000 | Attorney | |
| Deed | $251,000 | -- | |
| Deed | $251,000 | -- | |
| Deed | $220,000 | -- | |
| Deed | $187,890 | -- |
Mortgage History
| Date | Status | Loan Amount | Loan Type |
|---|---|---|---|
| Previous Owner | $180,000 | New Conventional | |
| Previous Owner | $190,000 | VA | |
| Previous Owner | $225,700 | New Conventional | |
| Previous Owner | $14,000 | Credit Line Revolving | |
| Previous Owner | $243,470 | New Conventional | |
| Previous Owner | $243,470 | New Conventional | |
| Previous Owner | $45,000 | Credit Line Revolving |
Property History
| Date | Event | Price | Change | Sq Ft Price |
|---|---|---|---|---|
| 03/10/2025 03/10/25 | Sold | $290,000 | -4.9% | $174 / Sq Ft |
| 01/16/2025 01/16/25 | For Sale | $305,000 | +27.1% | $184 / Sq Ft |
| 04/02/2021 04/02/21 | Sold | $240,000 | 0.0% | $144 / Sq Ft |
| 03/03/2021 03/03/21 | Pending | -- | -- | -- |
| 02/15/2021 02/15/21 | For Sale | $239,990 | 0.0% | $144 / Sq Ft |
| 02/15/2021 02/15/21 | Off Market | $240,000 | -- | -- |
| 01/30/2021 01/30/21 | Pending | -- | -- | -- |
| 01/29/2021 01/29/21 | For Sale | $234,990 | +23.7% | $141 / Sq Ft |
| 04/29/2016 04/29/16 | Sold | $190,000 | 0.0% | $114 / Sq Ft |
| 03/05/2016 03/05/16 | Pending | -- | -- | -- |
| 03/03/2016 03/03/16 | For Sale | $190,000 | -- | $114 / Sq Ft |
Tax History Compared to Growth
Tax History
| Year | Tax Paid | Tax Assessment Tax Assessment Total Assessment is a certain percentage of the fair market value that is determined by local assessors to be the total taxable value of land and additions on the property. | Land | Improvement |
|---|---|---|---|---|
| 2025 | $3,871 | $247,000 | -- | -- |
| 2024 | $3,871 | $228,000 | $50,000 | $178,000 |
| 2023 | $3,724 | $212,000 | $0 | $0 |
| 2022 | $3,463 | $196,000 | $0 | $0 |
| 2021 | $1,398 | $180,000 | $50,000 | $130,000 |
| 2020 | $2,182 | $180,000 | $50,000 | $130,000 |
| 2019 | $2,182 | $180,000 | $50,000 | $130,000 |
| 2018 | $60 | $180,000 | $41,200 | $138,800 |
| 2017 | $2,797 | $170,400 | $0 | $0 |
| 2016 | $2,773 | $160,800 | $0 | $0 |
| 2015 | $2,773 | $151,200 | $0 | $0 |
| 2014 | $2,773 | $151,200 | $0 | $0 |
Agents Affiliated with this Home
-

Seller's Agent in 2025
Peter Dimitriades
Monument Sotheby's International Realty
(443) 226-0651
3 in this area
88 Total Sales
-

Buyer's Agent in 2025
Donna Harrod
Keller Williams Preferred Properties
(301) 580-2754
1 in this area
25 Total Sales
-

Seller's Agent in 2021
Jenell Forman
The Pinnacle Real Estate Co.
(443) 838-7000
6 in this area
30 Total Sales
-

Seller's Agent in 2016
Courtney Odum-Duncan
Remax 100
(443) 838-3782
135 Total Sales
Map
Source: Bright MLS
MLS Number: MDBC2115686
APN: 02-2400004414
- 4500 Chaucer Way Unit 101
- 4611 Kings Mill Way
- 9366 Seney Ln Unit 563
- 9525 Elizabeth Howe Ln
- 9436 Davy Ln Unit 475
- 9310 Seney Ln Unit 555
- 9316 Seney Ln Unit 558
- 9447 James MacGowan Ln Unit 433
- 9435 James MacGowan Ln Unit 439
- 4406 Silverbrook Ln Unit J201
- 9545 Elizabeth Howe Ln
- 4408 Silverbrook Ln Unit K102
- 4450 Potts Ct Unit 575
- 9532 Lyons Mill Rd
- 4321 Plinlimmon Dr
- 4425 Potts Ct Unit 596
- 9402 James MacGowan Ln Unit 611
- 9608 Julia Ln
- 9440 Adelaide Ln
- 9438 Adelaide Ln
