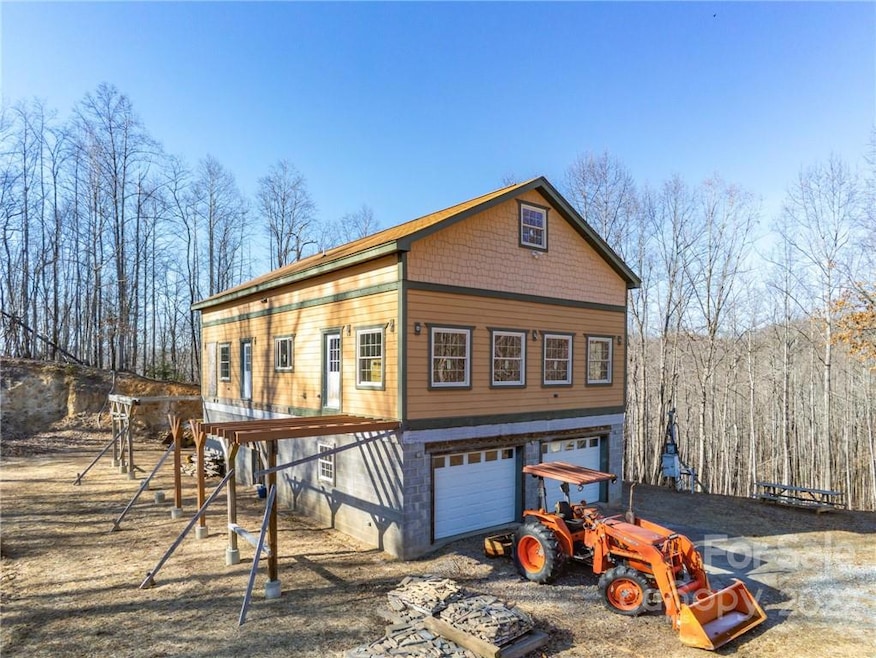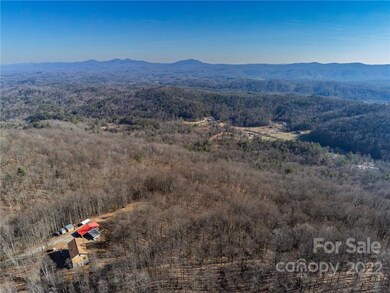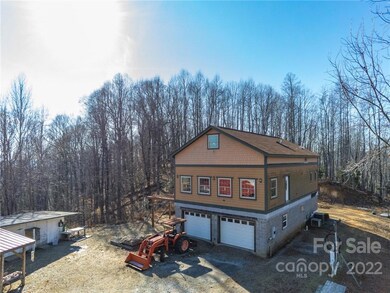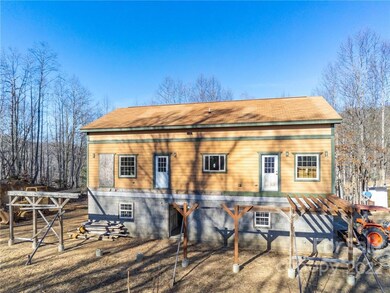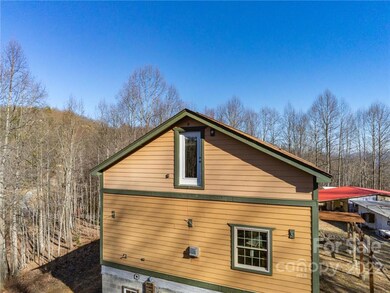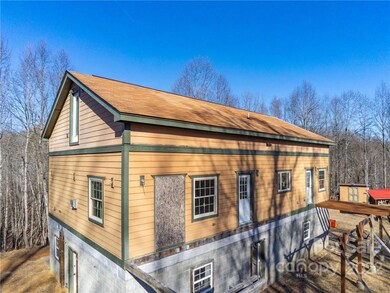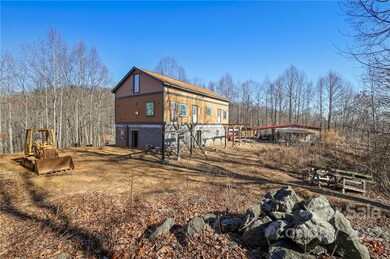
4750 Deer Run Lenoir, NC 28645
Estimated Value: $348,000 - $443,000
Highlights
- 9.89 Acre Lot
- Fireplace in Primary Bedroom
- Rustic Architecture
- Mountain View
- Wooded Lot
- Separate Outdoor Workshop
About This Home
As of March 2023The Mountains are calling, whether you are an investor or owner occupant this property is waiting for your final touches! Tucked away at the top of the Highland Meadows gated mountain community. Take in the sounds of nature, the natural backdrop that wraps around the property and experience those blissful mountain views! This home has been finished and permitted up to drywall just waiting for those final touches to bring it up to final inspection. The main living area features the primary bed and combo bath/guest bath, kitchen open to living & dining areas with a gas fireplace with custom mantle. The upper area features a bed and 1/2 bath and bonus room. Lower level-two car garage and 700sqft of living area including bed and full bath, laundry facilities. Red roof outbuilding partially heated was used as a living quarters. Two additional outbuildings. No drive by's. Call listing agent for more info! Take advantage of this truly unique situation!
Last Agent to Sell the Property
Harper Realty Brokerage Email: Sasha@HarperRealtyNC.com License #292973 Listed on: 01/08/2023
Home Details
Home Type
- Single Family
Est. Annual Taxes
- $899
Year Built
- Built in 2013
Lot Details
- 9.89 Acre Lot
- Level Lot
- Wooded Lot
- Property is zoned R-20
HOA Fees
- $33 Monthly HOA Fees
Parking
- 2 Car Garage
- Detached Carport Space
- 4 Open Parking Spaces
Home Design
- Rustic Architecture
- Slab Foundation
- Composition Roof
Interior Spaces
- 2.5-Story Property
- Skylights
- Living Room with Fireplace
- Mountain Views
- Gas Range
- Laundry Room
Bedrooms and Bathrooms
- Fireplace in Primary Bedroom
Outdoor Features
- Separate Outdoor Workshop
- Shed
- Outbuilding
Schools
- Kings Creek Elementary And Middle School
- Hibriten High School
Utilities
- Heat Pump System
- Propane
- Gas Water Heater
- Septic Tank
Community Details
- Pete Lupo Association, Phone Number (828) 434-8131
- Highland Meadows Subdivision
- Mandatory home owners association
Listing and Financial Details
- Assessor Parcel Number 05-10-1-10
Ownership History
Purchase Details
Home Financials for this Owner
Home Financials are based on the most recent Mortgage that was taken out on this home.Purchase Details
Purchase Details
Similar Homes in Lenoir, NC
Home Values in the Area
Average Home Value in this Area
Purchase History
| Date | Buyer | Sale Price | Title Company |
|---|---|---|---|
| Topping Kenneth Charles | $310,000 | None Listed On Document | |
| Smi3th Sherry C | -- | -- | |
| -- | $15,000 | -- |
Property History
| Date | Event | Price | Change | Sq Ft Price |
|---|---|---|---|---|
| 03/28/2023 03/28/23 | Sold | $310,000 | 0.0% | $221 / Sq Ft |
| 02/15/2023 02/15/23 | Price Changed | $310,000 | -11.2% | $221 / Sq Ft |
| 01/08/2023 01/08/23 | For Sale | $349,000 | -- | $249 / Sq Ft |
Tax History Compared to Growth
Tax History
| Year | Tax Paid | Tax Assessment Tax Assessment Total Assessment is a certain percentage of the fair market value that is determined by local assessors to be the total taxable value of land and additions on the property. | Land | Improvement |
|---|---|---|---|---|
| 2024 | $899 | $114,600 | $42,600 | $72,000 |
| 2023 | $840 | $114,600 | $42,600 | $72,000 |
| 2022 | $824 | $114,600 | $42,600 | $72,000 |
| 2021 | $818 | $114,600 | $42,600 | $72,000 |
| 2020 | $674 | $91,900 | $38,700 | $53,200 |
| 2019 | $674 | $91,900 | $38,700 | $53,200 |
| 2018 | $674 | $91,900 | $0 | $0 |
| 2017 | $674 | $91,900 | $0 | $0 |
| 2016 | $674 | $91,900 | $0 | $0 |
| 2015 | $641 | $91,900 | $0 | $0 |
| 2014 | $641 | $91,900 | $0 | $0 |
Agents Affiliated with this Home
-
Sasha Elliott

Seller's Agent in 2023
Sasha Elliott
Harper Realty
(704) 804-0718
46 in this area
100 Total Sales
-
Cherie Burris

Buyer's Agent in 2023
Cherie Burris
RE/MAX Executives Charlotte, NC
(803) 370-2426
1 in this area
708 Total Sales
Map
Source: Canopy MLS (Canopy Realtor® Association)
MLS Number: 3933261
APN: 05-10-1-10
- 5063 Bear Run
- 2556 Zacks Fork Rd
- 0 Highland Meadows Way
- 3992 Dug Hill Rd
- 05 15 1 3 Blue Creek Rd
- 2200 Zacks Fork Rd
- 00 N Carolina 18 Unit LotWP002
- 00 N Carolina 18
- 3381 N Carolina 18
- 8333 N Carolina 18
- 4398 Mud Puddle Ln
- 00 Grandin Rd Unit 3
- 00 Grandin Rd Unit 2
- 00 Grandin Rd Unit 1
- 2003 Zacks Fork Rd
- 4594 Grandin Rd
- 1922 Zacks Fork Rd
- 5595 Cloverfield Place
- Lot# 24 Brittany Dr
- 0 Rusty Ln
- 4750 Deer Run
- 4135 Blueberry Ln
- 9999 Valley Dr Unit 10&11
- 3455 Valley Dr
- 4141 Blueberry Ln
- 2691 Zacks Fork Rd
- 2691 Zacks Fork Rd
- 4140 Blueberry Ln
- 4869 Deer Run
- 3443 Valley Dr
- 0 Mountain Creek Ln Unit 38 3513358
- 0 Mountain Creek Ln Unit 38
- Lot 2 Clays Mountain Ln Unit 2
- Lot 5 Clays Mountain Ln Unit 5
- Lot 10 Clays Mountain Ln Unit 10
- Lot 13 Clays Mountain Ln Unit 13
- Lot 14 Clays Mountain Ln Unit 14
- 2683 Zacks Fork Rd
- 3448 Valley Dr
- 0000 Valley Dr Unit 1
