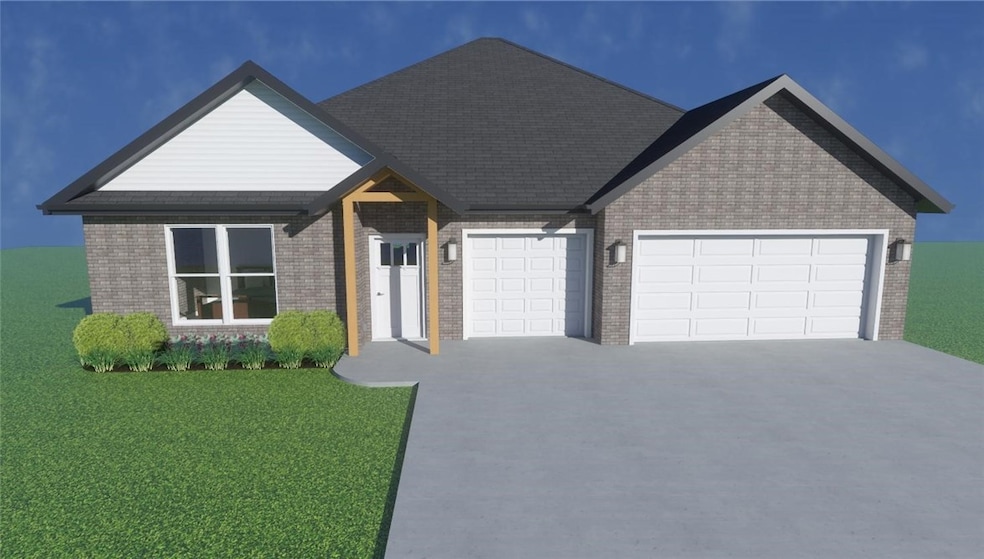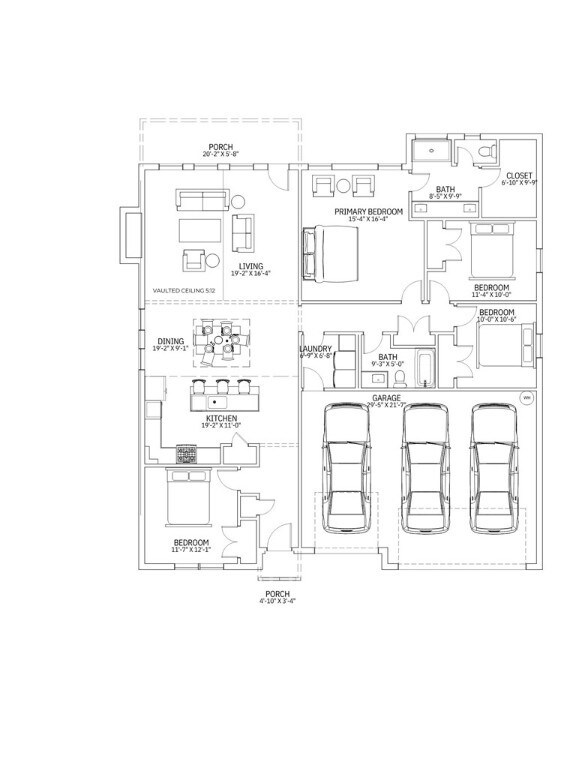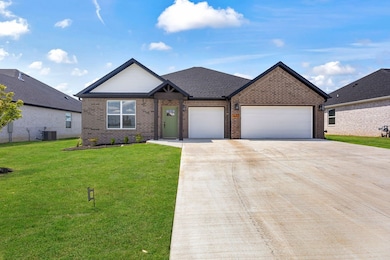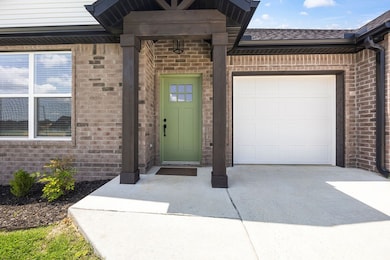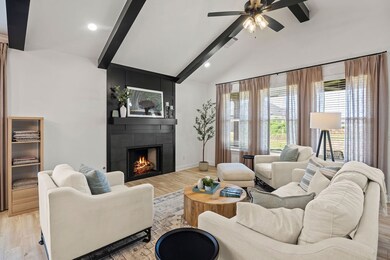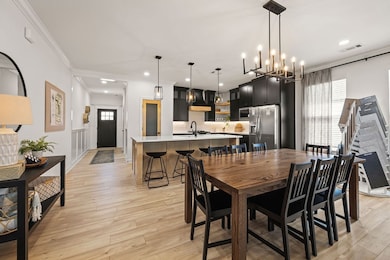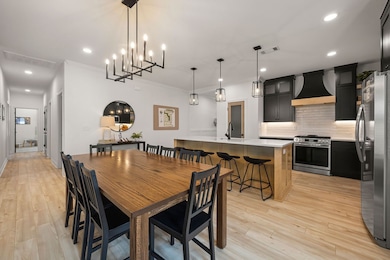4750 Farmhouse St Springdale, AR 72762
Estimated payment $2,600/month
Highlights
- New Construction
- Outdoor Pool
- Cathedral Ceiling
- Willis Shaw Elementary School Rated A-
- Property is near a park
- Attic
About This Home
Welcome to Spring Creek Farms, located in the heart of Northwest Arkansas (Cave Springs/Elm Springs). There is something for everyone! A pool, playground & walking trails will be coming in phase 3. Shaw Elementary is just steps away. Enjoy pickleball, tennis, walking trails & more at nearby Shaw Park. Hurry to pick your favorite floor plan, lot & finishes. This neighborhood has spacious lots with many backing up to green space. Call for more details and options available. The Baxter Plan is a one-level, 4-bed, 2-bath layout designed with modern living in mind. Features include: 3 car garage, open floor plan, vaulted ceiling with beams, gas log fireplace, soft close custom cabinets to the ceiling, gas range with fully vented hood, built-in microwave and a spacious pantry in the kitchen. The primary suite features a large walk-in shower for the ultimate spa-like experience. A large back covered patio is complete with internet and gas hookups, ready to entertain.
Listing Agent
Collier & Associates- Rogers Branch Brokerage Phone: 479-903-4988 Listed on: 11/25/2025
Home Details
Home Type
- Single Family
Est. Annual Taxes
- $792
Year Built
- New Construction
Lot Details
- 8,276 Sq Ft Lot
- Cleared Lot
HOA Fees
- $100 Monthly HOA Fees
Home Design
- Home to be built
- Slab Foundation
- Shingle Roof
- Architectural Shingle Roof
- Vinyl Siding
Interior Spaces
- 1,960 Sq Ft Home
- 1-Story Property
- Cathedral Ceiling
- Ceiling Fan
- Gas Log Fireplace
- Blinds
- Storage
- Washer and Dryer Hookup
- Fire and Smoke Detector
- Attic
Kitchen
- Range Hood
- Microwave
- Dishwasher
- Granite Countertops
- Disposal
Flooring
- Carpet
- Laminate
Bedrooms and Bathrooms
- 4 Bedrooms
- Walk-In Closet
- 2 Full Bathrooms
Parking
- 3 Car Attached Garage
- Garage Door Opener
Outdoor Features
- Outdoor Pool
- Covered Patio or Porch
Location
- Property is near a park
Utilities
- Central Heating and Cooling System
- Heating System Uses Gas
- Programmable Thermostat
- Electric Water Heater
- Cable TV Available
Listing and Financial Details
- Home warranty included in the sale of the property
- Tax Lot 37
Community Details
Overview
- Spring Creek Farms Ph I Springdale Subdivision
Recreation
- Community Pool
- Park
- Trails
Map
Home Values in the Area
Average Home Value in this Area
Tax History
| Year | Tax Paid | Tax Assessment Tax Assessment Total Assessment is a certain percentage of the fair market value that is determined by local assessors to be the total taxable value of land and additions on the property. | Land | Improvement |
|---|---|---|---|---|
| 2025 | $792 | $15,200 | $15,200 | -- |
| 2024 | $810 | $15,200 | $15,200 | $0 |
Property History
| Date | Event | Price | List to Sale | Price per Sq Ft |
|---|---|---|---|---|
| 11/25/2025 11/25/25 | Price Changed | $460,950 | -1.9% | $235 / Sq Ft |
| 11/25/2025 11/25/25 | For Sale | $469,950 | -- | $240 / Sq Ft |
Purchase History
| Date | Type | Sale Price | Title Company |
|---|---|---|---|
| Quit Claim Deed | -- | None Listed On Document |
Source: Northwest Arkansas Board of REALTORS®
MLS Number: 1329384
APN: 21-03766-000
- 4726 Farmhouse St
- 4772 Farmhouse St
- 4741 Hawk St
- 4751 Farmhouse St
- 4773 Farmhouse St
- 4795 Farmhouse St
- 4788 Hawk St
- 7842 Scenic Valley Ave
- 7811 Scenic Valley Ave
- 7833 Scenic Valley Ave
- 7857 Scenic Valley Ave
- 7887 Scenic Valley Ave
- 7889 Scenic Valley Ave
- 4917 Farmhouse St
- 4932 Farmhouse St
- 4979 Farmhouse St
- 7829 Teton Trail Ave
- 7855 Teton Trail Ave
- 7760 Teton Trail Ave
- 7706 Teton Trail Ave
- 3895 Baltic St
- 6738 Autumn Ave
- 967 Glass St Unit ID1241330P
- 107 N Elm Springs Rd
- 5740 Lavender Ave
- 5653 Poppy Ave
- 202 Pebble Beach Dr
- 1513 Crestwood Hills Ln
- 511 Rustic Creek Ln
- 225 Bright St
- 1480 N 48th St
- 530 Woodcreek Lp
- 530 Woodcreek Loop
- 606 Mill Pond Way
- 422 Jtl Pkwy E
- 221 Milas St
- 177 Milas St
- 523 Founders Park Dr E
- 527-592 Bradford Dr
- 5811 S 67th St
