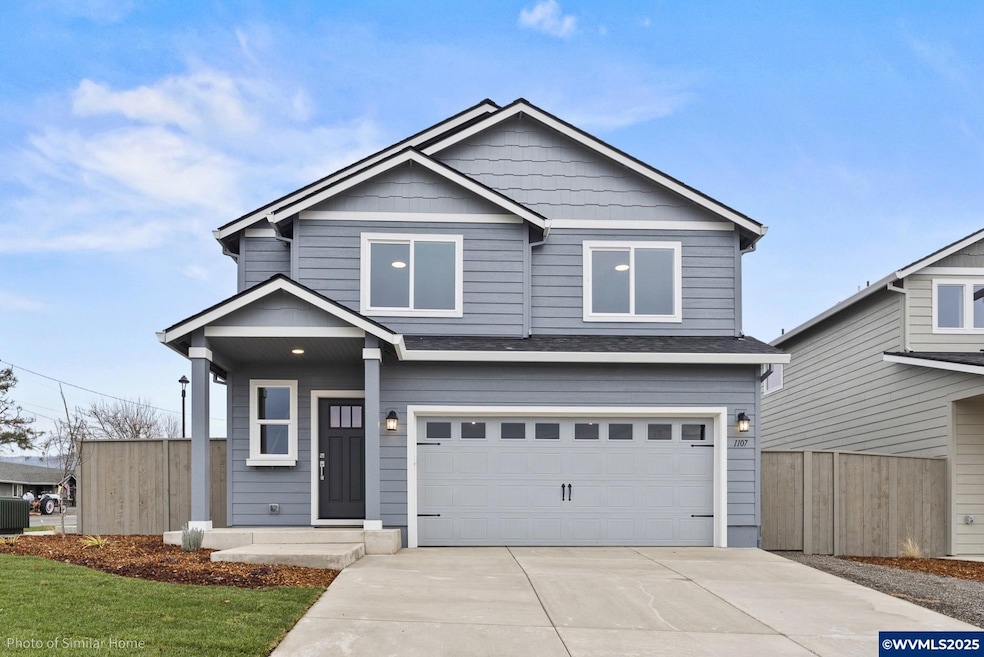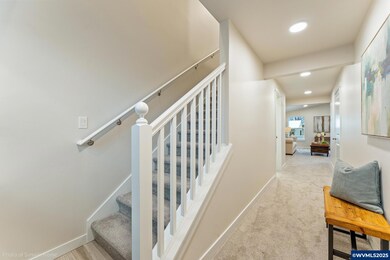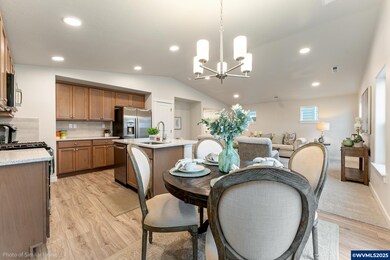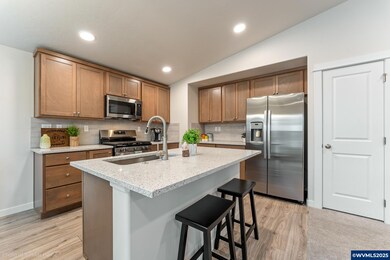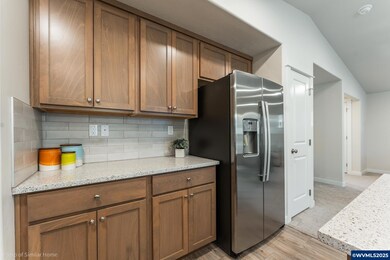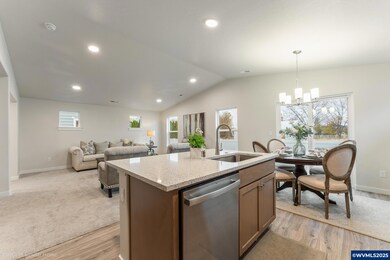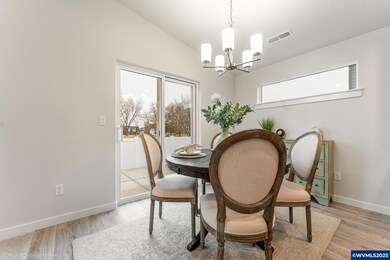4750 Finch SE Albany, OR 97322
South Albany NeighborhoodEstimated payment $2,690/month
Highlights
- New Construction
- 2 Car Attached Garage
- Landscaped
- Covered Patio or Porch
- Laundry Room
- Luxury Vinyl Plank Tile Flooring
About This Home
Step into style and convenience with this beautifully designed 3-bedroom, 2.5-bath home, ready for move-in by January. Thoughtfully planned for both daily living and entertaining, this home features a bright, open layout with elevated finishes and a well-appointed floor plan. The main level welcomes you with luxury vinyl plank (LVP) flooring throughout the formal areas, creating a clean, modern foundation. The spacious Great Room flows seamlessly into the Dining Area and Kitchen, where you’ll find quartz countertops, a central island for gathering, and added windows that bring in an abundance of natural light. A designated pantry and the option for a built-in desk or beverage bar off the kitchen add versatility and function. Upstairs, retreat to the serene Primary Suite, which features a luxurious ensuite bath complete with a walk-in shower and a sleek glass enclosure. Two secondary bedrooms, a full guest bath, and a conveniently located laundry room complete the upper level. Enjoy the comfort of air conditioning, and the beauty of professionally landscaped front and backyard spaces, complete with an underground sprinkler system—perfect for effortless curb appeal and outdoor living. The two-car garage offers plenty of storage, and the covered porch invites you to relax and unwind.
Home Details
Home Type
- Single Family
Year Built
- Built in 2025 | New Construction
Lot Details
- 3,920 Sq Ft Lot
- Partially Fenced Property
- Landscaped
- Sprinkler System
HOA Fees
- $25 Monthly HOA Fees
Parking
- 2 Car Attached Garage
Home Design
- Composition Roof
- Lap Siding
Interior Spaces
- 1,395 Sq Ft Home
- 2-Story Property
- Laundry Room
Kitchen
- Electric Range
- Dishwasher
- Disposal
Flooring
- Carpet
- Luxury Vinyl Plank Tile
Bedrooms and Bathrooms
- 3 Bedrooms
Outdoor Features
- Covered Patio or Porch
Schools
- Oak Elementary School
- Calapooia Middle School
- South Albany High School
Utilities
- Central Air
- Heat Pump System
- Electric Water Heater
Listing and Financial Details
- Tax Lot 11
Map
Home Values in the Area
Average Home Value in this Area
Property History
| Date | Event | Price | List to Sale | Price per Sq Ft |
|---|---|---|---|---|
| 07/26/2025 07/26/25 | For Sale | $424,990 | -- | $305 / Sq Ft |
Source: Willamette Valley MLS
MLS Number: 835152
- 4729 Finch SE
- The Argent Plan at Meadowlark
- The Middleton Plan at Meadowlark
- 4783 Finch SE
- The Darrington Plan at Meadowlark
- 4784 Finch St SE
- 4715 Finch SE
- 4739 Finch SE
- 4704 Finch SE
- 4766 Finch SE
- 4636 Finch St SE
- 4722 Finch SE
- The Talent Plan at Meadowlark
- The Harrison Plan at Meadowlark
- 4747 Finch SE
- 4651 Finch St
- 4684 Finch St
- 4715 Finch St
- 4738 Finch St
- 4759 Finch St
- 3724 Tudor Way SE Unit 3724
- 3517 Hill St SE
- 3238 Lyon St SE Unit 3238
- 509 29th Ave SE
- 6208-6293 SE Wilford Ct
- 1755 Geary St SE
- 1605 Oak St SE
- 731 Elm St SW Unit Upstairs Apartment
- 533 4th Ave SW Unit 201
- 1525 7th Ave SW Unit 1
- 2762 SE 7th Ave Unit 2766-1
- 3856 Oranda St SE
- 595 Geary St NE
- 4140 Furlong Ave SE
- 3835 Knox Butte Rd E
- 225 Timber Ridge St NE
- 150 Timber Ridge St NE
- 350 Timber Ridge St NE
- 918 Oakmont Loop NE
- 4250 NE Hwy 20
