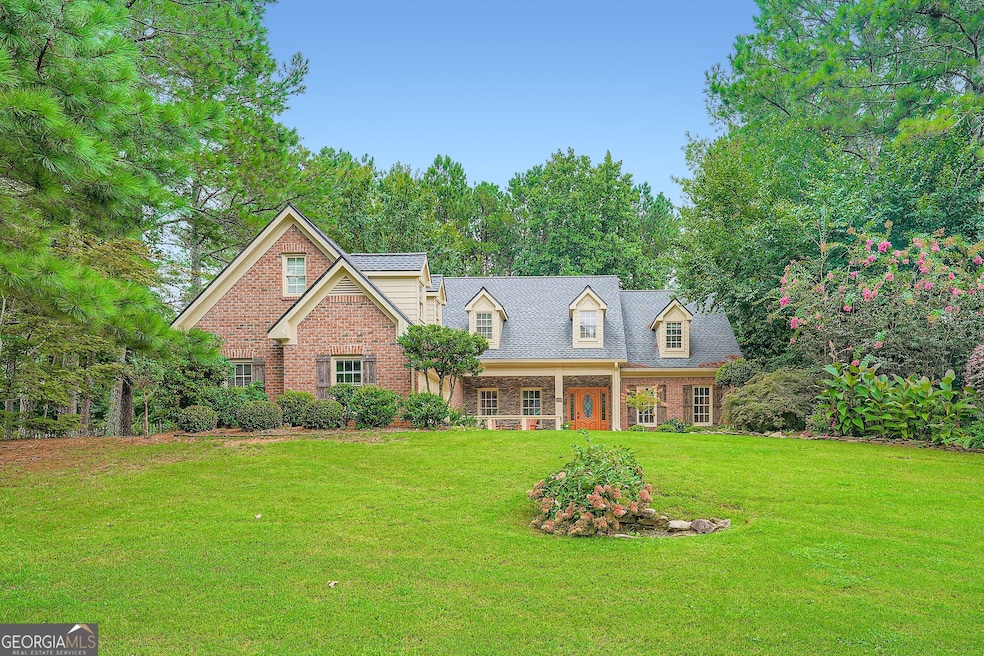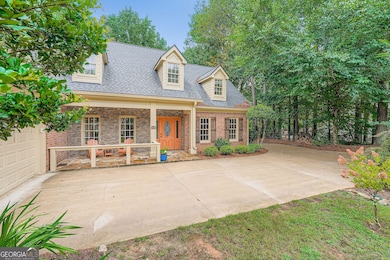4750 Hamptons Dr Alpharetta, GA 30004
Estimated payment $3,442/month
Highlights
- Clubhouse
- Private Lot
- Ranch Style House
- Sawnee Elementary School Rated A
- Vaulted Ceiling
- Wood Flooring
About This Home
Excellent opportunity to acquire this charming 3-bedroom, 2 1/2 bath home with 9-foot ceilings filled with character and custom features, a newly remodeled kitchen, new AC, including two impressive stone ceiling-height fireplaces complemented by wooden beams and columns in the living room, family room, adjoining the kitchen, and dining room. The large master bedroom suite features a beautiful tray ceiling and a spacious walk-in closet with built-in shelves and ample storage space. Double doors open into the oversized master bathroom, which features double vanities, a jetted tub, and a separate shower. The spacious secondary bedrooms, located on the opposite end of the home, have generous closets and both share a Jack & Jill bathroom. The laundry room also serves as a mud room leading in from the garage. Enjoy all the seasons with the enclosed sunroom. This home with great curb appeal is set back from the road on a large, picturesque, and private lot. The level, fenced, and wooded backyard also features a stone patio and sitting area for grilling with friends and family. There is a sweeping driveway with generous parking for several cars, including parking on the side of the home. The oversized double garage has a permanent staircase that leads to a floored attic with approximately 1500 sq. ft of storage space and/or space to convert to additional living areas. Newly renovated Kitchen, new HVAC systems, and an in-ground irrigation system. Located in the highly sought-after Hamptons Grant neighborhood in Alpharetta. Enjoy access to desirable community swim and tennis amenities. Easy access to GA400 and HWY 20, Downtown Milton, Downtown Alpharetta, Cumming, Roswell, top-rated schools, shopping, dining, and entertainment are just moments away. which provides a great school district and the advantage of Forsyth County taxes.
Home Details
Home Type
- Single Family
Est. Annual Taxes
- $1,276
Year Built
- Built in 1995
Lot Details
- 0.59 Acre Lot
- Private Lot
- Level Lot
HOA Fees
- $62 Monthly HOA Fees
Home Design
- Ranch Style House
- Brick Exterior Construction
- Composition Roof
- Wood Siding
Interior Spaces
- 2,708 Sq Ft Home
- Beamed Ceilings
- Tray Ceiling
- Vaulted Ceiling
- Ceiling Fan
- 2 Fireplaces
- Mud Room
- Sun or Florida Room
- Attic Fan
Kitchen
- Oven or Range
- Microwave
- Dishwasher
- Stainless Steel Appliances
- Disposal
Flooring
- Wood
- Carpet
- Tile
Bedrooms and Bathrooms
- 3 Main Level Bedrooms
- Walk-In Closet
- Double Vanity
- Whirlpool Bathtub
- Bathtub Includes Tile Surround
- Separate Shower
Laundry
- Laundry in Mud Room
- Laundry Room
- Laundry in Hall
- Dryer
- Washer
Parking
- Garage
- Garage Door Opener
Schools
- Sawnee Elementary School
- Vickery Creek Middle School
- West Forsyth High School
Utilities
- Forced Air Zoned Heating and Cooling System
- Heating System Uses Natural Gas
- Septic Tank
- High Speed Internet
- Cable TV Available
Community Details
Overview
- Association fees include swimming, tennis
- Hamptons Grant Subdivision
Amenities
- Clubhouse
Recreation
- Tennis Courts
- Community Pool
Map
Home Values in the Area
Average Home Value in this Area
Tax History
| Year | Tax Paid | Tax Assessment Tax Assessment Total Assessment is a certain percentage of the fair market value that is determined by local assessors to be the total taxable value of land and additions on the property. | Land | Improvement |
|---|---|---|---|---|
| 2025 | $1,276 | $231,220 | $56,000 | $175,220 |
| 2024 | $1,276 | $228,764 | $52,000 | $176,764 |
| 2023 | $1,148 | $200,568 | $52,000 | $148,568 |
| 2022 | $776 | $137,868 | $32,000 | $105,868 |
| 2021 | $751 | $137,868 | $32,000 | $105,868 |
| 2020 | $744 | $130,224 | $30,000 | $100,224 |
| 2019 | $739 | $119,324 | $24,000 | $95,324 |
| 2018 | $727 | $102,220 | $24,000 | $78,220 |
| 2017 | $735 | $100,496 | $24,000 | $76,496 |
| 2016 | $735 | $100,496 | $24,000 | $76,496 |
| 2015 | $673 | $90,296 | $20,000 | $70,296 |
| 2014 | $591 | $84,312 | $20,000 | $64,312 |
Property History
| Date | Event | Price | List to Sale | Price per Sq Ft | Prior Sale |
|---|---|---|---|---|---|
| 11/03/2025 11/03/25 | Price Changed | $620,000 | -4.5% | $229 / Sq Ft | |
| 10/24/2025 10/24/25 | Price Changed | $649,000 | -0.8% | $240 / Sq Ft | |
| 10/20/2025 10/20/25 | Price Changed | $654,000 | -3.1% | $242 / Sq Ft | |
| 10/14/2025 10/14/25 | Price Changed | $675,000 | -2.9% | $249 / Sq Ft | |
| 09/30/2025 09/30/25 | Price Changed | $695,000 | -2.1% | $257 / Sq Ft | |
| 09/10/2025 09/10/25 | Price Changed | $710,000 | -4.0% | $262 / Sq Ft | |
| 08/19/2025 08/19/25 | For Sale | $739,500 | +19.3% | $273 / Sq Ft | |
| 11/07/2022 11/07/22 | Sold | $620,000 | -2.4% | $247 / Sq Ft | View Prior Sale |
| 09/16/2022 09/16/22 | Pending | -- | -- | -- | |
| 09/14/2022 09/14/22 | For Sale | $635,000 | -- | $253 / Sq Ft |
Purchase History
| Date | Type | Sale Price | Title Company |
|---|---|---|---|
| Special Warranty Deed | $620,000 | -- | |
| Quit Claim Deed | -- | -- | |
| Deed | $230,000 | -- | |
| Deed | $190,000 | -- | |
| Deed | $25,500 | -- |
Mortgage History
| Date | Status | Loan Amount | Loan Type |
|---|---|---|---|
| Open | $565,250 | New Conventional | |
| Previous Owner | $184,000 | New Conventional | |
| Previous Owner | $150,000 | New Conventional |
Source: Georgia MLS
MLS Number: 10587396
APN: 012-091
- 4655 Hamptons Dr
- 4645 Hamptons Dr
- 4465 Mossbrook Cir
- 5530 Lacebark Pine Ct
- 5510 Bristlecone Pine Way
- 5120 Bristlecone Pine Way
- 7880 Brands Hatch Blvd
- 7825 Brands Hatch Blvd
- 5455 Lacebark Pine Ct
- 212 Silver Birch Ct
- 5335 Austrian Pine Ct
- 4235 Danbury Farms Dr
- 5465 Tallantworth Crossing
- 6715 Bentley Trail
- 8014 Holyoke Rd
- 490 Lummus Rd
- 7619 Campground Rd
- 5035 Hamptons Club Dr
- 5320 Austrian Pine Ct
- 3995 Emerald Glade Ct
- 4425 Azurite St
- 3760 Elder Field Ln Unit 2
- 6797 Campground Rd
- 17040 Birmingham Rd
- 5735 Aspen Dr
- 5125 Coppage Ct
- 4790 Bellehurst Ln
- 4795 Bellehurst Ln
- 2995 Manorview Ln
- 5325 Chesire Ct
- 7895 Wynfield Cir
- 5060 Hudson Vly Dr
- 7850 Wynfield Cir
- 5665 Winding Lakes Dr
- 6228 Lively Way
- 4870 Odum View Ln
- 4105 Vista Pointe Dr







