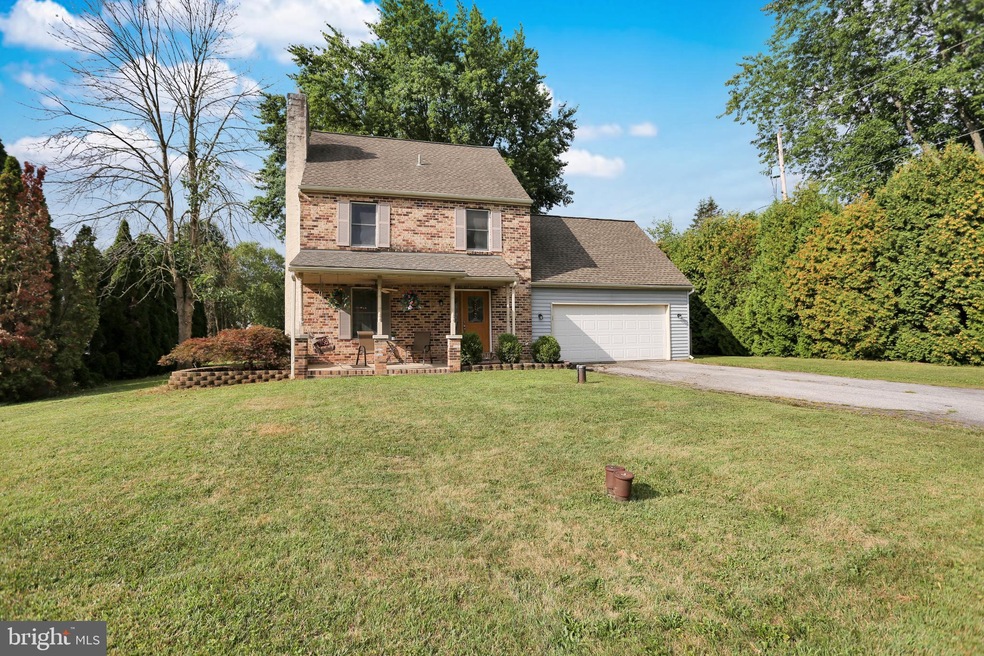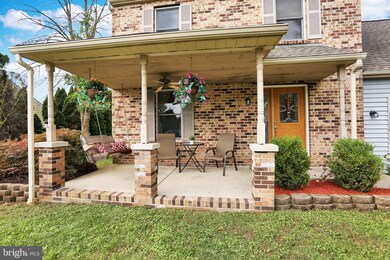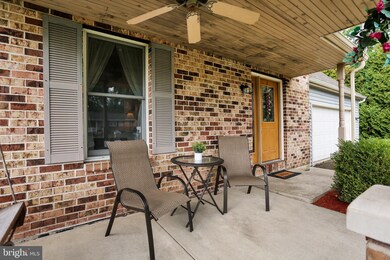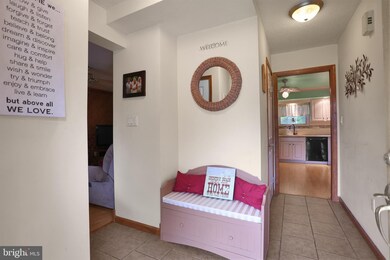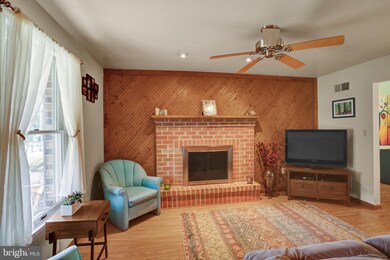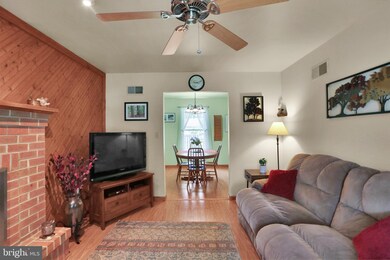
4750 Killian Ave Reading, PA 19606
Highlights
- Colonial Architecture
- Traditional Floor Plan
- No HOA
- Exeter Township Senior High School Rated A-
- Attic
- Upgraded Countertops
About This Home
As of September 2020Welcome to 4750 Killian Ave in the Exeter Township School District! This four-bedroom, 1.5 bath home with a two-car garage offers just under 2,000 sq. feet of living space. The current owners have done a nice job maintaining the home and making upgrades throughout. On the main floor of the home you will find a living room with a brick fireplace. The living area leads to the dining room and kitchen. The kitchen features granite countertops, a tile back-splash, and a breakfast nook. A half bath completes the first floor. Upstairs are the four bedrooms and the full bath. The main bedroom is spacious and provides a walk-in closet. The large hall bath has both a jacuzzi tub and shower. The basement has also been finished, providing additional living space. This makes for great space for entertaining guests or could be used as a home gym. Outside, there are peaceful spaces to relax. In the front of the home, you fill find a covered patio. Out back is a flat yard with plenty of space for outdoor activities. Lastly, Killian Ave is a no outlet road so there is very little drive-by traffic.
Last Agent to Sell the Property
RE/MAX Of Reading License #RS320171 Listed on: 08/05/2020

Home Details
Home Type
- Single Family
Est. Annual Taxes
- $4,594
Year Built
- Built in 1986
Lot Details
- 10,454 Sq Ft Lot
- Lot Dimensions are 117x89
- Cul-De-Sac
- Northeast Facing Home
- No Through Street
- Level Lot
- Back, Front, and Side Yard
- Property is in very good condition
Parking
- 2 Car Direct Access Garage
- 6 Driveway Spaces
- Parking Storage or Cabinetry
- Front Facing Garage
- Garage Door Opener
- On-Street Parking
- Off-Street Parking
Home Design
- Colonial Architecture
- Traditional Architecture
- Brick Exterior Construction
- Pitched Roof
- Shingle Roof
- Aluminum Siding
- Vinyl Siding
Interior Spaces
- Property has 2 Levels
- Traditional Floor Plan
- Ceiling Fan
- Wood Burning Fireplace
- Brick Fireplace
- Living Room
- Combination Kitchen and Dining Room
- Attic
Kitchen
- Breakfast Area or Nook
- Eat-In Kitchen
- Electric Oven or Range
- Self-Cleaning Oven
- Built-In Microwave
- Dishwasher
- Upgraded Countertops
- Disposal
Flooring
- Carpet
- Laminate
- Ceramic Tile
- Vinyl
Bedrooms and Bathrooms
- 4 Bedrooms
- Walk-In Closet
- Soaking Tub
- Walk-in Shower
Laundry
- Laundry Room
- Dryer
- Washer
Partially Finished Basement
- Basement Fills Entire Space Under The House
- Connecting Stairway
- Interior and Exterior Basement Entry
- Laundry in Basement
Outdoor Features
- Patio
- Exterior Lighting
- Shed
- Porch
Location
- Suburban Location
Utilities
- Forced Air Heating and Cooling System
- Water Treatment System
- Well
- Natural Gas Water Heater
Community Details
- No Home Owners Association
Listing and Financial Details
- Tax Lot 4899
- Assessor Parcel Number 43-5325-11-65-4899
Ownership History
Purchase Details
Home Financials for this Owner
Home Financials are based on the most recent Mortgage that was taken out on this home.Purchase Details
Home Financials for this Owner
Home Financials are based on the most recent Mortgage that was taken out on this home.Purchase Details
Home Financials for this Owner
Home Financials are based on the most recent Mortgage that was taken out on this home.Similar Homes in Reading, PA
Home Values in the Area
Average Home Value in this Area
Purchase History
| Date | Type | Sale Price | Title Company |
|---|---|---|---|
| Deed | $235,250 | Signature Abstract | |
| Deed | $153,000 | None Available | |
| Interfamily Deed Transfer | $125,000 | -- |
Mortgage History
| Date | Status | Loan Amount | Loan Type |
|---|---|---|---|
| Open | $223,488 | New Conventional | |
| Previous Owner | $122,400 | New Conventional | |
| Previous Owner | $100,000 | No Value Available |
Property History
| Date | Event | Price | Change | Sq Ft Price |
|---|---|---|---|---|
| 09/21/2020 09/21/20 | Sold | $235,250 | 0.0% | $120 / Sq Ft |
| 08/08/2020 08/08/20 | Pending | -- | -- | -- |
| 08/07/2020 08/07/20 | Off Market | $235,250 | -- | -- |
| 08/05/2020 08/05/20 | For Sale | $229,900 | +50.3% | $118 / Sq Ft |
| 10/26/2012 10/26/12 | Sold | $153,000 | 0.0% | $105 / Sq Ft |
| 09/03/2012 09/03/12 | Pending | -- | -- | -- |
| 09/03/2012 09/03/12 | Off Market | $153,000 | -- | -- |
| 08/06/2012 08/06/12 | Price Changed | $149,900 | -2.7% | $103 / Sq Ft |
| 06/07/2012 06/07/12 | Price Changed | $154,000 | -3.7% | $106 / Sq Ft |
| 04/12/2012 04/12/12 | For Sale | $159,900 | -- | $110 / Sq Ft |
Tax History Compared to Growth
Tax History
| Year | Tax Paid | Tax Assessment Tax Assessment Total Assessment is a certain percentage of the fair market value that is determined by local assessors to be the total taxable value of land and additions on the property. | Land | Improvement |
|---|---|---|---|---|
| 2025 | $1,563 | $102,700 | $26,300 | $76,400 |
| 2024 | $4,877 | $102,700 | $26,300 | $76,400 |
| 2023 | $4,718 | $102,700 | $26,300 | $76,400 |
| 2022 | $4,665 | $102,700 | $26,300 | $76,400 |
| 2021 | $4,594 | $102,700 | $26,300 | $76,400 |
| 2020 | $4,543 | $102,700 | $26,300 | $76,400 |
| 2019 | $108 | $102,700 | $26,300 | $76,400 |
| 2018 | $4,480 | $102,700 | $26,300 | $76,400 |
| 2017 | $4,415 | $102,700 | $26,300 | $76,400 |
| 2016 | $1,078 | $102,700 | $26,300 | $76,400 |
| 2015 | $1,078 | $102,700 | $26,300 | $76,400 |
| 2014 | $1,040 | $102,700 | $26,300 | $76,400 |
Agents Affiliated with this Home
-

Seller's Agent in 2020
Samuel Padovani
RE/MAX of Reading
(484) 955-9599
12 in this area
237 Total Sales
-

Seller Co-Listing Agent in 2020
Matt Wolf
RE/MAX of Reading
(610) 587-3844
19 in this area
459 Total Sales
-
G
Seller's Agent in 2012
Gene Batz
Century 21 Gold
-

Buyer's Agent in 2012
Elaine Druzba
RE/MAX of Reading
(610) 779-2062
41 Total Sales
Map
Source: Bright MLS
MLS Number: PABK361864
APN: 43-5325-11-65-4899
- 345 Wisteria Ave
- 208 Rose Ln
- 615 Pomander Ave
- 4580 Hillside Rd
- 231 Sunrise Rd
- 4590 Delmar Dr
- 2605 Orchard View Rd Unit 26E
- 4619 Pheasant Run N
- 3206 Orchard View Rd Unit 32B
- 61 3 Mint Tier
- 4418 Del Mar Dr
- 15 3 Cranberry Ridge
- 4851 Perkiomen Ave
- 65-2 Azalea Way
- 38 Cranberry Ridge Unit 1
- 49 7 Holly Dr
- 4361 Sutton Cir
- 190 Christine Dr
- 138 Christine Dr Unit 4
- 387 Old River Rd
