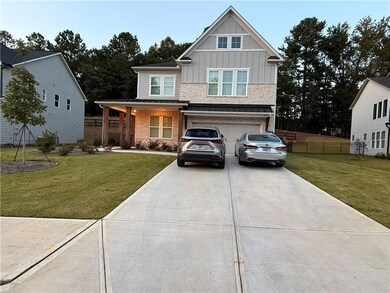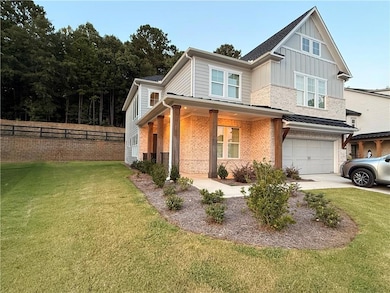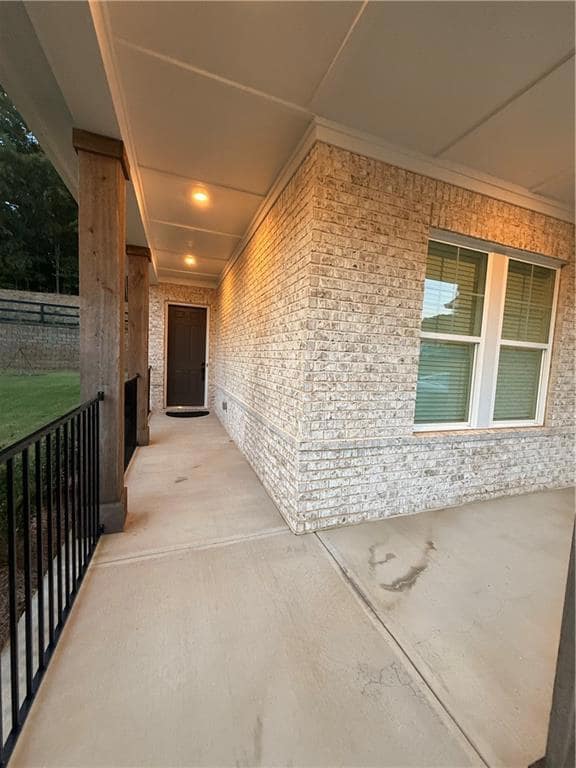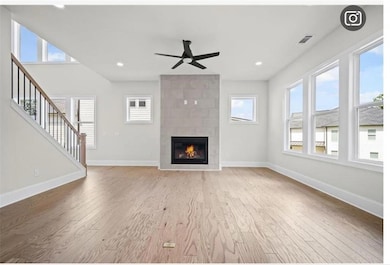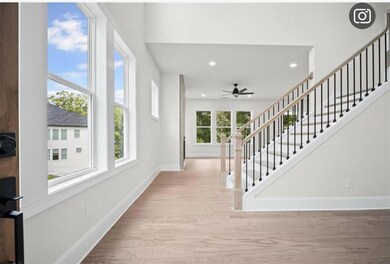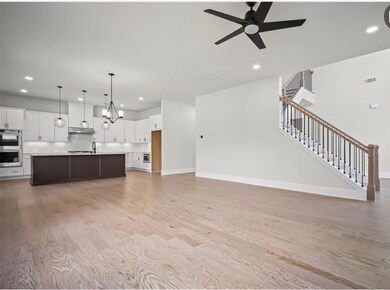4750 Summerchase Ln Cumming, GA 30028
Estimated payment $4,114/month
Highlights
- Sitting Area In Primary Bedroom
- View of Trees or Woods
- Craftsman Architecture
- Poole's Mill Elementary School Rated A
- ENERGY STAR Certified Homes
- Dining Room Seats More Than Twelve
About This Home
Better than new home with lots of upgrades. Massive price drop and instant equity. Seller's loss is your gain,5 bedrooms and 4.5 baths beautiful home built by Toll brother in 2025.Home has tons of upgrades and offers an opportunity to MOVE IN immediately. Step inside to discover a fantastic floor plan that boasts a bedroom suite on the main level, providing convenience and flexibility. The interior showcases gorgeous hardwoods throughout the main level, creating a seamless flow from room to room. Don't forget the gorgeous wall trims. The heart of the home, the gourmet kitchen, is a chef's dream with high-end stainless-steel appliances, quartz countertops, a large island, and a walk-in pantry. Whether you're preparing a family meal or entertaining guests, this space combines style and functionality. The kitchen seamlessly opens to the great room, where a cozy fireplace with two story creates a welcoming atmosphere. A butler's pantry adds a touch of elegance and convenience for entertaining. Step outside to a very private backyard. The entrance foyer is so inviting and brings a different vibe to the home, dining room. The front porch showcases beautiful brick accents, adding charm to the exterior. Hardwood flooring graces the entire first floor, while the downstairs guest bedroom is carpeted for added comfort. The oversized master bedroom features a sitting area, walk-in closet, and spa-like bathroom with double vanities, a soaking tub, and a separate shower. Additional bedrooms in this home also come with attached bathroom and walk-in closets, ensuring everyone has plenty of room for their belongings. Second-floor laundry room adds overall convenience and functionality to the home. Residents of this community can take advantage of various swim/tennis amenities, and the home's proximity to shopping and Highway 400 ensures convenience and easy access to everyday necessities. It is not going to last long at this price !!!!
Home Details
Home Type
- Single Family
Est. Annual Taxes
- $1,422
Year Built
- Built in 2025
Lot Details
- 0.29 Acre Lot
- Private Entrance
- Level Lot
- Private Yard
HOA Fees
- $100 Monthly HOA Fees
Home Design
- Craftsman Architecture
- Contemporary Architecture
- Traditional Architecture
- Brick Foundation
- Slab Foundation
- Blown-In Insulation
- Shingle Roof
- Composition Roof
- Three Sided Brick Exterior Elevation
- Concrete Perimeter Foundation
Interior Spaces
- 3,360 Sq Ft Home
- 2-Story Property
- Ceiling height of 9 feet on the lower level
- Ceiling Fan
- Double Pane Windows
- Entrance Foyer
- Living Room with Fireplace
- 2 Fireplaces
- Dining Room Seats More Than Twelve
- Formal Dining Room
- Home Office
- Loft
- Views of Woods
Kitchen
- Open to Family Room
- Eat-In Kitchen
- Double Oven
- Dishwasher
- Stone Countertops
- Wood Stained Kitchen Cabinets
- Disposal
Flooring
- Wood
- Carpet
- Tile
Bedrooms and Bathrooms
- Sitting Area In Primary Bedroom
- Oversized primary bedroom
- Split Bedroom Floorplan
- Dual Vanity Sinks in Primary Bathroom
- Separate Shower in Primary Bathroom
- Soaking Tub
Laundry
- Laundry Room
- Laundry on upper level
Home Security
- Carbon Monoxide Detectors
- Fire and Smoke Detector
Parking
- Attached Garage
- Front Facing Garage
- Garage Door Opener
- Driveway Level
Eco-Friendly Details
- Energy-Efficient Appliances
- Energy-Efficient Windows
- Energy-Efficient Insulation
- ENERGY STAR Certified Homes
Outdoor Features
- Covered Patio or Porch
- Exterior Lighting
- Breezeway
- Rain Gutters
Schools
- Poole's Mill Elementary School
- Liberty - Forsyth Middle School
- West Forsyth High School
Utilities
- Central Heating
- Underground Utilities
- 110 Volts
- Phone Available
- Cable TV Available
Listing and Financial Details
- Home warranty included in the sale of the property
- Assessor Parcel Number 050 250
Community Details
Overview
- Chimney Creek Subdivision
- Rental Restrictions
Amenities
- Laundry Facilities
Recreation
- Community Playground
Map
Home Values in the Area
Average Home Value in this Area
Tax History
| Year | Tax Paid | Tax Assessment Tax Assessment Total Assessment is a certain percentage of the fair market value that is determined by local assessors to be the total taxable value of land and additions on the property. | Land | Improvement |
|---|---|---|---|---|
| 2025 | $1,428 | $303,648 | $56,000 | $247,648 |
| 2024 | $1,428 | $58,000 | $58,000 | -- |
| 2023 | $1,428 | $58,000 | $58,000 | -- |
Property History
| Date | Event | Price | List to Sale | Price per Sq Ft |
|---|---|---|---|---|
| 10/22/2025 10/22/25 | Pending | -- | -- | -- |
| 10/11/2025 10/11/25 | Price Changed | $739,000 | -7.5% | $220 / Sq Ft |
| 10/03/2025 10/03/25 | For Sale | $799,000 | -- | $238 / Sq Ft |
Purchase History
| Date | Type | Sale Price | Title Company |
|---|---|---|---|
| Warranty Deed | -- | None Listed On Document | |
| Special Warranty Deed | $754,400 | None Listed On Document | |
| Special Warranty Deed | $754,400 | None Listed On Document |
Mortgage History
| Date | Status | Loan Amount | Loan Type |
|---|---|---|---|
| Open | $603,492 | New Conventional | |
| Closed | $603,492 | New Conventional |
Source: First Multiple Listing Service (FMLS)
MLS Number: 7657550
APN: 050-250
- 4770 Summerchase Ln
- 4710 Crestline View Rd
- 4730 Crestline View Rd
- 4760 Crestline View Rd
- 4770 Crestline View Rd
- 5315 Crestline View Rd
- 5515 Moreview Way
- 5535 Moreview Way
- 5270 Crestline View Rd
- 4815 Ramblewood Dr
- 4890 Revere Way
- Hedgerow Plan at Chimney Creek
- Hillside Plan at Chimney Creek
- Oakshire Plan at Chimney Creek
- Antioch Plan at Chimney Creek
- Wieuca Plan at Chimney Creek
- Serenity Plan at Chimney Creek
- Acworth Plan at Chimney Creek
- 4825 Ramblewood Dr
- 7435 Ansley Park Way

