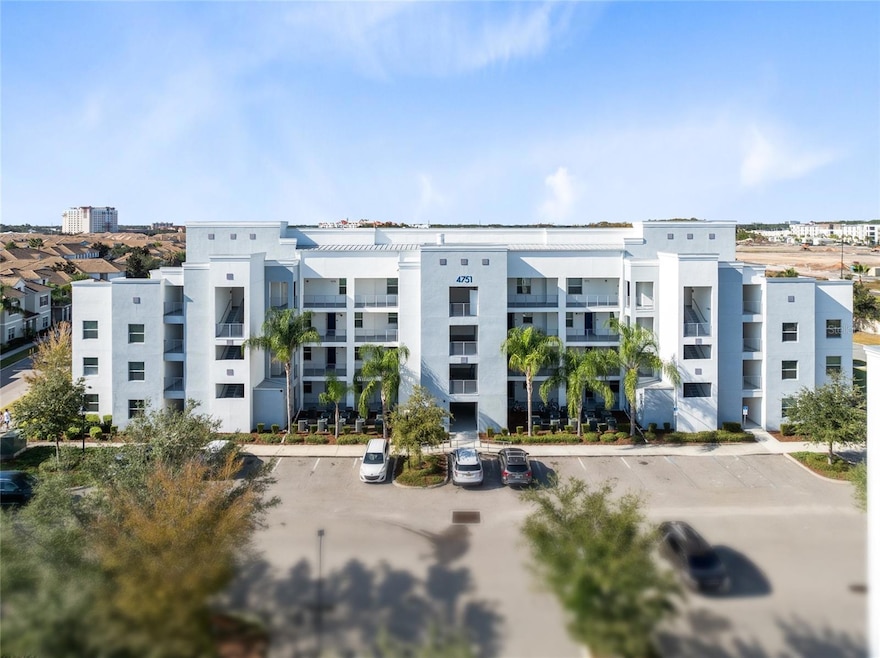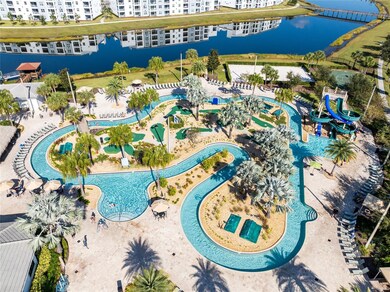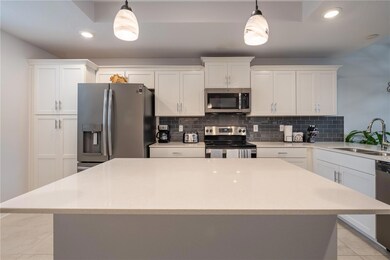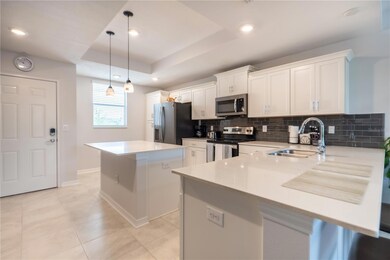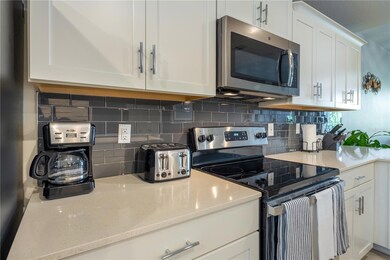4751 Clock Tower Dr Unit 204 Kissimmee, FL 34746
Storey Lake NeighborhoodEstimated payment $3,273/month
Highlights
- Fitness Center
- Clubhouse
- Stone Countertops
- Open Floorplan
- High Ceiling
- Community Pool
About This Home
Welcome to this beautifully updated 2-bedroom, 2-bath condo in the Terraces at Storey Lake, offering low-maintenance living in one of Central Florida’s premier resort communities. This bright, open floor plan features a modern kitchen with white shaker cabinetry, quartz countertops, a large center island, stainless steel appliances, and a charcoal subway tile backsplash. Ceramic tile flooring extends through the main living areas, with vinyl flooring in both bedrooms—no carpet. The spacious primary suite includes a tray ceiling, a designer accent wall, and an ensuite bath with a double-sink quartz vanity and a large walk-in shower. The second bedroom enjoys its own nearby full bath with a double-sink vanity and tub/shower combo. The living and dining areas open to a private balcony with peaceful greenery views. Storey Lake offers a full resort experience with a heated pool, lazy river, water slides, splash pad, mini golf, a fitness center, sports courts, canoe and kayak rentals, dog parks, quiet pools, playgrounds, and 24-hour gated entry. Ideally located minutes from Disney, Lake Buena Vista, Disney Springs, The Loop, shopping, dining, and Orlando International Airport.
Property Details
Home Type
- Condominium
Est. Annual Taxes
- $5,543
Year Built
- Built in 2018
HOA Fees
- $920 Monthly HOA Fees
Home Design
- Entry on the 2nd floor
- Slab Foundation
- Membrane Roofing
- Concrete Roof
- Concrete Siding
- Block Exterior
- Stucco
Interior Spaces
- 1,126 Sq Ft Home
- 4-Story Property
- Open Floorplan
- Tray Ceiling
- High Ceiling
- Ceiling Fan
- Blinds
- Family Room Off Kitchen
- Combination Dining and Living Room
- In Wall Pest System
- Laundry closet
Kitchen
- Eat-In Kitchen
- Dinette
- Range
- Microwave
- Dishwasher
- Stone Countertops
- Disposal
Flooring
- Concrete
- Ceramic Tile
- Vinyl
Bedrooms and Bathrooms
- 2 Bedrooms
- En-Suite Bathroom
- Walk-In Closet
- 2 Full Bathrooms
- Bathtub with Shower
- Shower Only
Schools
- Floral Ridge Elementary School
- Kissimmee Middle School
- Celebration High School
Utilities
- Central Heating and Cooling System
- Thermostat
Additional Features
- Balcony
- North Facing Home
Listing and Financial Details
- Visit Down Payment Resource Website
- Legal Lot and Block 34 / 2258
- Assessor Parcel Number 01-25-28-5108-0001-4240
Community Details
Overview
- Association fees include 24-Hour Guard, cable TV, pool, internet, maintenance structure, ground maintenance, maintenance, management, pest control, recreational facilities, security, sewer, trash, water
- Treu Club Management/ Jasmin Huggings Association, Phone Number (407) 787-8880
- The Terraces At Storey Lake Subdivision
Amenities
- Clubhouse
Recreation
- Community Playground
- Fitness Center
- Community Pool
Pet Policy
- Pets up to 35 lbs
Security
- Security Guard
- Fire and Smoke Detector
- Fire Sprinkler System
Map
Home Values in the Area
Average Home Value in this Area
Tax History
| Year | Tax Paid | Tax Assessment Tax Assessment Total Assessment is a certain percentage of the fair market value that is determined by local assessors to be the total taxable value of land and additions on the property. | Land | Improvement |
|---|---|---|---|---|
| 2024 | $5,066 | $304,700 | -- | $304,700 |
| 2023 | $5,066 | $247,808 | $0 | $0 |
| 2022 | $4,585 | $247,000 | $0 | $247,000 |
| 2021 | $4,270 | $204,800 | $0 | $204,800 |
| 2020 | $4,154 | $194,800 | $0 | $194,800 |
| 2019 | $3,964 | $182,700 | $0 | $182,700 |
| 2018 | $1,334 | $19,800 | $19,800 | $0 |
Property History
| Date | Event | Price | List to Sale | Price per Sq Ft | Prior Sale |
|---|---|---|---|---|---|
| 11/21/2025 11/21/25 | For Sale | $359,000 | +7.2% | $319 / Sq Ft | |
| 03/03/2023 03/03/23 | Sold | $335,000 | 0.0% | $298 / Sq Ft | View Prior Sale |
| 02/16/2023 02/16/23 | Pending | -- | -- | -- | |
| 02/15/2023 02/15/23 | For Sale | $335,000 | -- | $298 / Sq Ft |
Purchase History
| Date | Type | Sale Price | Title Company |
|---|---|---|---|
| Warranty Deed | $335,000 | -- | |
| Special Warranty Deed | $203,000 | North American Title Co |
Mortgage History
| Date | Status | Loan Amount | Loan Type |
|---|---|---|---|
| Previous Owner | $152,242 | Adjustable Rate Mortgage/ARM |
Source: Stellar MLS
MLS Number: O6361330
APN: 01-25-28-5108-0001-4240
- 3121 Paradox Cir Unit 203
- 3121 Paradox Cir Unit 307
- 4751 Clock Tower Dr Unit 103
- 4751 Clock Tower Dr Unit 105
- 4624 Fairy Tale Cir
- 4605 St Bernard Dr
- 4602 Fairy Tale Cir
- 4687 Fairy Tale Cir
- 4731 Clock Tower Dr Unit 105
- 4731 Clock Tower Dr Unit 104
- 4731 Clock Tower Dr Unit 203
- 4731 Clock Tower Dr Unit 206
- 4731 Clock Tower Dr Unit 101
- 3161 Paradox Cir Unit 301
- 3161 Paradox Cir Unit 304
- 3161 Paradox Cir Unit 101
- 3180 Paradox Cir Unit 106
- 3171 Paradox Cir Unit 102
- 3180 Paradox Cir Unit 205
- 3150 Paradox Cir Unit 405
- 4751 Clock Tower Dr Unit 203
- 4624 Fairy Tale Cir
- 3191 Paradox Cir Unit ID1280964P
- 3191 Paradox Cir Unit ID1280977P
- 3171 Paradox Cir Unit ID1297365P
- 3180 Paradox Cir Unit ID1280764P
- 3161 Paradox Cir Unit ID1280858P
- 3161 Paradox Cir Unit ID1319967P
- 4731 Clock Tower Dr Unit ID1280816P
- 3151 Paradox Cir Unit ID1280984P
- 3151 Paradox Cir Unit ID1280768P
- 3120 Paradox Cir Unit ID1244733P
- 3161 Paradox Cir Unit 203
- 3180 Paradox Cir Unit 102
- 3191 Paradox Cir Unit 205
- 4741 Clock Tower Dr Unit ID1280922P
- 4741 Clock Tower Dr Unit ID1280773P
- 3111 Paradox Cir Unit 104
- 3111 Paradox Cir Unit ID1018148P
- 4643 Egg Harbor Dr
