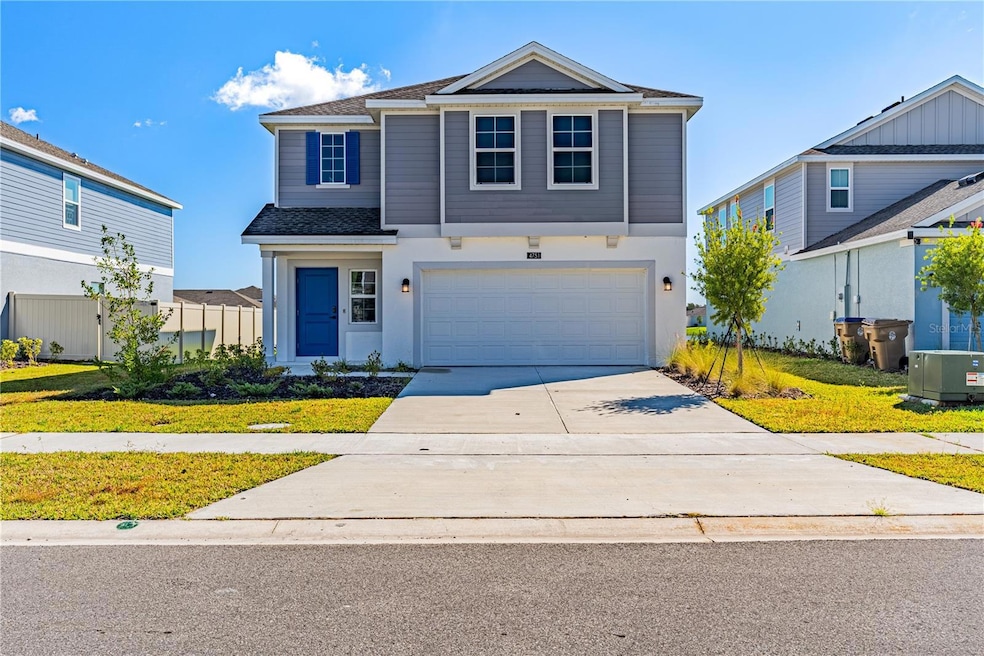4751 Guinep Ln Kissimmee, FL 34758
Highlights
- Open Floorplan
- No HOA
- Sliding Doors
- High Ceiling
- Laundry Room
- Central Heating and Cooling System
About This Home
This stunning Atlanta model home with two-story residence offers 4 bedrooms, 2.5 baths, and a spacious 2-car garage. Designed with the perfect blend of comfort and style, the **open-concept floor plan** features a bright great room, dining area, and a modern kitchen complete with a large island, generous pantry, and plenty of counter space. Sliding glass doors from the casual dining area lead to a **covered lanai**, perfect for relaxing or entertaining outdoors. Upstairs, you’ll find the **luxurious retreat** with a walk-in shower, dual vanities, and a roomy walk-in closet. Three additional bedrooms, a full bath, a versatile loft, and a convenient laundry room complete the second floor. Including modern finishes, energy-efficient features, and smart home technology. Located in **Westview**, a beautiful master-planned community, residents enjoy resort-style amenities such as a **swimming pool, dog park, clubhouse, and sports fields**. Outdoor enthusiasts will love being near **Lake Marion Creek Wildlife Management Area**, offering scenic hiking trails. Plus, convenient access to **Highway 17** makes commuting to Greater Orlando a breeze.
Listing Agent
TALENT REALTY SOLUTIONS Brokerage Phone: (407) 630-2478 License #3382723 Listed on: 10/27/2025
Home Details
Home Type
- Single Family
Year Built
- Built in 2024
Lot Details
- 6,534 Sq Ft Lot
Parking
- 2 Car Garage
Home Design
- Bi-Level Home
Interior Spaces
- 1,879 Sq Ft Home
- Open Floorplan
- High Ceiling
- Sliding Doors
- Family Room
Kitchen
- Range
- Microwave
- Dishwasher
Bedrooms and Bathrooms
- 4 Bedrooms
Laundry
- Laundry Room
- Dryer
- Washer
Utilities
- Central Heating and Cooling System
- Electric Water Heater
- Cable TV Available
Listing and Financial Details
- Residential Lease
- Property Available on 10/17/25
- The owner pays for grounds care, internet
- 12-Month Minimum Lease Term
- $100 Application Fee
- 8 to 12-Month Minimum Lease Term
- Assessor Parcel Number 09-27-28-5801-0001-1600
Community Details
Overview
- No Home Owners Association
- Westview Pod B Neighborhood 2A & 2B Ph 1 Subdivision
Pet Policy
- No Pets Allowed
Map
Source: Stellar MLS
MLS Number: O6353490
- 5793 Gingham Dr
- 1824 Pelican Hill Way
- 803 Jasmine Creek Rd
- 0 Cypress Pkwy
- 3335 Composition St
- 1423 Harbor Ridge Dr
- 2208 Portrait St
- 2216 Portrait St
- 2212 Portrait St
- 2208 Portrait St
- 1405 Harbor Ridge Dr
- 972 Ladera Ranch Rd
- 2626 Skyline Loop
- 3086 Skyline Loop
- 3010 Skyline Loop
- 1390 Harbor Ridge Dr
- 1294 Harbor Ridge Dr
- 2979 Skyline Loop
- 2975 Skyline Loop
- 2969 Skyline Loop
- 5882 Le Marin Way
- 2503 Skyline Loop
- 2444 Skyline Loop
- 2432 Skyline Loop
- 4838 Yellow Elder Way
- 4341 Curacao Place
- 2436 Skyline Loop
- 2618 Skyline Loop
- 2653 Skyline Loop
- 2584 Skyline Loop
- 5680 Portico Place
- 5625 Gingham Dr
- 2473 Skyline Loop
- 3823 Sepia St
- Chromatic Chromatic
- 3722 Sepia St
- 3554 Mayfair St
- 3561 Mayfair St
- 3335 Composition St
- 5744 Le Marin Way







