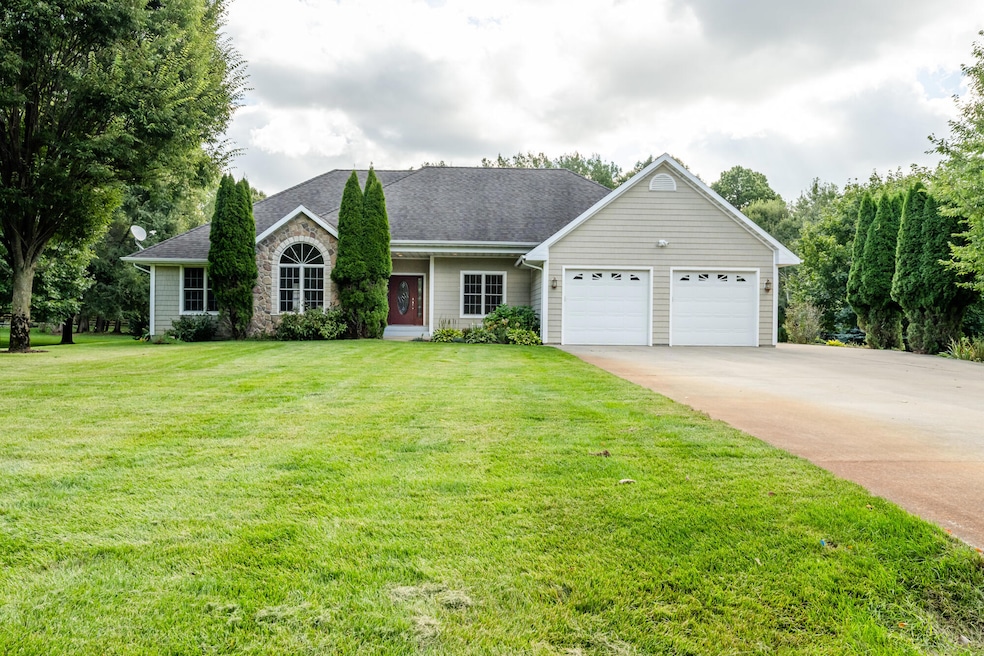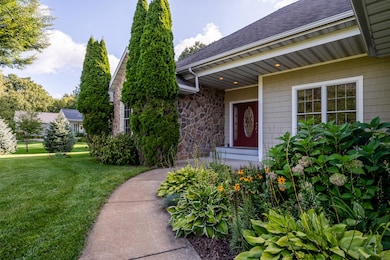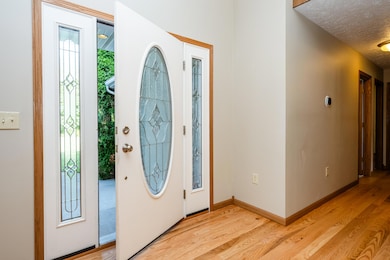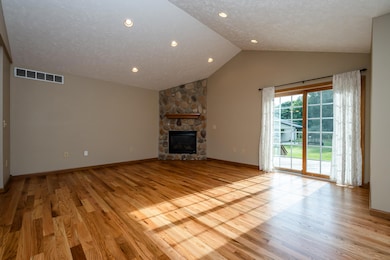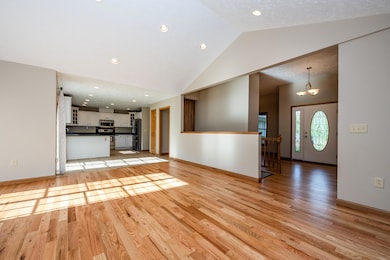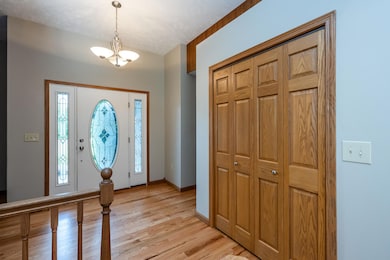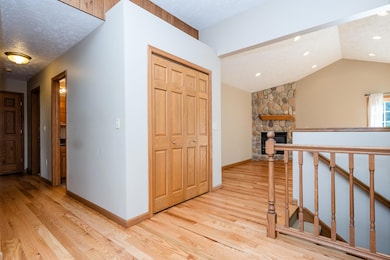4751 Harlan Dr Unit 17 Watervliet, MI 49098
Estimated payment $3,193/month
Highlights
- 1.19 Acre Lot
- Vaulted Ceiling
- Pole Barn
- Deck
- Wood Flooring
- Whirlpool Bathtub
About This Home
Wonderful 4 bedroom, 3 bath, quality built ranch, vaulted ceilings, large rooms, open main floor, stone fireplace, hardwood floors. Master suite, formal dining room, main floor laundry. Partially finished basement has 9' ceilings, 2 egress windows, family room, bedroom, full bath plus storage/mechanical area. Low maintenance exterior with premium Cedar Impressions siding, concrete drive, attractive landscaping. underground sprinklers, 2 car attached garage plus additional 12'x 24' storage/workshop area. PLUS 52' x 32' POLE BUILDING with concrete, floor drain, water, electric & 14' height along with a 20' x 12' lean-to providing storage for the boats, toys & more!! Inviting front entry provides nice curb appeal. Private paved road with no thru traffic. Underground utilities include electric, natural gas, high speed internet & cable tv. Located in an area of all newer homes on minimum 1 acre parcels providing that neighborhood charm with a rural wooded setting. Watervliet Schools.
Home Details
Home Type
- Single Family
Est. Annual Taxes
- $4,870
Year Built
- Built in 2005
Lot Details
- 1.19 Acre Lot
- Lot Dimensions are 176 x 262 x 176 x 304
- Property fronts a private road
- Level Lot
- Sprinkler System
HOA Fees
- $100 Monthly HOA Fees
Parking
- 2 Car Attached Garage
- Front Facing Garage
- Garage Door Opener
Home Design
- Brick or Stone Mason
- Vinyl Siding
- Stone
Interior Spaces
- 1-Story Property
- Vaulted Ceiling
- Ceiling Fan
- Gas Log Fireplace
- Window Treatments
- Mud Room
- Family Room
- Living Room with Fireplace
- Dining Room
Kitchen
- Oven
- Range
- Microwave
- Dishwasher
Flooring
- Wood
- Carpet
- Ceramic Tile
Bedrooms and Bathrooms
- 4 Bedrooms | 3 Main Level Bedrooms
- En-Suite Bathroom
- 3 Full Bathrooms
- Whirlpool Bathtub
Laundry
- Laundry Room
- Laundry on main level
Basement
- Basement Fills Entire Space Under The House
- Sump Pump
- 1 Bedroom in Basement
Outdoor Features
- Deck
- Pole Barn
Utilities
- Forced Air Heating and Cooling System
- Heating System Uses Natural Gas
- Well
- Water Softener is Owned
- Septic Tank
- Septic System
- High Speed Internet
Community Details
- Deerwood Estates Subdivision
Map
Home Values in the Area
Average Home Value in this Area
Tax History
| Year | Tax Paid | Tax Assessment Tax Assessment Total Assessment is a certain percentage of the fair market value that is determined by local assessors to be the total taxable value of land and additions on the property. | Land | Improvement |
|---|---|---|---|---|
| 2025 | $4,870 | $215,300 | $0 | $0 |
| 2024 | $3,049 | $203,100 | $0 | $0 |
| 2023 | $2,903 | $177,200 | $0 | $0 |
| 2022 | $2,841 | $167,400 | $0 | $0 |
| 2021 | $4,392 | $159,500 | $0 | $0 |
| 2020 | $4,332 | $157,600 | $0 | $0 |
| 2019 | $4,242 | $143,200 | $0 | $0 |
| 2018 | $4,143 | $138,000 | $0 | $0 |
| 2017 | $4,233 | $140,300 | $0 | $0 |
| 2016 | $2,627 | $94,500 | $0 | $0 |
| 2015 | $2,646 | $94,200 | $0 | $0 |
| 2014 | $1,470 | $86,600 | $0 | $0 |
Property History
| Date | Event | Price | List to Sale | Price per Sq Ft | Prior Sale |
|---|---|---|---|---|---|
| 11/13/2025 11/13/25 | Price Changed | $509,900 | -1.0% | $189 / Sq Ft | |
| 09/24/2025 09/24/25 | Price Changed | $515,000 | -2.0% | $191 / Sq Ft | |
| 09/06/2025 09/06/25 | For Sale | $525,500 | +126.5% | $194 / Sq Ft | |
| 03/16/2016 03/16/16 | Sold | $232,000 | -3.3% | $86 / Sq Ft | View Prior Sale |
| 03/09/2016 03/09/16 | Pending | -- | -- | -- | |
| 01/01/2016 01/01/16 | For Sale | $239,900 | -- | $89 / Sq Ft |
Purchase History
| Date | Type | Sale Price | Title Company |
|---|---|---|---|
| Warranty Deed | $232,000 | First American Title | |
| Warranty Deed | $19,900 | -- |
Mortgage History
| Date | Status | Loan Amount | Loan Type |
|---|---|---|---|
| Open | $218,500 | New Conventional |
Source: MichRIC
MLS Number: 25045753
APN: 11-21-1550-0017-00-1
- 21 Harlan Dr
- 8 Harlan Dr
- 1 Harlan Dr
- 572 Waters Way
- 8663 Little Paw Ave
- 4875 N Watervliet Rd
- 5632 N Watervliet Rd Unit 16
- 4940 Pottawatamie Dr
- 0 N Main St
- 0 Red Arrow Hwy Unit 25050745
- 422 N Main St
- 8750 Shore Dr
- 8137 Forest Beach Rd
- 4958 Forest Park Ave
- 0 Highway M-140
- 214 Sutherland Ave
- 316 Sutherland Ave
- 8683 Heron Ct Unit 29
- 68715 66th Ave
- 332 Sutherland Ave
- 8770 Cobblestone Rd
- 4089 Medical Park Dr
- 7822 Lakewood Dr
- 62733 Red Arrow Hwy Unit 3
- 7155 Blue Star Hwy
- 593 S Paw Paw St
- 2050 Reggie Dr
- 457 Vineyard Ave
- 261 Bellview St
- 1903 Union St
- 213 S Haven St
- 822 Ship St
- 1103 Market St
- 613 Wayne St
- 1320 Marion Ave
- 720 Main St Unit 2
- 1107 State St Unit Apartment 3
- 2506 Morton Ave
- 1623 S State St Unit 1
- 2610 Niles Ave
