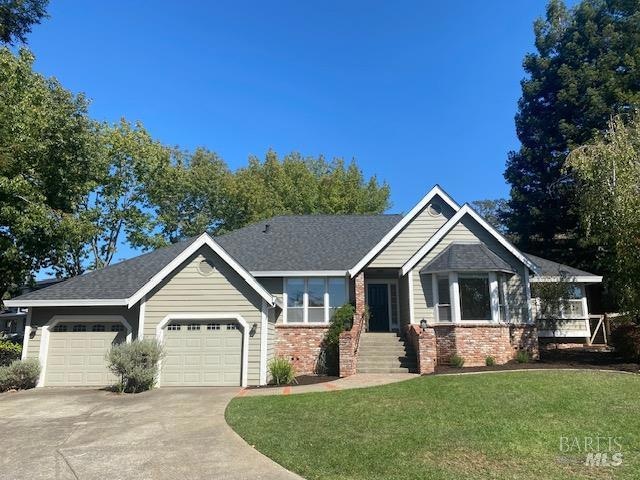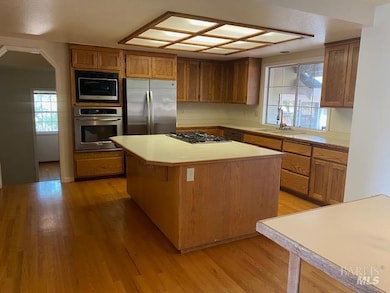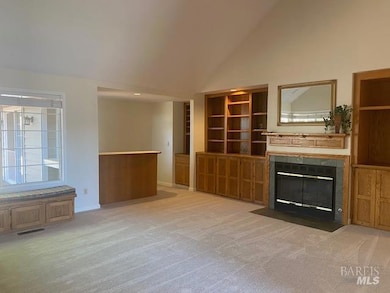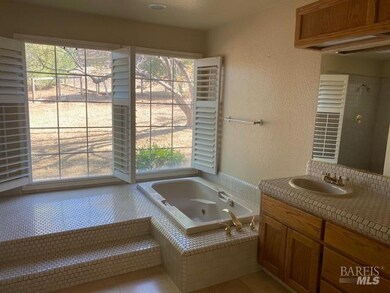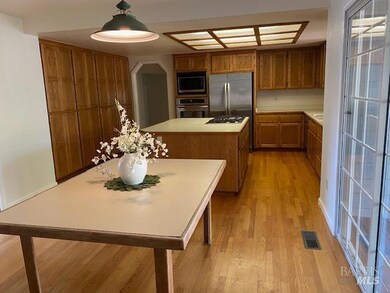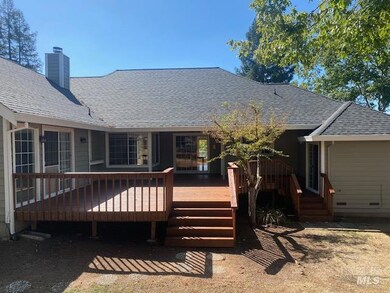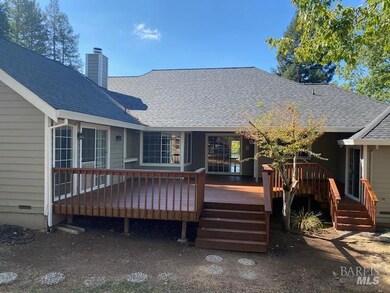4751 Keystone Ct Santa Rosa, CA 95405
Montgomery Village NeighborhoodHighlights
- 0.42 Acre Lot
- Mountain View
- Wood Flooring
- Strawberry Elementary School Rated A-
- Cathedral Ceiling
- 2 Car Attached Garage
About This Home
Located at the end of a cul-de-sac in the desirable community of Bennett Valley Heights, is this lovely 4 bedroom and 3 full bath home. This home has a large kitchen with island and informal dining area, plus a formal dining room with a view of the mountains. Large family room with Cathedral ceiling, wet bar and gas fireplace. Formal living room with a view of the mountains. The home centers around a large deck that is perfect for entertaining. There is hardwood flooring in the kitchen, dining areas, entry and hallways. There is a large laundry room, plus a two car garage with storage cabinets. A weekly gardener included. Prefer 1 year plus lease. Tenant is responsible for utilities, renter's insurance ad security deposit equal to 1 and 1/2 months'rent. No smoking. No pets, except service animals. Prospective tenants to provide credit report for each person over 18 /application. Preference of applicants: Income to meet or exceed 3x monthly rent. Positive references from previous landlords for the past 5 years. Prefer credit score to be a min of 680. No previous evictions.
Home Details
Home Type
- Single Family
Est. Annual Taxes
- $6,329
Year Built
- Built in 1986
Lot Details
- 0.42 Acre Lot
- Street terminates at a dead end
- Back Yard Fenced
- Sprinkler System
Parking
- 2 Car Attached Garage
- Garage Door Opener
Interior Spaces
- 2,700 Sq Ft Home
- 1-Story Property
- Cathedral Ceiling
- Gas Log Fireplace
- Family Room
- Mountain Views
Kitchen
- Built-In Electric Oven
- Built-In Gas Range
- Microwave
Flooring
- Wood
- Carpet
- Tile
Bedrooms and Bathrooms
- 4 Bedrooms
- 3 Full Bathrooms
Laundry
- Laundry Room
- Dryer
- Sink Near Laundry
Utilities
- Central Heating and Cooling System
Listing and Financial Details
- Assessor Parcel Number 049-780-009-000
Map
Source: Bay Area Real Estate Information Services (BAREIS)
MLS Number: 325099566
APN: 049-780-009
- 4713 Circle b Place
- 4774 Carissa Ave
- 4754 Wild Meadow Reach
- 4604 Parktrail Ct
- 4860 Parktrail Dr
- 906 Woodlake Dr
- 1925 Contra Costa Ave
- 2802 Woodlake Dr Unit 22
- 1804 Arroyo Sierra Cir
- 2734 Lakeview Dr
- 2257 Yucca St
- 1824 Arroyo Sierra Ct
- 2520 Lakeview Dr
- 2550 Tuscan Dr
- 3315 Yulupa Ave
- 2635 Canterbury Dr
- 3113 Luna Ct
- 3735 Sacramento Ave
- 2155 Hastings Ct
- 2024 Knolls Dr
- 2951 Tachevah Dr
- 2900 St Paul Dr
- 2310 Maher Dr
- 2802-2842 Yulupa Ave
- 3022 Yulupa Ave
- 2807 Yulupa Ave
- 3329 Claremont Ct
- 3731 Sonoma Ave
- 3637 Sonoma Ave
- 4145 Shadow Ln
- 2208 Sonoma Ave Unit 4
- 1956 Cooper Dr
- 4656 Quigg Dr
- 174 S Boas Dr
- 1776 Meda Ave
- 1106 Prospect Ave
- 810 Brush Creek Rd Unit B
- 404 Meadowgreen Dr
- 216 Hampton Ct
- 4414 Culebra Ave Unit Fourplex
