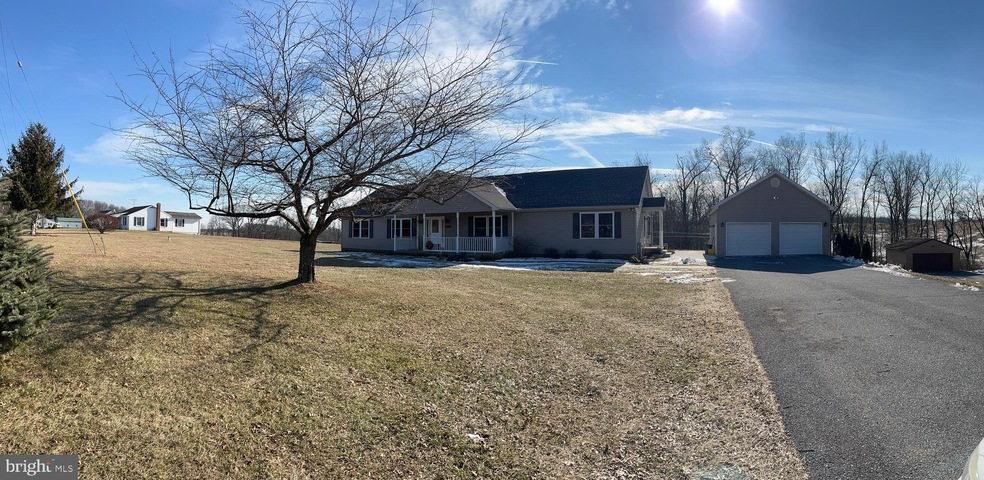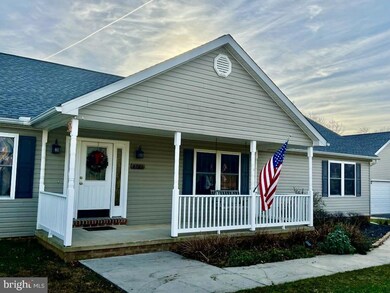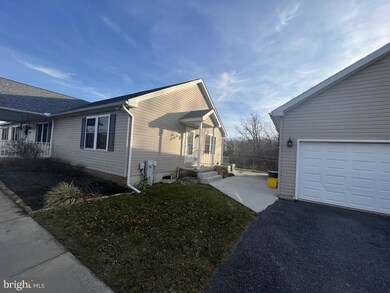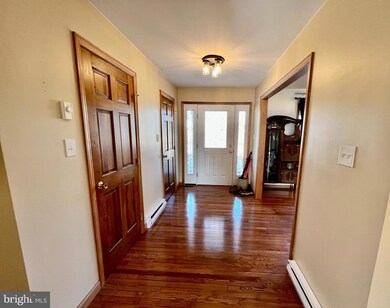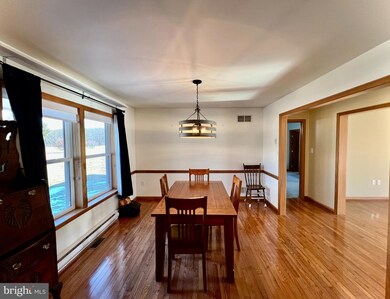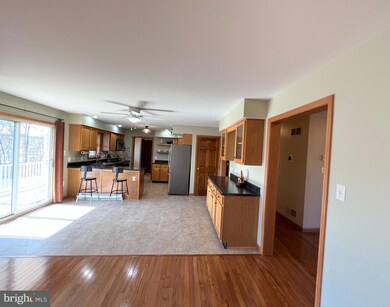
4751 Maple Grove Rd Hampstead, MD 21074
Highlights
- Second Kitchen
- Open Floorplan
- Rambler Architecture
- Manchester Elementary School Rated A-
- Private Lot
- Wood Flooring
About This Home
As of March 2022Elegant Rancher with over 2300 sq ft on the Main Level, situated on 1.25 acres of beautiful countryside. Private in-law suite on Main Level with separate kitchen bath and entrance. Beautiful hardwood flooring, Updated kitchen with Stainless Steel Appliances and sliders to rear patio. This spacious open floor plan opens to 3 covered porches you can enjoy the Sunrises and Sunsets!!! Oversized 2 car Garage and unfinished english cellar with new never rot french doors, Pellet stove and great storage . Easily finished with tall ceilings.
In- law suite has separate hot water heater and HVAC .
Updates include : Roof 2021, Well pump , kitchen and Pellett stove 2020.
Home Details
Home Type
- Single Family
Est. Annual Taxes
- $4,063
Year Built
- Built in 1999
Lot Details
- 1.25 Acre Lot
- Private Lot
- Property is zoned R1
Parking
- 2 Car Detached Garage
- Oversized Parking
- Front Facing Garage
- Driveway
Home Design
- Rambler Architecture
- Block Foundation
- Vinyl Siding
Interior Spaces
- Property has 2 Levels
- Open Floorplan
- Ceiling Fan
- Recessed Lighting
- Family Room Off Kitchen
- Formal Dining Room
- Wood Flooring
- Attic Fan
Kitchen
- Second Kitchen
- Eat-In Kitchen
- Oven
- Microwave
- Dishwasher
- Stainless Steel Appliances
Bedrooms and Bathrooms
- 3 Main Level Bedrooms
- Walk-In Closet
- 2 Full Bathrooms
- Bathtub with Shower
Laundry
- Electric Dryer
- Washer
Unfinished Basement
- Basement Fills Entire Space Under The House
- Interior and Exterior Basement Entry
Accessible Home Design
- Level Entry For Accessibility
Outdoor Features
- Shed
- Porch
Utilities
- Central Air
- Heat Pump System
- Vented Exhaust Fan
- Well
- Electric Water Heater
- On Site Septic
Community Details
- No Home Owners Association
Listing and Financial Details
- Tax Lot 2
- Assessor Parcel Number 0708048177
Ownership History
Purchase Details
Home Financials for this Owner
Home Financials are based on the most recent Mortgage that was taken out on this home.Purchase Details
Home Financials for this Owner
Home Financials are based on the most recent Mortgage that was taken out on this home.Purchase Details
Purchase Details
Similar Homes in Hampstead, MD
Home Values in the Area
Average Home Value in this Area
Purchase History
| Date | Type | Sale Price | Title Company |
|---|---|---|---|
| Deed | -- | None Listed On Document | |
| Deed | $370,000 | Front Door Title Inc | |
| Deed | $294,250 | -- | |
| Deed | -- | -- |
Mortgage History
| Date | Status | Loan Amount | Loan Type |
|---|---|---|---|
| Open | $461,073 | New Conventional | |
| Previous Owner | $352,453 | VA | |
| Previous Owner | $359,790 | VA | |
| Previous Owner | $360,496 | VA | |
| Previous Owner | $353,220 | VA | |
| Previous Owner | $264,800 | New Conventional | |
| Previous Owner | $246,500 | New Conventional | |
| Previous Owner | $50,000 | Credit Line Revolving | |
| Previous Owner | $248,000 | New Conventional | |
| Previous Owner | $253,000 | Stand Alone Refi Refinance Of Original Loan | |
| Previous Owner | $64,000 | Credit Line Revolving | |
| Previous Owner | $40,000 | Unknown |
Property History
| Date | Event | Price | Change | Sq Ft Price |
|---|---|---|---|---|
| 03/11/2022 03/11/22 | Sold | $485,340 | +4.3% | $205 / Sq Ft |
| 01/28/2022 01/28/22 | Pending | -- | -- | -- |
| 01/24/2022 01/24/22 | For Sale | $465,340 | +25.8% | $197 / Sq Ft |
| 11/15/2018 11/15/18 | Sold | $370,000 | 0.0% | $156 / Sq Ft |
| 10/16/2018 10/16/18 | Pending | -- | -- | -- |
| 10/04/2018 10/04/18 | For Sale | $370,000 | -- | $156 / Sq Ft |
Tax History Compared to Growth
Tax History
| Year | Tax Paid | Tax Assessment Tax Assessment Total Assessment is a certain percentage of the fair market value that is determined by local assessors to be the total taxable value of land and additions on the property. | Land | Improvement |
|---|---|---|---|---|
| 2024 | $4,633 | $444,533 | $0 | $0 |
| 2023 | $4,393 | $405,667 | $0 | $0 |
| 2022 | $4,168 | $366,800 | $127,400 | $239,400 |
| 2021 | $8,246 | $354,233 | $0 | $0 |
| 2020 | $7,772 | $341,667 | $0 | $0 |
| 2019 | $3,350 | $329,100 | $127,400 | $201,700 |
| 2018 | $3,721 | $326,300 | $0 | $0 |
| 2017 | $3,651 | $323,500 | $0 | $0 |
| 2016 | -- | $320,700 | $0 | $0 |
| 2015 | -- | $320,700 | $0 | $0 |
| 2014 | -- | $320,700 | $0 | $0 |
Agents Affiliated with this Home
-

Seller's Agent in 2022
Marge McCreesh
EXP Realty, LLC
(410) 877-4201
62 Total Sales
-
B
Buyer's Agent in 2022
Brandon Rothschild
RE/MAX
(443) 277-0517
60 Total Sales
-
L
Seller's Agent in 2018
Lynn Ikle
Redfin Corp
-
C
Buyer's Agent in 2018
Craig Lusby
Plesant Living Realty
Map
Source: Bright MLS
MLS Number: MDCR2005174
APN: 08-048177
- 2705 Hi View Dr
- 2439 Fairmount Rd Unit 35
- 4515 Woodedge Dr
- 3007 Breezewood Ln
- 4743 Millers Station Rd
- 18622 Brick Store Rd
- 2461 Fairmount Rd
- 0 Falls Rd Unit MDCR2017070
- 4693 Catalina Dr
- 1885 Upper Forde Ln
- 18350 Falls Rd
- 19416 Gunpowder Rd
- 4150 Sommerfield Dr
- 4250 Flail Dr
- 5125 Hoffmanville Rd
- 4049 Compass Run Ln
- 4203 Wagon Wheel Dr
- 4300 Upper Beckleysville Rd
- 4195 Fallow Dr
- 2420 Hanover Pike
