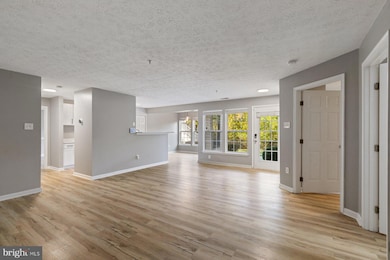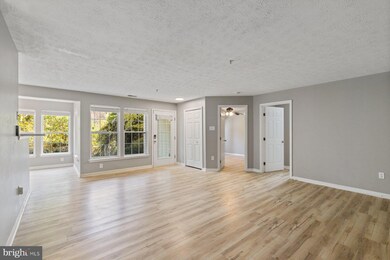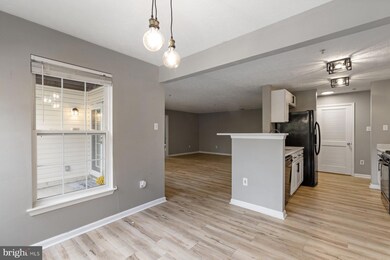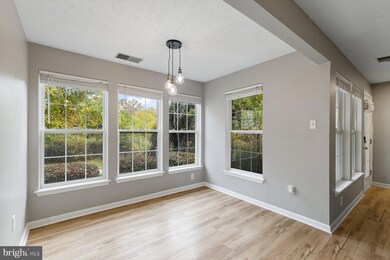4751 Shellbark Rd Owings Mills, MD 21117
Estimated payment $1,760/month
Highlights
- View of Trees or Woods
- Contemporary Architecture
- Upgraded Countertops
- Open Floorplan
- Main Floor Bedroom
- Community Pool
About This Home
Bright, move-in ready condo with a private ground-level entrance and patio! Inside, wide-plank LVP floors flow through a spacious living/dining area with a breakfast bar that opens to a crisp white kitchen featuring plenty of cabinet space, solid-surface counters, and gas cooking. The king-sized bedroom offers great light and two large windows, and the oversized bath has a long vanity and tub/shower combo. Fresh lighting, brand new paint, and generous closets make everyday living easy. Enjoy landscaped common grounds, convenient parking out front, and a terrific location close to shopping, dining, parks, and major commuter routes-low maintenance living
Listing Agent
(410) 236-1339 corey@campbellhomegroup.com EXP Realty, LLC License #RSR000495 Listed on: 10/31/2025

Property Details
Home Type
- Condominium
Est. Annual Taxes
- $2,792
Year Built
- Built in 1997
Lot Details
- No Units Located Below
- Two or More Common Walls
- Property is in excellent condition
HOA Fees
- $265 Monthly HOA Fees
Home Design
- Contemporary Architecture
- Entry on the 1st floor
- Slab Foundation
- Frame Construction
Interior Spaces
- 1,181 Sq Ft Home
- Property has 1 Level
- Open Floorplan
- Ceiling Fan
- Entrance Foyer
- Family Room Off Kitchen
- Living Room
- Dining Room
- Luxury Vinyl Plank Tile Flooring
- Views of Woods
Kitchen
- Eat-In Galley Kitchen
- Breakfast Area or Nook
- Gas Oven or Range
- Built-In Microwave
- Dishwasher
- Stainless Steel Appliances
- Upgraded Countertops
- Disposal
Bedrooms and Bathrooms
- 2 Main Level Bedrooms
- 2 Full Bathrooms
Laundry
- Laundry Room
- Laundry on main level
- Dryer
- Washer
Home Security
Parking
- Parking Lot
- Surface Parking
Utilities
- 90% Forced Air Heating and Cooling System
- Vented Exhaust Fan
- Natural Gas Water Heater
- Municipal Trash
- Phone Available
Additional Features
- Porch
- Suburban Location
Listing and Financial Details
- Assessor Parcel Number 04022200029343
Community Details
Overview
- Association fees include common area maintenance, exterior building maintenance, water, snow removal
- Low-Rise Condominium
- Residential Realty Group Condos
- Riders Ridge Subdivision
Recreation
- Tennis Courts
- Community Pool
- Dog Park
Pet Policy
- Pets Allowed
- Pet Size Limit
Additional Features
- Common Area
- Storm Doors
Map
Home Values in the Area
Average Home Value in this Area
Tax History
| Year | Tax Paid | Tax Assessment Tax Assessment Total Assessment is a certain percentage of the fair market value that is determined by local assessors to be the total taxable value of land and additions on the property. | Land | Improvement |
|---|---|---|---|---|
| 2025 | $3,159 | $181,667 | -- | -- |
| 2024 | $3,159 | $170,000 | $35,000 | $135,000 |
| 2023 | $1,490 | $158,333 | $0 | $0 |
| 2022 | $2,776 | $146,667 | $0 | $0 |
| 2021 | $1,572 | $135,000 | $35,000 | $100,000 |
| 2020 | $1,572 | $129,667 | $0 | $0 |
| 2019 | $1,507 | $124,333 | $0 | $0 |
| 2018 | $1,442 | $119,000 | $30,000 | $89,000 |
| 2017 | $2,200 | $119,000 | $0 | $0 |
| 2016 | -- | $119,000 | $0 | $0 |
| 2015 | $2,438 | $120,000 | $0 | $0 |
| 2014 | $2,438 | $120,000 | $0 | $0 |
Property History
| Date | Event | Price | List to Sale | Price per Sq Ft | Prior Sale |
|---|---|---|---|---|---|
| 12/06/2025 12/06/25 | For Sale | $240,000 | 0.0% | $203 / Sq Ft | |
| 11/05/2025 11/05/25 | Pending | -- | -- | -- | |
| 10/31/2025 10/31/25 | For Sale | $240,000 | 0.0% | $203 / Sq Ft | |
| 03/31/2025 03/31/25 | Rented | $2,200 | 0.0% | -- | |
| 03/04/2025 03/04/25 | Under Contract | -- | -- | -- | |
| 02/10/2025 02/10/25 | For Rent | $2,200 | 0.0% | -- | |
| 11/18/2022 11/18/22 | Sold | $205,000 | 0.0% | $174 / Sq Ft | View Prior Sale |
| 10/19/2022 10/19/22 | Pending | -- | -- | -- | |
| 10/15/2022 10/15/22 | For Sale | $205,000 | 0.0% | $174 / Sq Ft | |
| 10/02/2017 10/02/17 | Rented | $1,300 | 0.0% | -- | |
| 10/02/2017 10/02/17 | Under Contract | -- | -- | -- | |
| 08/21/2017 08/21/17 | For Rent | $1,300 | -- | -- |
Purchase History
| Date | Type | Sale Price | Title Company |
|---|---|---|---|
| Deed | $205,000 | -- | |
| Deed | $205,000 | None Listed On Document | |
| Deed | $169,500 | -- | |
| Deed | $96,000 | -- | |
| Deed | $88,310 | -- |
Mortgage History
| Date | Status | Loan Amount | Loan Type |
|---|---|---|---|
| Open | $166,870 | FHA | |
| Closed | $166,870 | FHA |
Source: Bright MLS
MLS Number: MDBC2144230
APN: 02-2200029343
- 5227 Wagon Shed Cir
- 5233 Wagon Shed Cir
- 9715 Reese Farm Rd
- 5114 Wagon Shed Cir
- 5206 Stone Shop Cir
- 11 Bank Spring Ct
- 4701 Wainwright Cir
- 9943 Middle Mill Dr
- 5002 Hollington Dr Unit 301
- 4828 Stone Shop Cir
- 24 Bailey Ln
- 9839 Bale Ct
- 5004 Willow Branch Way
- 5119 Spring Willow Ct
- 9716 Ashlyn Cir
- 9473 Ashlyn Cir
- 900 Red Brook Blvd Unit 101
- 18 Hawk Rise Ln Unit 205
- 16 Hawk Rise Ln
- 34 Hawk Rise Ln
- 4915 Riders Ct
- 43 Bank Spring Ct
- 4933 Riders Ct
- 4733 Buxton Cir
- 13 Bank Spring Ct
- 4908 Lockard Dr
- 3 Bailey Ln
- 5003 Hollington Dr
- 5003 Hollington Dr Unit 205
- 7 Bluestem Ct
- 5143 Spring Willow Ct
- 9855 Sherwood Farm Rd
- 9852 Sherwood Farm Rd
- 11039 Mill Centre Dr
- 9755 Mill Centre Dr
- 9621 Mill Centre Dr
- 9663 Devedente Dr
- 629 Wilbur Square
- 4606 Cascade Mills Dr
- 9816 Bon Haven Ln






