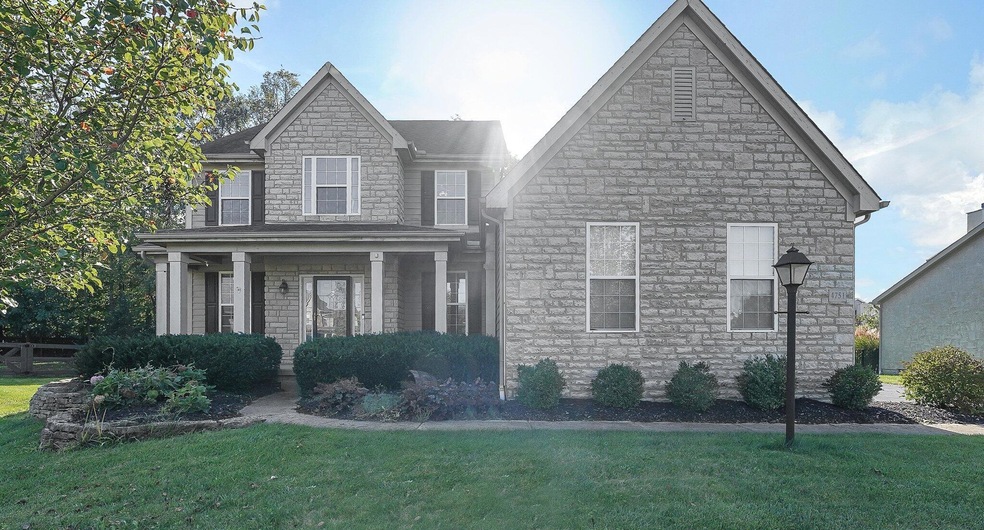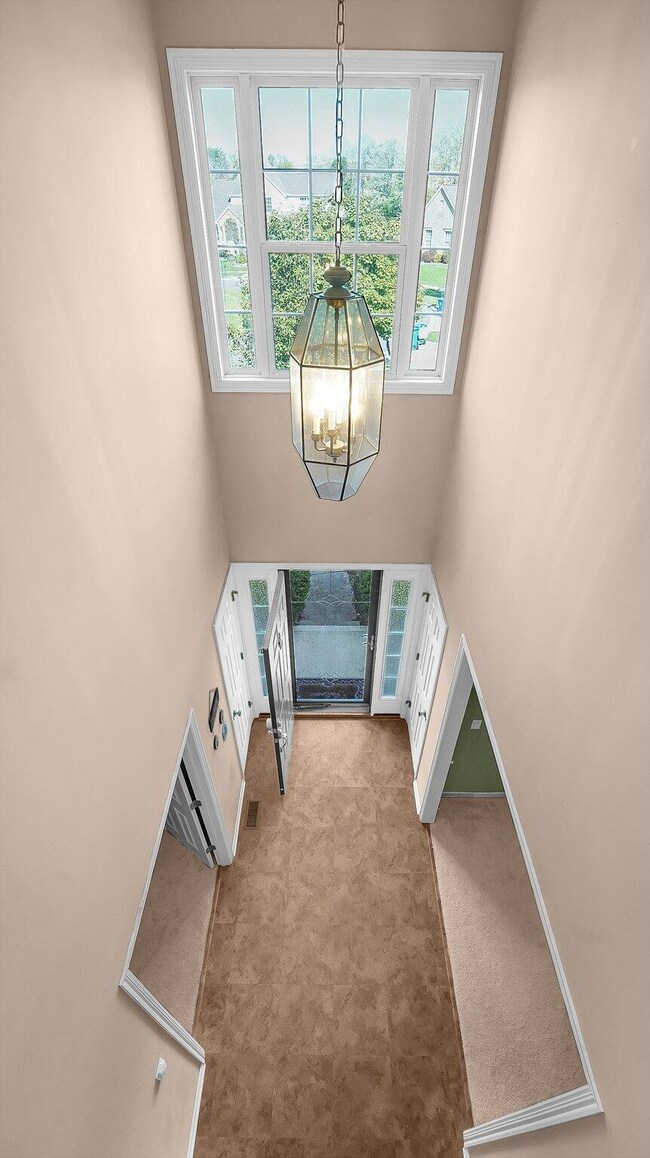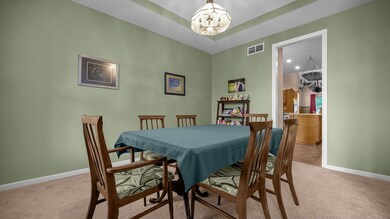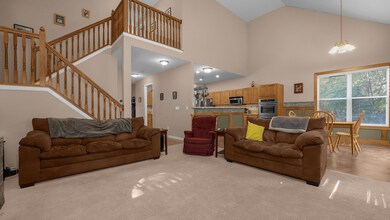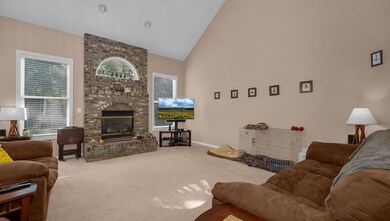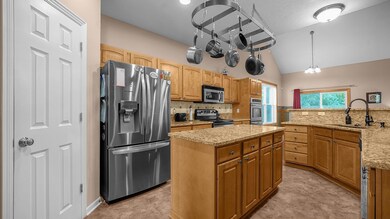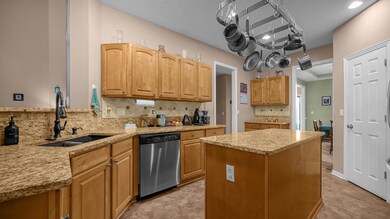
4751 Stone View Ct Powell, OH 43065
Liberty-Deleware Co NeighborhoodHighlights
- Whirlpool Bathtub
- Fenced Yard
- 3 Car Attached Garage
- Great Room
- Cul-De-Sac
- Patio
About This Home
As of November 2021Beautiful 5-level split in Scioto Reserve! Court location-Fully fenced yard backs to trees! 2 Story entry with formal Dining Room and Office-Kitchen offers granite countertops, walk-in pantry, large island w/pot rack, double ovens and stone backsplash-Great room has brick gas fireplace-Spacious Owners bedroom w/private bath that offers shower, jetted tub, double sinks and walk-in closet-3 more spacious bedrooms on upper level w/full bath-finished family rooms on both lower levels plus storage space-paver patio w/built-in gas grill-house wired CAT5E thruout-3 car attached garage
Last Agent to Sell the Property
Keller Williams Greater Cols License #428730 Listed on: 10/15/2021

Home Details
Home Type
- Single Family
Est. Annual Taxes
- $5,044
Year Built
- Built in 2002
Lot Details
- 0.36 Acre Lot
- Cul-De-Sac
- Fenced Yard
HOA Fees
- $28 Monthly HOA Fees
Parking
- 3 Car Attached Garage
- Side or Rear Entrance to Parking
- Garage Door Opener
Home Design
- Split Level Home
- Block Foundation
- Vinyl Siding
- Stone Exterior Construction
Interior Spaces
- 4,596 Sq Ft Home
- 5-Story Property
- Gas Log Fireplace
- Insulated Windows
- Great Room
- Family Room
- Laundry on main level
Kitchen
- Electric Range
- Microwave
- Dishwasher
Flooring
- Carpet
- Vinyl
Bedrooms and Bathrooms
- 4 Bedrooms
- Whirlpool Bathtub
Basement
- Partial Basement
- Recreation or Family Area in Basement
Outdoor Features
- Patio
Utilities
- Forced Air Heating and Cooling System
- Heating System Uses Gas
Community Details
- Association Phone (614) 389-0961
- Scioto Reserve Ma HOA
Listing and Financial Details
- Assessor Parcel Number 319-230-12-034-000
Ownership History
Purchase Details
Home Financials for this Owner
Home Financials are based on the most recent Mortgage that was taken out on this home.Purchase Details
Home Financials for this Owner
Home Financials are based on the most recent Mortgage that was taken out on this home.Purchase Details
Home Financials for this Owner
Home Financials are based on the most recent Mortgage that was taken out on this home.Similar Homes in Powell, OH
Home Values in the Area
Average Home Value in this Area
Purchase History
| Date | Type | Sale Price | Title Company |
|---|---|---|---|
| Survivorship Deed | $451,000 | Northwest Select Ttl Agcy Ll | |
| Warranty Deed | $349,000 | Multiple | |
| Deed | $343,200 | -- |
Mortgage History
| Date | Status | Loan Amount | Loan Type |
|---|---|---|---|
| Open | $75,000 | Credit Line Revolving | |
| Open | $428,450 | New Conventional | |
| Closed | $321,816 | New Conventional | |
| Closed | $336,523 | VA | |
| Previous Owner | $292,000 | New Conventional | |
| Previous Owner | $255,000 | Unknown | |
| Previous Owner | $274,560 | New Conventional |
Property History
| Date | Event | Price | Change | Sq Ft Price |
|---|---|---|---|---|
| 03/31/2025 03/31/25 | Off Market | $451,000 | -- | -- |
| 11/29/2021 11/29/21 | Sold | $451,000 | +6.1% | $98 / Sq Ft |
| 10/15/2021 10/15/21 | For Sale | $425,000 | +21.8% | $92 / Sq Ft |
| 01/31/2014 01/31/14 | Sold | $349,000 | -1.7% | $97 / Sq Ft |
| 01/01/2014 01/01/14 | Pending | -- | -- | -- |
| 10/01/2013 10/01/13 | For Sale | $355,000 | -- | $99 / Sq Ft |
Tax History Compared to Growth
Tax History
| Year | Tax Paid | Tax Assessment Tax Assessment Total Assessment is a certain percentage of the fair market value that is determined by local assessors to be the total taxable value of land and additions on the property. | Land | Improvement |
|---|---|---|---|---|
| 2024 | $5,966 | $167,760 | $35,490 | $132,270 |
| 2023 | $6,209 | $167,760 | $35,490 | $132,270 |
| 2022 | $5,011 | $129,960 | $25,100 | $104,860 |
| 2021 | $5,012 | $129,960 | $25,100 | $104,860 |
| 2020 | $5,044 | $129,960 | $25,100 | $104,860 |
| 2019 | $4,928 | $116,280 | $25,100 | $91,180 |
| 2018 | $5,006 | $116,280 | $25,100 | $91,180 |
| 2017 | $4,686 | $111,160 | $21,210 | $89,950 |
| 2016 | $4,485 | $111,160 | $21,210 | $89,950 |
| 2015 | $4,722 | $111,160 | $21,210 | $89,950 |
| 2014 | $4,451 | $111,160 | $21,210 | $89,950 |
| 2013 | $4,364 | $105,280 | $21,210 | $84,070 |
Agents Affiliated with this Home
-
Sheri Foster

Seller's Agent in 2021
Sheri Foster
Keller Williams Greater Cols
(614) 638-6625
3 in this area
50 Total Sales
-
Hilary Keys
H
Buyer's Agent in 2021
Hilary Keys
The Columbus Agents
(614) 268-5080
4 in this area
74 Total Sales
-
O
Seller's Agent in 2014
Office Administrator
Coldwell Banker Realty
-
T
Buyer's Agent in 2014
Thomas Amicon
Cutler Real Estate
Map
Source: Columbus and Central Ohio Regional MLS
MLS Number: 221040865
APN: 319-230-12-034-000
- 8209 Farm Crossing Cir Unit 8209
- 8039 Farm Crossing Cir Unit 8039
- 2462 Triple Crown Crossing
- 7683 Timber Ridge Dr
- 5083 Glenmeir Ct
- 2507 Triple Crown Crossing
- 4798 Oakland Ridge Dr
- 2505 Isabella Blue Dr
- 4946 Golf Village Dr
- 8020 Glenmore Dr
- 8159 Riverside Dr
- 5083 Green Vista Crossing
- 7941 Steitz Rd
- 7678 Gateway Blvd
- 4690 Cherry Glen Dr
- 7905 Glenmore Dr
- 4143 Hickory Rock Dr
- 7384 Deer Valley Crossing Unit 7384
- 7412 Avendale Dr Unit 7412
- 4960 Lakeview Dr
