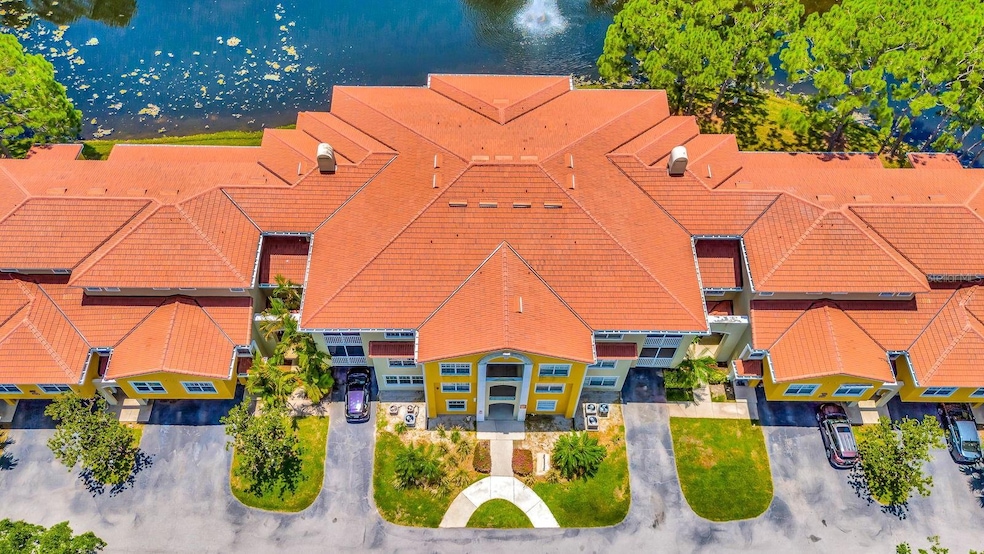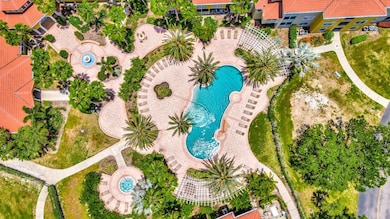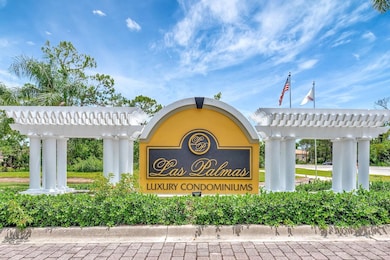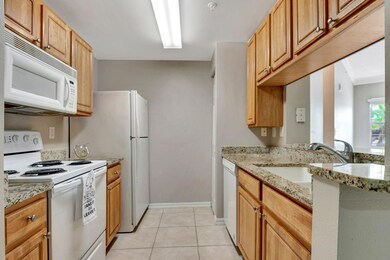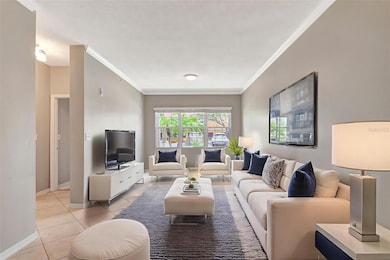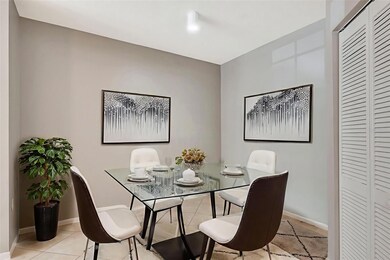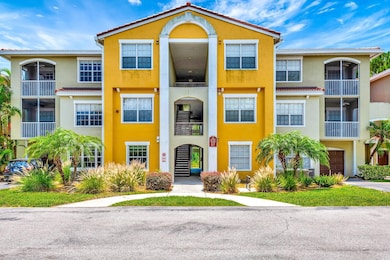4751 Travini Cir Unit 4108 Sarasota, FL 34235
Estimated payment $1,539/month
Highlights
- Lake Waterfront
- Fitness Center
- Community Lake
- Booker High School Rated A-
- 81.61 Acre Lot
- Stone Countertops
About This Home
Motivated Seller!! SARASOTA CENTER LOCATION! GROUND FLOOR! If you’re looking for income & investment opportunity or your own personal residence. You will love this beauty of Las Palmas, a resort community style. Imagine living in this maintenance free community boasting 2 club houses, 2 large resort style heated pools, spa, fitness centers, patio areas with gas grills, walking trail. Enjoy life in the heart of all the Sarasota shopping, dining and activities the UTC Mall area as well short distance to Sarasota-Bradenton International Airport. Along offer a private entrance to Nathan Benderson Park, where you can paddleboarding, rent kayaks for stunning vistas. This residence offers an open floorplan. A large laundry room. The kitchen features beautiful granite counter tops and a breakfast bar, next a spacious family room perfect for you and your family & friends. A Master Bedroom Suite with a walk-in closet. Don't wait no longer, this is a vacation everyday living in this ground floor one bedroom and one bath condo! Beautiful beaches are all within a short distance from Las Palmas. "Prime Location at Affordable Price" low monthly maintenance it makes a lot of sense to stop renting and be an owner. Call today!
Listing Agent
CENTURY 21 BEGGINS ENTERPRISES Brokerage Phone: 941-387-8888 License #3486220 Listed on: 07/11/2025

Property Details
Home Type
- Condominium
Est. Annual Taxes
- $2,358
Year Built
- Built in 2002
Lot Details
- Lake Waterfront
- Lake Front
- Pond Waterfront
- Northwest Facing Home
HOA Fees
- $372 Monthly HOA Fees
Home Design
- Entry on the 1st floor
- Slab Foundation
- Tile Roof
- Concrete Roof
- Stucco
Interior Spaces
- 957 Sq Ft Home
- 3-Story Property
- Shade Shutters
- Living Room
- Ceramic Tile Flooring
- Water Views
Kitchen
- Range Hood
- Microwave
- Dishwasher
- Stone Countertops
Bedrooms and Bathrooms
- 1 Bedroom
- 1 Full Bathroom
Laundry
- Laundry closet
- Dryer
- Washer
Utilities
- Central Heating and Cooling System
- Cable TV Available
Listing and Financial Details
- Visit Down Payment Resource Website
- Assessor Parcel Number 0015011086
Community Details
Overview
- Association fees include cable TV, pool, escrow reserves fund, ground maintenance, recreational facilities, security, sewer, trash
- Dan Slattery /Alket Kellici Association, Phone Number (941) 377-7700
- Visit Association Website
- Las Palmas Community
- Las Palmas Of Sarasota Subdivision
- Community Lake
Recreation
- Fitness Center
- Community Pool
Pet Policy
- Pets Allowed
- Pets up to 60 lbs
Security
- Security Service
Map
Home Values in the Area
Average Home Value in this Area
Tax History
| Year | Tax Paid | Tax Assessment Tax Assessment Total Assessment is a certain percentage of the fair market value that is determined by local assessors to be the total taxable value of land and additions on the property. | Land | Improvement |
|---|---|---|---|---|
| 2024 | $2,372 | $164,000 | -- | $164,000 |
| 2023 | $2,372 | $168,600 | $0 | $168,600 |
| 2022 | $2,117 | $147,300 | $0 | $147,300 |
| 2021 | $1,614 | $102,300 | $0 | $102,300 |
| 2020 | $1,485 | $90,900 | $0 | $90,900 |
| 2019 | $1,409 | $87,500 | $0 | $87,500 |
| 2018 | $1,398 | $88,300 | $0 | $88,300 |
| 2017 | $1,382 | $85,500 | $0 | $85,500 |
| 2016 | $1,285 | $81,700 | $0 | $81,700 |
| 2015 | $1,206 | $72,300 | $0 | $72,300 |
| 2014 | $1,072 | $50,300 | $0 | $0 |
Property History
| Date | Event | Price | List to Sale | Price per Sq Ft | Prior Sale |
|---|---|---|---|---|---|
| 09/22/2025 09/22/25 | For Rent | $1,625 | 0.0% | -- | |
| 09/12/2025 09/12/25 | Price Changed | $184,900 | -1.1% | $193 / Sq Ft | |
| 07/16/2025 07/16/25 | Price Changed | $187,000 | -9.2% | $195 / Sq Ft | |
| 07/11/2025 07/11/25 | For Sale | $206,000 | 0.0% | $215 / Sq Ft | |
| 03/25/2024 03/25/24 | Rented | $1,650 | 0.0% | -- | |
| 03/12/2024 03/12/24 | Price Changed | $1,650 | -2.9% | $2 / Sq Ft | |
| 02/14/2024 02/14/24 | For Rent | $1,700 | +6.3% | -- | |
| 03/16/2022 03/16/22 | Rented | $1,600 | -5.9% | -- | |
| 02/07/2022 02/07/22 | For Rent | $1,700 | 0.0% | -- | |
| 02/03/2022 02/03/22 | Sold | $195,000 | +8.4% | $204 / Sq Ft | View Prior Sale |
| 01/20/2022 01/20/22 | Pending | -- | -- | -- | |
| 01/11/2022 01/11/22 | For Sale | $179,900 | -7.7% | $188 / Sq Ft | |
| 01/11/2022 01/11/22 | Off Market | $195,000 | -- | -- | |
| 12/21/2021 12/21/21 | Pending | -- | -- | -- | |
| 12/17/2021 12/17/21 | For Sale | $179,900 | +20.7% | $188 / Sq Ft | |
| 02/24/2021 02/24/21 | Sold | $149,000 | +2.8% | $156 / Sq Ft | View Prior Sale |
| 02/13/2021 02/13/21 | Pending | -- | -- | -- | |
| 02/08/2021 02/08/21 | Price Changed | $145,000 | 0.0% | $152 / Sq Ft | |
| 02/08/2021 02/08/21 | For Sale | $145,000 | +0.1% | $152 / Sq Ft | |
| 02/01/2021 02/01/21 | Pending | -- | -- | -- | |
| 01/25/2021 01/25/21 | Price Changed | $144,900 | -3.3% | $151 / Sq Ft | |
| 01/19/2021 01/19/21 | For Sale | $149,900 | +12.7% | $157 / Sq Ft | |
| 11/23/2020 11/23/20 | Sold | $133,000 | -4.7% | $139 / Sq Ft | View Prior Sale |
| 10/22/2020 10/22/20 | Pending | -- | -- | -- | |
| 09/29/2020 09/29/20 | For Sale | $139,500 | +9.0% | $146 / Sq Ft | |
| 04/30/2020 04/30/20 | Sold | $128,000 | -3.8% | $134 / Sq Ft | View Prior Sale |
| 04/01/2020 04/01/20 | Pending | -- | -- | -- | |
| 03/26/2020 03/26/20 | For Sale | $133,000 | +4.7% | $139 / Sq Ft | |
| 03/28/2018 03/28/18 | Sold | $127,000 | -3.1% | $133 / Sq Ft | View Prior Sale |
| 02/21/2018 02/21/18 | Pending | -- | -- | -- | |
| 12/14/2017 12/14/17 | For Sale | $131,000 | -- | $137 / Sq Ft |
Purchase History
| Date | Type | Sale Price | Title Company |
|---|---|---|---|
| Deed | $100 | None Listed On Document | |
| Warranty Deed | $195,000 | Sunbelt Title | |
| Warranty Deed | $148,000 | Attorney | |
| Warranty Deed | $133,000 | Clear Title Group | |
| Warranty Deed | $128,000 | First American Title Ins Co | |
| Warranty Deed | $127,000 | Attorney | |
| Warranty Deed | $178,600 | -- | |
| Corporate Deed | $114,400 | Jacksonville Title & Trust L |
Mortgage History
| Date | Status | Loan Amount | Loan Type |
|---|---|---|---|
| Previous Owner | $126,350 | New Conventional | |
| Previous Owner | $102,400 | New Conventional | |
| Previous Owner | $123,190 | New Conventional | |
| Previous Owner | $134,560 | Fannie Mae Freddie Mac |
Source: Stellar MLS
MLS Number: A4658621
APN: 0015-01-1086
- 5551 Bentgrass Dr Unit 11117
- 5700 Bentgrass Dr Unit 16211
- 5401 Bentgrass Dr Unit 1118
- 5500 Bentgrass Dr Unit 6110
- 5401 Bentgrass Dr Unit 1302
- 5552 Bentgrass Dr Unit 7116
- 5500 Bentgrass Dr Unit 112
- 5601 Bentgrass Dr Unit 10301
- 5711 Bentgrass Dr Unit 19203
- 4763 Travini Cir Unit 3111
- 5655 Bentgrass Dr Unit 9114
- 5552 Bentgrass Dr Unit 7101
- 4763 Travini Cir Unit 3203
- 4751 Travini Cir Unit 4105
- 5721 Bentgrass Dr Unit 209
- 5001 Baraldi Cir Unit 22211
- 5459 Bentgrass Dr Unit 2116
- 4629 Kingsmere Unit 20
- 4521 Kingsmere Unit 6
- 4542 Kingsmere Unit 46
- 5450 Bentgrass Dr Unit 5103
- 5655 Bentgrass Dr Unit 9108
- 5682 Bentgrass Dr Unit 12205
- 5601 Bentgrass Dr Unit 10102
- 5711 Bentgrass Dr Unit 202
- 5655 Bentgrass Dr Unit 303
- 5721 Bentgrass Dr Unit 20202
- 5001 Baraldi Cir Unit 22210
- 5001 Baraldi Cir Unit 22212
- 4751 Travini Cir Unit 4204
- 4980 Baraldi Cir Unit 17208
- 5721 Bentgrass Dr Unit 208
- 5459 Bentgrass Dr Unit 204
- 5701 Bentgrass Dr Unit 18-206
- 5692 Bentgrass Dr Unit 14-204
- 4462 Weybridge Unit 72
- 4570 Weybridge Unit 32
- 4434 Weybridge Unit 81
- 4546 Weybridge Unit 39
- 5609 Sheffield Greene Cir Unit 47
