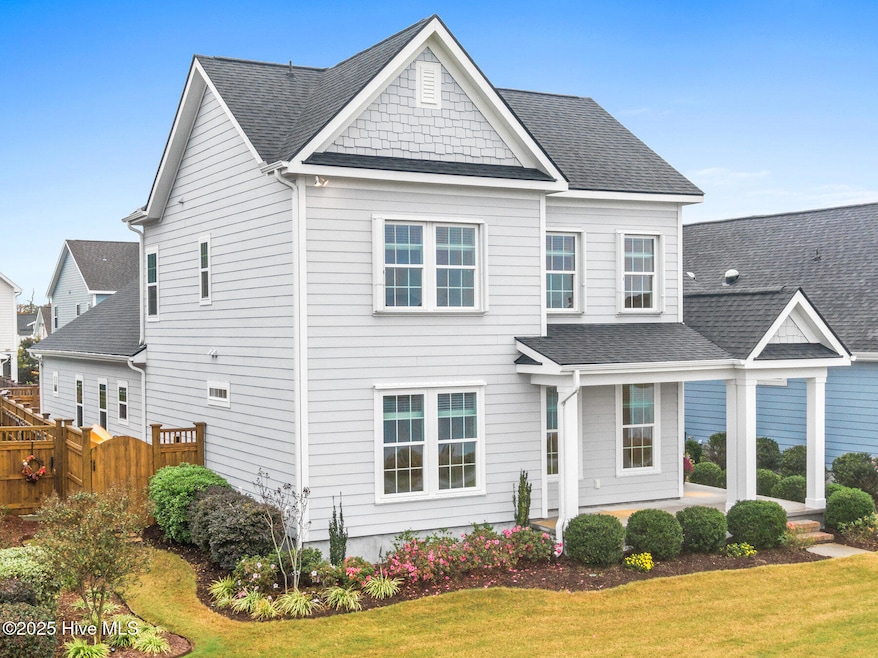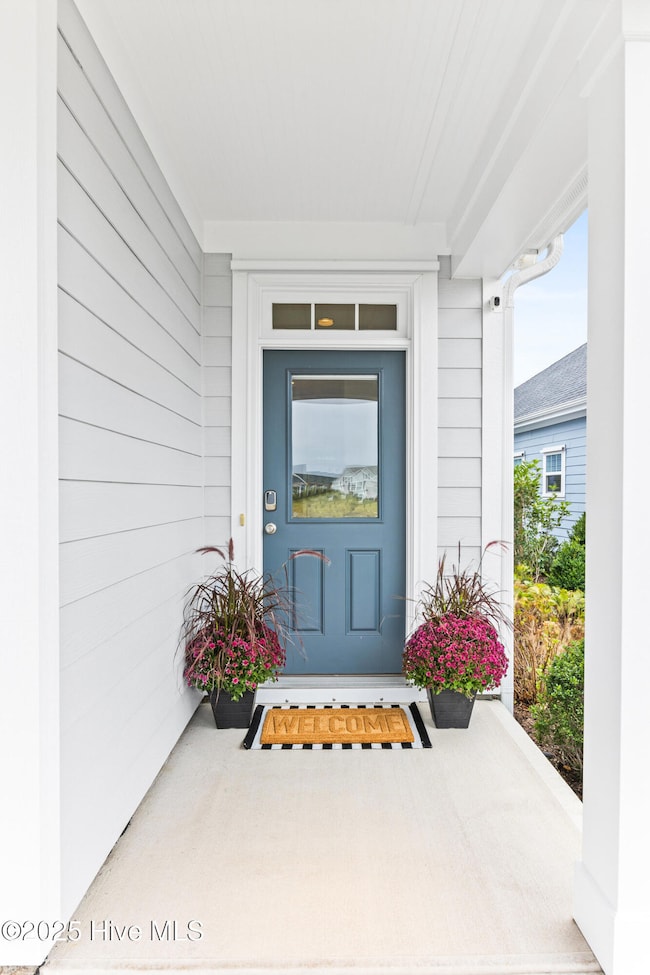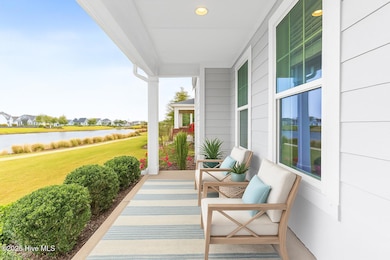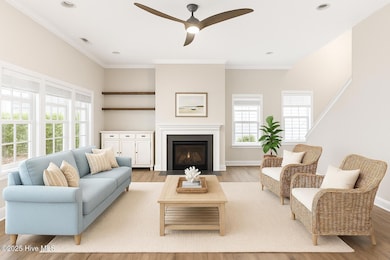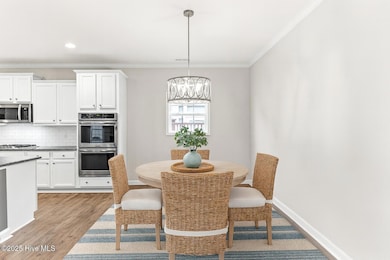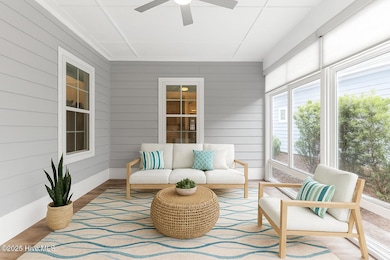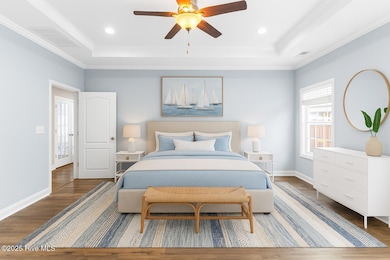4751 Waves Pointe Wilmington, NC 28412
Riverlights NeighborhoodEstimated payment $3,583/month
Highlights
- Home fronts a pond
- Wood Flooring
- Fenced Yard
- Myrtle Grove Middle School Rated 9+
- Solid Surface Countertops
- Hurricane or Storm Shutters
About This Home
*$5k in lender incentive plus rate buy down of 1 point the first year* Discover the perfect blend of luxury, comfort, and community in one of Wilmington's most sought-after neighborhoods — Riverlights. Designed for those who value connection, convenience, and coastal living, Riverlights offers an active, resort-style lifestyle with miles of walking and biking trails, a shimmering lake for kayaking and paddleboarding, and a vibrant village center filled with local favorites like Smoke on the Water, Girls with Dough, and great coffee. Whether you're meeting friends for a sunset concert at Marina Village or simply strolling along the waterfront, life here is effortlessly social and endlessly fulfilling. This beautiful home embodies that lifestyle with an open, light-filled floor plan that lives large and offers incredible versatility. The primary suite on the main level provides privacy and comfort, featuring a spacious layout and spa-like bath. The chef's kitchen flows seamlessly into the living area and sunroom, where natural light pours in—perfect for relaxing or entertaining. A guest suite with full bath downstairs provides ideal space for visitors, while the study with water views makes working from home an everyday luxury. Upstairs, two generous guest suites and a spacious loft create the perfect retreat for family or friends. Step outside and enjoy a community where friendly neighbors, natural beauty, and convenience come together—just minutes from beaches, shopping, and dining, yet tucked away in your own coastal haven. Come see why so many are choosing to call Riverlights home—where every day feels like a vacation and every sunset feels like it's just for you. Be sure to request the extensive upgrade list. Neighborhood Events Newsletter here
Listing Agent
Jennifer Richardson Real Estate
Berkshire Hathaway HomeServices Carolina Premier Properties Listed on: 10/30/2025

Co-Listing Agent
Berkshire Hathaway HomeServices Carolina Premier Properties License #302135

Home Details
Home Type
- Single Family
Year Built
- Built in 2018
Lot Details
- Home fronts a pond
- Fenced Yard
- Wood Fence
- Irrigation
- Property is zoned R-7
Parking
- 2
Home Design
- Architectural Shingle Roof
Interior Spaces
- Walk-in Shower
- 2-Story Property
- Furnished or left unfurnished upon request
- Ceiling Fan
- Blinds
- Hurricane or Storm Shutters
Kitchen
- Kitchen Island
- Solid Surface Countertops
Flooring
- Wood
- Carpet
- Laminate
- Tile
- Luxury Vinyl Plank Tile
Schools
- Williams Elementary School
- New Hanover High School
Utilities
- Heating System Uses Natural Gas
- Generator Hookup
- Natural Gas Water Heater
- Municipal Trash
Listing and Financial Details
- Tax Lot 81
Map
Home Values in the Area
Average Home Value in this Area
Tax History
| Year | Tax Paid | Tax Assessment Tax Assessment Total Assessment is a certain percentage of the fair market value that is determined by local assessors to be the total taxable value of land and additions on the property. | Land | Improvement |
|---|---|---|---|---|
| 2025 | $3,930 | $667,800 | $105,800 | $562,000 |
| 2024 | $3,775 | $433,900 | $106,400 | $327,500 |
| 2023 | $3,666 | $433,900 | $106,400 | $327,500 |
| 2022 | $3,688 | $433,900 | $106,400 | $327,500 |
| 2021 | $3,713 | $433,900 | $106,400 | $327,500 |
| 2020 | $3,550 | $337,000 | $70,300 | $266,700 |
| 2019 | $3,550 | $85,300 | $70,300 | $15,000 |
| 2018 | $899 | $85,300 | $70,300 | $15,000 |
| 2017 | $741 | $70,300 | $70,300 | $0 |
Property History
| Date | Event | Price | List to Sale | Price per Sq Ft |
|---|---|---|---|---|
| 10/30/2025 10/30/25 | For Sale | $628,800 | -- | $231 / Sq Ft |
Purchase History
| Date | Type | Sale Price | Title Company |
|---|---|---|---|
| Interfamily Deed Transfer | -- | None Available | |
| Warranty Deed | $391,000 | None Available | |
| Special Warranty Deed | $256,000 | None Available |
Mortgage History
| Date | Status | Loan Amount | Loan Type |
|---|---|---|---|
| Open | $351,744 | New Conventional |
Source: Hive MLS
MLS Number: 100538755
APN: R07000-006-328-000
- 515 Edgerton Dr
- 742 Wharton Ave
- 1005 Trisail Terrace
- 262 Trisail Terrace
- 4453 Indigo Slate Way
- 4445 Indigo Slate Way
- 452 Deveraux Dr
- 506 Deveraux Dr
- 4025 Dauntless Ln
- 4009 Dauntless Ln
- 1368 Trisail Terrace
- 3640 Old Sand Mine Dr
- 512 Sancai Run
- 704 Broomsedge Terrace
- 504 Sancai Run
- 613 Cobalt Ln
- 1324 Trisail Terrace
- 628 Cobalt Ln
- 1320 Trisail Terrace
- 5116 Folklore Way
- 3540 Shell Quarry Dr
- 4027 Watercraft Ferry Ave
- 533 Lyrebird Ave
- 14 Hobie Run
- 727 Craddock Dr
- 420 Angler Dr
- 4203 River Rd Unit 201
- 406 Ledbury Rd
- 4126 River Rd
- 208 Waters Point Ct
- 217 Windchime Dr
- 3509 Awendaw Ct
- 248 Hibiscus Way
- 3510 Corder Dr
- 816 Coosaw Place
- 828 Coosaw Place
- 830 Coosaw Place
- 910 Coosaw Place
- 821 Coosaw Place
- 3215 Midvale Dr
