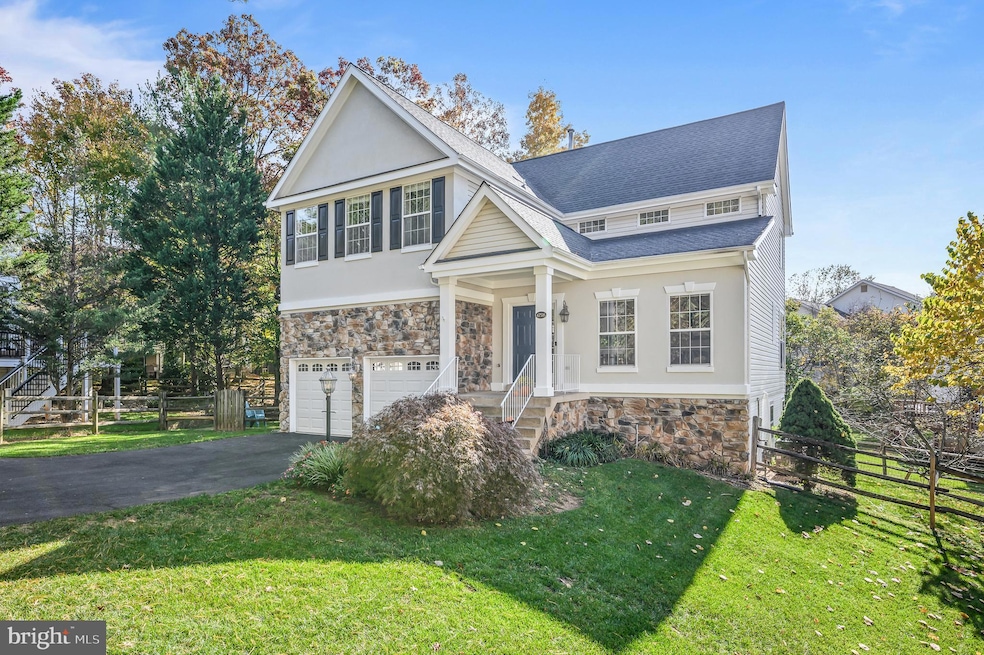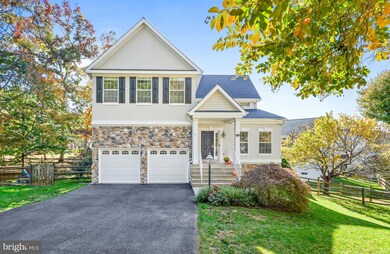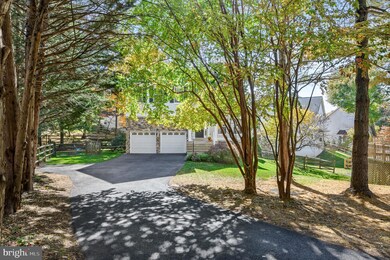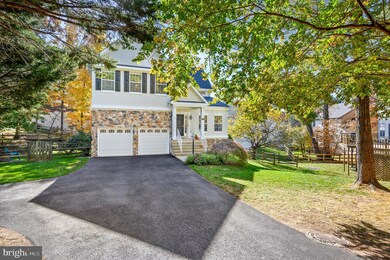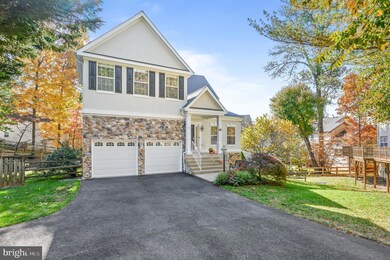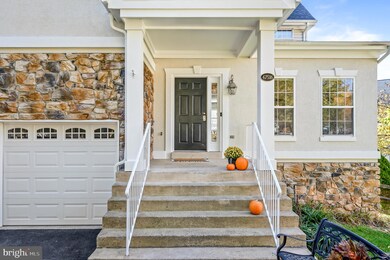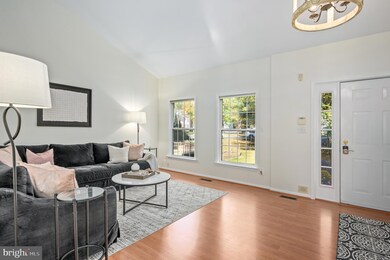
47516 Anchorage Cir Sterling, VA 20165
Highlights
- Fitness Center
- Open Floorplan
- Colonial Architecture
- Lowes Island Elementary School Rated A
- Curved or Spiral Staircase
- 4-minute walk to Lowes Island Community Center
About This Home
As of November 2024Lowes Island Living! Welcome home to the heart of Lowes Island. This stunning 5bd/3.5ba home is just waiting for her new owners! Freshly painted with beautiful laminate flooring throughout the main level, this gorgeous home boasts loads of natural sunlight, open concept eat-in kitchen, opens to your cozy family room space with gas fireplace, and separate formal dining room space. Upstairs boasts new LVP flooring throughout all 4 large bedrooms, beautifully rennovated primary bath complete with large walk-in shower and soaking tub, and rennovated 2nd full bath. Rec room space on your lower level with ample sunlight, large bonus room , 3rd full bathroom, and loads of storage space! Enjoy your morning coffee on your sunny, TREX deck, and cozy evenings around your firepit in your fully fenced yard. Large 2 car garage with extra storage space enters through separate mud room/laundry room with extra storage. Wondefully long driveway is perfect for family and friends visiting! Updates include * New Roof 2022 * New Sliding Glass Door and Transom Window * New HVAC 2023 * New Water Heater * Freshly paved driveway * Walk to nearby shopping, dining, Lowes Island Elementary School.
Offer deadline 12 noon Monday
Home Details
Home Type
- Single Family
Est. Annual Taxes
- $6,667
Year Built
- Built in 1996
Lot Details
- 8,276 Sq Ft Lot
- Property is Fully Fenced
- Landscaped
- Property is in very good condition
HOA Fees
- $104 Monthly HOA Fees
Parking
- 2 Car Direct Access Garage
- 2 Driveway Spaces
- Parking Storage or Cabinetry
- Front Facing Garage
- Garage Door Opener
Home Design
- Colonial Architecture
- Asphalt Roof
- Stone Siding
- Concrete Perimeter Foundation
- Stucco
Interior Spaces
- Property has 3 Levels
- Open Floorplan
- Curved or Spiral Staircase
- Ceiling height of 9 feet or more
- Gas Fireplace
- Family Room
- Living Room
- Formal Dining Room
Kitchen
- Breakfast Area or Nook
- Eat-In Kitchen
- Gas Oven or Range
- Ice Maker
- Dishwasher
- Kitchen Island
- Disposal
Flooring
- Wood
- Carpet
- Luxury Vinyl Plank Tile
Bedrooms and Bathrooms
Improved Basement
- Connecting Stairway
- Basement Windows
Outdoor Features
- Deck
- Porch
Schools
- Lowes Island Elementary School
- Seneca Ridge Middle School
- Dominion High School
Utilities
- Forced Air Heating and Cooling System
- Vented Exhaust Fan
- Natural Gas Water Heater
- Cable TV Available
Listing and Financial Details
- Tax Lot 58
- Assessor Parcel Number 006283853000
Community Details
Overview
- Association fees include insurance, pool(s), recreation facility, snow removal, trash
- Cascades Community Association
- Cascades/Lowes Subdivision, Garrison Floorplan
Amenities
- Community Center
- Recreation Room
Recreation
- Tennis Courts
- Community Basketball Court
- Community Playground
- Fitness Center
- Community Pool
- Jogging Path
- Bike Trail
Ownership History
Purchase Details
Home Financials for this Owner
Home Financials are based on the most recent Mortgage that was taken out on this home.Purchase Details
Home Financials for this Owner
Home Financials are based on the most recent Mortgage that was taken out on this home.Purchase Details
Home Financials for this Owner
Home Financials are based on the most recent Mortgage that was taken out on this home.Purchase Details
Similar Homes in Sterling, VA
Home Values in the Area
Average Home Value in this Area
Purchase History
| Date | Type | Sale Price | Title Company |
|---|---|---|---|
| Deed | $865,000 | Cardinal Title Group | |
| Deed | $865,000 | Cardinal Title Group | |
| Deed | $258,900 | -- | |
| Deed | $257,210 | Island Title Corp | |
| Deed | $65,000 | -- |
Mortgage History
| Date | Status | Loan Amount | Loan Type |
|---|---|---|---|
| Open | $510,350 | New Conventional | |
| Closed | $510,350 | New Conventional | |
| Previous Owner | $200,000 | Credit Line Revolving | |
| Previous Owner | $140,000 | New Conventional | |
| Previous Owner | $207,100 | No Value Available | |
| Previous Owner | $244,350 | New Conventional |
Property History
| Date | Event | Price | Change | Sq Ft Price |
|---|---|---|---|---|
| 11/25/2024 11/25/24 | Sold | $865,000 | +4.8% | $302 / Sq Ft |
| 11/04/2024 11/04/24 | Pending | -- | -- | -- |
| 11/01/2024 11/01/24 | For Sale | $825,000 | -- | $288 / Sq Ft |
Tax History Compared to Growth
Tax History
| Year | Tax Paid | Tax Assessment Tax Assessment Total Assessment is a certain percentage of the fair market value that is determined by local assessors to be the total taxable value of land and additions on the property. | Land | Improvement |
|---|---|---|---|---|
| 2024 | $6,667 | $770,760 | $239,400 | $531,360 |
| 2023 | $6,260 | $715,430 | $239,400 | $476,030 |
| 2022 | $6,320 | $710,070 | $239,400 | $470,670 |
| 2021 | $6,153 | $627,860 | $208,200 | $419,660 |
| 2020 | $6,024 | $582,050 | $198,200 | $383,850 |
| 2019 | $5,928 | $567,310 | $198,200 | $369,110 |
| 2018 | $6,099 | $562,120 | $193,200 | $368,920 |
| 2017 | $6,222 | $553,110 | $193,200 | $359,910 |
| 2016 | $6,349 | $554,520 | $0 | $0 |
| 2015 | $6,183 | $351,520 | $0 | $351,520 |
| 2014 | $6,272 | $353,290 | $0 | $353,290 |
Agents Affiliated with this Home
-
J
Seller's Agent in 2024
Jennifer Shah
Keller Williams Realty
-
V
Buyer's Agent in 2024
Viktar Kutsevich
Samson Properties
Map
Source: Bright MLS
MLS Number: VALO2082646
APN: 006-28-3853
- 20665 Shoal Place
- 20642 Lewins Ct
- 20780 Dockside Terrace
- 20548 Tidewater Ct
- 20540 Wake Terrace
- 20580 Willoughby Square
- 20804 Noble Terrace Unit 208
- 47643 Rhyolite Place
- 20810 Noble Terrace Unit 205
- 47698 Loweland Terrace
- 47680 Comer Square
- 47616 Watkins Island Square
- 47396 Victoria Falls Square
- 20745 Royal Palace Square Unit 102
- 47327 Rock Falls Terrace
- 47436 Middle Bluff Place
- 20683 Waterfall Branch Terrace
- 47672 Pennrun Way
- 47557 Tenfoot Island Terrace
- 20481 Tappahannock Place
