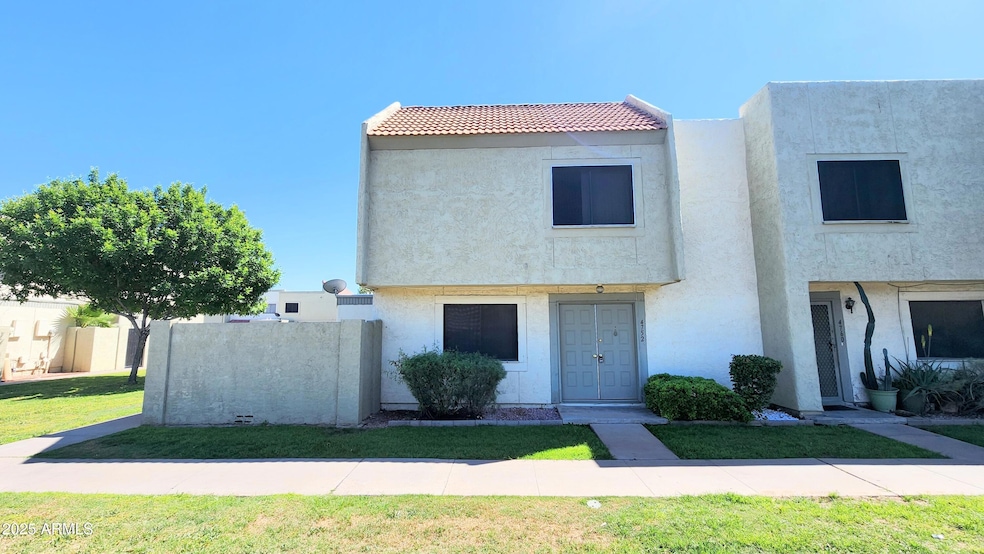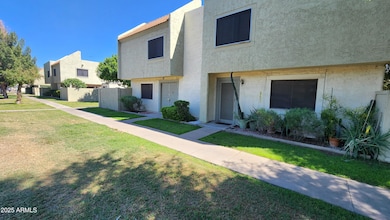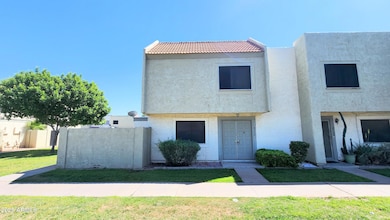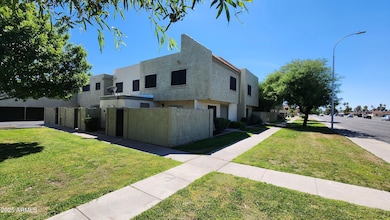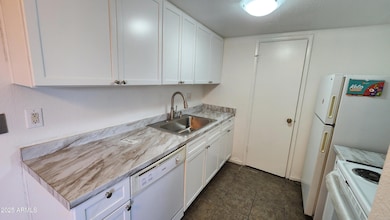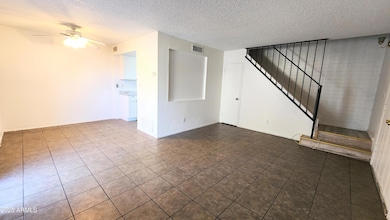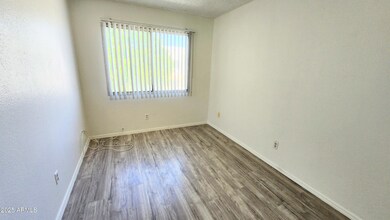
4752 W Palo Verde Dr Glendale, AZ 85301
Highlights
- Santa Fe Architecture
- End Unit
- Community Pool
- Phoenix Coding Academy Rated A
- Granite Countertops
- Eat-In Kitchen
About This Home
As of July 2025Charming Corner Townhome in Prime Glendale Location!
Located in a well-maintained complex, this beautifully updated townhome offers a perfect blend of comfort and convenience. The main level features a spacious great room and a brand-new kitchen with stylish finishes, while upstairs you'll find three inviting bedrooms. Enjoy new flooring throughout, fresh interior paint, and the added privacy of a desirable corner unit with both front and side entrances.
Step outside to your private patio, and take advantage of the separate laundry area for added ease. With low HOA fees and an affordable price, this is an ideal opportunity for first-time buyers or savvy investors.
Don't wait—make it yours today!
Townhouse Details
Home Type
- Townhome
Est. Annual Taxes
- $387
Year Built
- Built in 1974
Lot Details
- 90 Sq Ft Lot
- End Unit
- Grass Covered Lot
HOA Fees
- $265 Monthly HOA Fees
Parking
- 1 Carport Space
Home Design
- Santa Fe Architecture
- Wood Frame Construction
- Composition Roof
- Stucco
Interior Spaces
- 1,050 Sq Ft Home
- 2-Story Property
- Solar Screens
- Washer and Dryer Hookup
Kitchen
- Kitchen Updated in 2025
- Eat-In Kitchen
- Granite Countertops
Flooring
- Floors Updated in 2025
- Laminate Flooring
Bedrooms and Bathrooms
- 3 Bedrooms
- 1 Bathroom
Outdoor Features
- Patio
Schools
- Barcelona Elementary School
- Alhambra High School
Utilities
- Central Air
- Heating Available
- Cable TV Available
Listing and Financial Details
- Tax Block 3005
- Assessor Parcel Number 145-01-117
Community Details
Overview
- Association fees include roof repair, sewer, ground maintenance, street maintenance, front yard maint, trash, water, maintenance exterior
- Villas West HOA, Phone Number (623) 842-1010
- Built by HALLCRAFT HOMES
- Hallcraft Villas West 8 Subdivision
Recreation
- Community Pool
Ownership History
Purchase Details
Home Financials for this Owner
Home Financials are based on the most recent Mortgage that was taken out on this home.Purchase Details
Purchase Details
Purchase Details
Home Financials for this Owner
Home Financials are based on the most recent Mortgage that was taken out on this home.Purchase Details
Purchase Details
Purchase Details
Home Financials for this Owner
Home Financials are based on the most recent Mortgage that was taken out on this home.Purchase Details
Similar Homes in the area
Home Values in the Area
Average Home Value in this Area
Purchase History
| Date | Type | Sale Price | Title Company |
|---|---|---|---|
| Warranty Deed | $190,000 | Navi Title Agency | |
| Warranty Deed | -- | None Listed On Document | |
| Interfamily Deed Transfer | -- | First American Title Ins Co | |
| Cash Sale Deed | $45,000 | First American Title Ins Co | |
| Warranty Deed | $87,000 | Capital Title Agency Inc | |
| Cash Sale Deed | $68,000 | First American Title Ins Co | |
| Special Warranty Deed | -- | -- | |
| Joint Tenancy Deed | -- | North American Title Agency | |
| Interfamily Deed Transfer | -- | -- |
Mortgage History
| Date | Status | Loan Amount | Loan Type |
|---|---|---|---|
| Open | $9,025 | New Conventional | |
| Open | $180,500 | New Conventional | |
| Previous Owner | $65,769 | New Conventional | |
| Previous Owner | $69,600 | Purchase Money Mortgage | |
| Previous Owner | $26,400 | No Value Available |
Property History
| Date | Event | Price | Change | Sq Ft Price |
|---|---|---|---|---|
| 07/08/2025 07/08/25 | Sold | $190,000 | -1.6% | $181 / Sq Ft |
| 05/19/2025 05/19/25 | For Sale | $193,000 | -- | $184 / Sq Ft |
Tax History Compared to Growth
Tax History
| Year | Tax Paid | Tax Assessment Tax Assessment Total Assessment is a certain percentage of the fair market value that is determined by local assessors to be the total taxable value of land and additions on the property. | Land | Improvement |
|---|---|---|---|---|
| 2025 | $387 | $3,151 | -- | -- |
| 2024 | $392 | $3,001 | -- | -- |
| 2023 | $392 | $10,220 | $2,040 | $8,180 |
| 2022 | $389 | $8,170 | $1,630 | $6,540 |
| 2021 | $399 | $6,780 | $1,350 | $5,430 |
| 2020 | $384 | $6,370 | $1,270 | $5,100 |
| 2019 | $381 | $5,510 | $1,100 | $4,410 |
| 2018 | $351 | $4,150 | $830 | $3,320 |
| 2017 | $349 | $4,080 | $810 | $3,270 |
| 2016 | $374 | $3,660 | $730 | $2,930 |
| 2015 | $362 | $3,410 | $680 | $2,730 |
Agents Affiliated with this Home
-
Ali Al-Asady

Seller's Agent in 2025
Ali Al-Asady
HomeSmart
(623) 332-4116
35 in this area
100 Total Sales
-
Fatima Al-Asady
F
Seller Co-Listing Agent in 2025
Fatima Al-Asady
HomeSmart
(623) 703-2990
24 in this area
77 Total Sales
-
Liliana Fuentes

Buyer's Agent in 2025
Liliana Fuentes
Pak Home Realty
(602) 410-9517
5 in this area
35 Total Sales
-
Mitchell Chavez

Buyer Co-Listing Agent in 2025
Mitchell Chavez
Pak Home Realty
(602) 516-4650
16 in this area
103 Total Sales
Map
Source: Arizona Regional Multiple Listing Service (ARMLS)
MLS Number: 6868298
APN: 145-01-117
- 4755 W Palo Verde Dr Unit 970
- 4867 W Palo Verde Dr Unit 1177
- 5729 N 48th Ln
- 4639 W Keim Dr
- 4950 W Bethany Home Rd Unit 30
- 4734 W Rose Ln
- 5625 N 47th Ave
- 4814 W Rose Ln
- 5002 W Bethany Home Rd Unit 95
- 4845 W Marlette Ave
- 6345 N 49th Ave
- 4632 W Marlette Ave
- 5723 N 44th Ln
- 4608 W Maryland Ave Unit 114
- 4608 W Maryland Ave Unit 139
- 4608 W Maryland Ave Unit 126
- 4608 W Maryland Ave Unit 144
- 4342 W Claremont St
- 6550 N 47th Ave Unit 196
- 6550 N 47th Ave Unit 222
