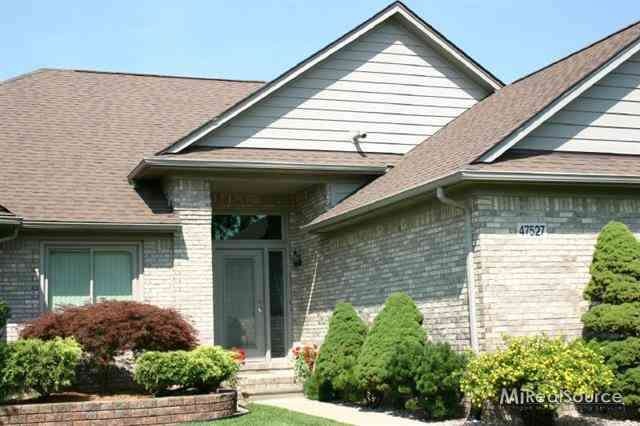
$334,000
- 4 Beds
- 1.5 Baths
- 1,913 Sq Ft
- 6223 Thorneycroft Dr
- Shelby Township, MI
Welcome to this spacious 4-bedroom, 1.5-bath tri-level in the desirable Brookside Manor neighborhood. A slate foyer greets you at the entry and leads into the formal living room, where a large bay window fills the space with natural light. The kitchen opens to the dining area, complete with a doorwall to a private, tree-lined backyard with a patio and storage shed. Enjoy brand new flooring in the
Lindsey Sundin Sold by Vie
