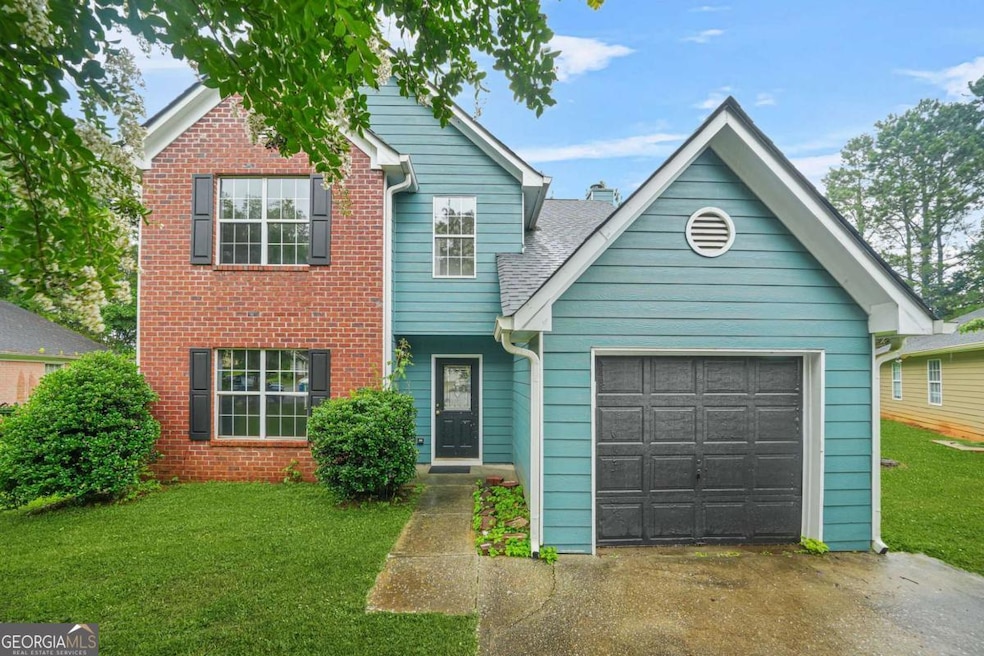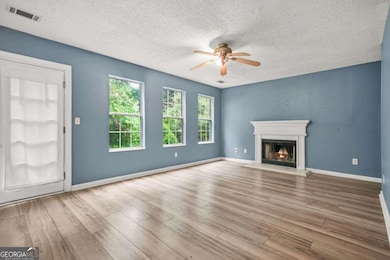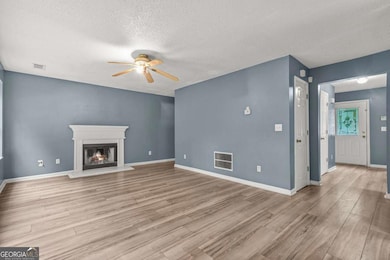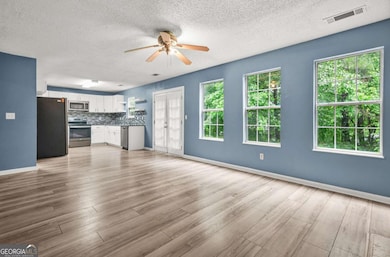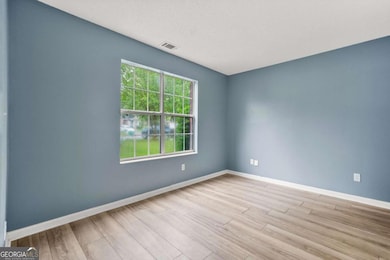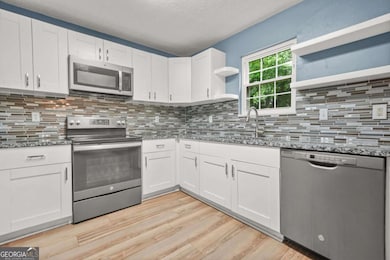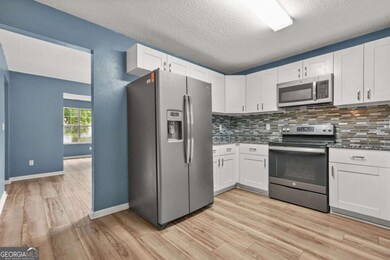4753 Klondike Cove Lithonia, GA 30038
Estimated payment $1,431/month
Highlights
- City View
- Private Lot
- No HOA
- Contemporary Architecture
- Solid Surface Countertops
- Walk-In Closet
About This Home
Well-maintained 2-story home in quiet Lithonia community. Hardwood floors throughout the open-concept main level. Living room features cozy fireplace and flows into dining area and kitchen with stainless steel appliances, tasteful backsplash, and ample cabinet space. Upstairs offers carpeted bedrooms with generous closet space. One-car garage. Great curb appeal with spacious backyard-ideal for entertaining or relaxing. Convenient to shopping, schools, and major highways.
Listing Agent
S.E.W. Property Solutions, LLC License #245007 Listed on: 10/04/2025
Home Details
Home Type
- Single Family
Est. Annual Taxes
- $2,911
Year Built
- Built in 1998
Lot Details
- 6,970 Sq Ft Lot
- Private Lot
Parking
- 1 Car Garage
Home Design
- Contemporary Architecture
- Slab Foundation
- Composition Roof
- Press Board Siding
Interior Spaces
- 2-Story Property
- Ceiling Fan
- Family Room with Fireplace
- Carpet
- City Views
- Fire and Smoke Detector
- Laundry closet
Kitchen
- Dishwasher
- Solid Surface Countertops
Bedrooms and Bathrooms
- 3 Bedrooms
- Walk-In Closet
Schools
- Murphy Candler Elementary School
- Salem Middle School
- Martin Luther King Jr High School
Utilities
- Forced Air Heating and Cooling System
- Heating System Uses Natural Gas
- Underground Utilities
- 220 Volts
- Electric Water Heater
- Phone Available
- Cable TV Available
Community Details
- No Home Owners Association
- Klondike On The River Subdivision
Map
Home Values in the Area
Average Home Value in this Area
Tax History
| Year | Tax Paid | Tax Assessment Tax Assessment Total Assessment is a certain percentage of the fair market value that is determined by local assessors to be the total taxable value of land and additions on the property. | Land | Improvement |
|---|---|---|---|---|
| 2025 | $2,788 | $98,720 | $16,840 | $81,880 |
| 2024 | $2,911 | $101,800 | $16,840 | $84,960 |
| 2023 | $2,911 | $102,800 | $16,840 | $85,960 |
| 2022 | $2,280 | $78,880 | $16,840 | $62,040 |
| 2021 | $1,994 | $65,400 | $16,840 | $48,560 |
| 2020 | $1,669 | $52,040 | $16,840 | $35,200 |
| 2019 | $2,516 | $49,760 | $16,840 | $32,920 |
| 2018 | $2,048 | $47,000 | $16,840 | $30,160 |
| 2017 | $1,814 | $33,600 | $16,840 | $16,760 |
| 2016 | $1,909 | $35,680 | $16,840 | $18,840 |
| 2014 | $1,517 | $26,160 | $16,840 | $9,320 |
Property History
| Date | Event | Price | List to Sale | Price per Sq Ft |
|---|---|---|---|---|
| 10/14/2025 10/14/25 | Pending | -- | -- | -- |
| 10/04/2025 10/04/25 | For Sale | $225,000 | -- | -- |
Purchase History
| Date | Type | Sale Price | Title Company |
|---|---|---|---|
| Quit Claim Deed | -- | -- | |
| Limited Warranty Deed | $25,000 | -- | |
| Warranty Deed | -- | -- | |
| Warranty Deed | -- | -- | |
| Deed | $50,000 | -- | |
| Foreclosure Deed | $78,412 | -- | |
| Deed | -- | -- | |
| Foreclosure Deed | $111,015 | -- |
Mortgage History
| Date | Status | Loan Amount | Loan Type |
|---|---|---|---|
| Previous Owner | $49,094 | FHA |
Source: Georgia MLS
MLS Number: 10619893
APN: 11-250-02-145
- 6303 Klondike River Rd
- 6226 Leverett Dr
- 6205 Leverett Dr
- 4842 Buchli Ln Unit 2
- 6114 Leverett Dr
- 5100 River Overlook Way
- 6084 Leverett Dr
- 4934 Serena Ct
- 4767 Golod Way Unit 2
- 4632 Garden City Dr
- 4889 Ozment Ridge Ct
- 4895 Ozment Ridge Ct
- 4708 Golod Way Unit 2
- 6153 Idlewood Pass
- 6177 Idlewood Cir
- 4701 Garden City Dr
- 5009 Lynnonhall Ct
- 5925 Idlewood Place
- 4561 Browns Mill Close
