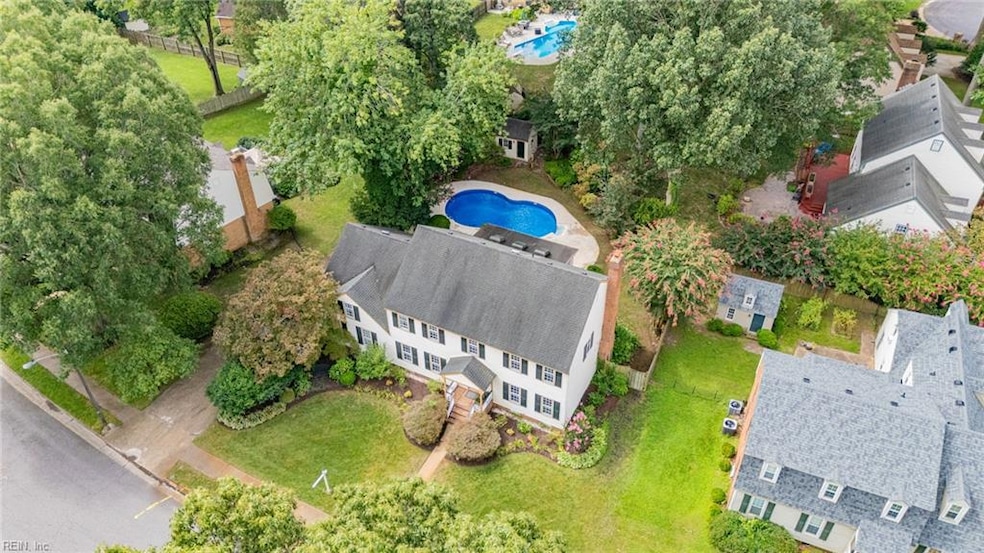
4753 Michaux Dr Virginia Beach, VA 23464
Estimated payment $3,953/month
Highlights
- Very Popular Property
- In Ground Pool
- Wood Flooring
- Kempsville Middle School Rated A-
- Colonial Architecture
- Attic
About This Home
Welcome to this beautifully expanded Williamsburg Colonial in the heart of Kempsville! This custom-built home is 2 feet wider than standard models, offering extra space throughout! It's 3,733 sq. ft. per recent appraisal to be exact! Enjoy a sun-filled kitchen with custom cabinetry, quartz counter tops, stainless steel appliances, and a center island. The den features solid walnut paneling, a wood-burning fireplace, and built-ins. A spacious sunroom with skylights overlooks the in-ground pool & landscaped yard. Upstairs offers large bedrooms and a 5th bedroom over the garage with walk-in attic access. It also has a new water heater replaced in 2025, deep well with irrigation, dual zone HVAC, a maintained termite warranty and French drains. The detached shed matches the home and includes power, lighting, and loft storage. Two-car garage with workbench and utility sink. All in a highly sought after, established neighborhood near schools, shopping and dining. Come see me before I'm gone!
Open House Schedule
-
Sunday, August 10, 20253:00 to 5:00 pm8/10/2025 3:00:00 PM +00:008/10/2025 5:00:00 PM +00:00Add to Calendar
Home Details
Home Type
- Single Family
Est. Annual Taxes
- $4,415
Year Built
- Built in 1978
Lot Details
- Wood Fence
- Back Yard Fenced
- Sprinkler System
- Property is zoned R10
Home Design
- Colonial Architecture
- Traditional Architecture
- Brick Exterior Construction
- Asphalt Shingled Roof
- Vinyl Siding
Interior Spaces
- 3,733 Sq Ft Home
- 2-Story Property
- Ceiling Fan
- Wood Burning Fireplace
- Home Office
- Sun or Florida Room
- Utility Room
- Crawl Space
- Pull Down Stairs to Attic
Kitchen
- Breakfast Area or Nook
- Electric Range
- Microwave
- Dishwasher
- Disposal
Flooring
- Wood
- Carpet
- Ceramic Tile
- Vinyl
Bedrooms and Bathrooms
- 5 Bedrooms
- En-Suite Primary Bedroom
- 3 Full Bathrooms
Laundry
- Dryer
- Washer
Parking
- 2 Car Attached Garage
- Driveway
- On-Street Parking
Pool
- In Ground Pool
Schools
- Kempsville Elementary School
- Kempsville Middle School
- Kempsville High School
Utilities
- Central Air
- Heat Pump System
- Well
- Electric Water Heater
- Cable TV Available
Community Details
- No Home Owners Association
- Bellamy Manor Estate Subdivision
Map
Home Values in the Area
Average Home Value in this Area
Tax History
| Year | Tax Paid | Tax Assessment Tax Assessment Total Assessment is a certain percentage of the fair market value that is determined by local assessors to be the total taxable value of land and additions on the property. | Land | Improvement |
|---|---|---|---|---|
| 2024 | $4,414 | $455,100 | $175,000 | $280,100 |
| 2023 | $4,449 | $449,400 | $170,000 | $279,400 |
| 2022 | $4,181 | $422,300 | $155,000 | $267,300 |
| 2021 | $3,713 | $375,100 | $130,000 | $245,100 |
| 2020 | $3,842 | $377,600 | $130,000 | $247,600 |
| 2019 | $3,862 | $363,200 | $123,000 | $240,200 |
| 2018 | $3,641 | $363,200 | $123,000 | $240,200 |
| 2017 | $3,558 | $354,900 | $120,000 | $234,900 |
| 2016 | $3,523 | $355,900 | $118,300 | $237,600 |
| 2015 | $3,499 | $353,400 | $116,000 | $237,400 |
| 2014 | $3,264 | $352,100 | $136,500 | $215,600 |
Property History
| Date | Event | Price | Change | Sq Ft Price |
|---|---|---|---|---|
| 08/08/2025 08/08/25 | For Sale | $654,900 | -- | $175 / Sq Ft |
Mortgage History
| Date | Status | Loan Amount | Loan Type |
|---|---|---|---|
| Closed | $225,000 | Commercial |
Similar Homes in Virginia Beach, VA
Source: Real Estate Information Network (REIN)
MLS Number: 10596478
APN: 1476-21-5882
- 904 Fairmeade Dr
- 4495 Steeplechase Dr
- The Harriet Plan at Kempsville Spot Builds
- The Valley Ridge Plan at Kempsville Spot Builds
- 4684 Larkwood Dr
- 4331 Hialeah Dr
- 4937 Shallowford Cir
- 4621 Princess Anne Rd
- 1209 Glenside Dr
- 4933 Shallowford Cir
- 1220 Newmarket Dr
- 4769 Marlborough Dr
- 4920 Preakness Way
- 4468 Kidder Dr
- 1217 Worthington Ln
- 4472 Old Princess Anne Rd
- 4468 Old Princess Anne Rd
- 1101 Amy Dr
- 1221 Hartford Dr
- 1306 Elk Ct
- 4840 Brandywine Dr
- 4448 Duffy Dr
- 4635 Glanmire Dr
- 5144 Evesham Dr
- 4704 Freewood Ct
- 1508 Stonemoss Ct
- 1500 Chase Arbor Common
- 4849 Halwell Dr
- 1529 Chilworth Ct
- 4412 Barkingdale Dr
- 1433 Sangaree Cir
- 502 Kempsville Greens Ct
- 4370 Gadwall Place
- 4924 Princess Anne Rd
- 1508 Halter Dr
- 1420 Highnoon Place
- 1400 Dewitt Way
- 1409 Olivewood Ct
- 1424 Deerpond Ln
- 432 Hartsdale Rd






