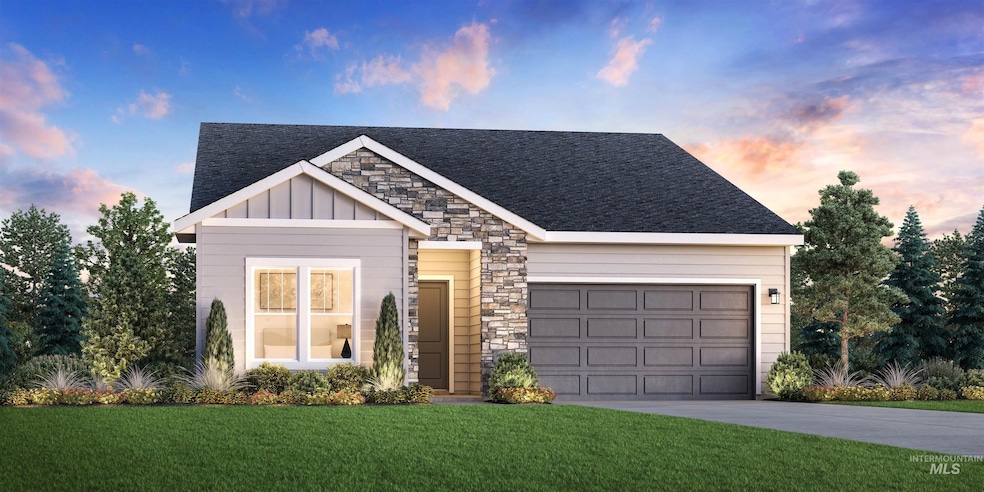Estimated payment $3,463/month
Highlights
- New Construction
- Great Room
- Community Pool
- RV Access or Parking
- Quartz Countertops
- Covered Patio or Porch
About This Home
Welcome to the Jane. This amazing home offers an open kitchen and living space with lots of counter space and storage and an island with breakfast bar seating. Off the kitchen find a casual dining space with a multi panel door leading out to the covered patio. A long foyer leads to 3 secondary bedrooms with a shared hall bath as well as a powder bath and the convenient laundry room. The spacious primary suite offers a luxurious bathroom with dual sinks, tile shower, linen closet and spacious walk in closet. Oversized 2 car plus RV garage. Front and rear landscape included. Home is under construction. Photos are similar. BTVAI
Listing Agent
Toll Brothers Real Estate, Inc Brokerage Phone: 208-424-0020 Listed on: 11/23/2025

Home Details
Home Type
- Single Family
Est. Annual Taxes
- $1,328
Year Built
- Built in 2025 | New Construction
Lot Details
- 10,629 Sq Ft Lot
- Vinyl Fence
- Sprinkler System
HOA Fees
- $83 Monthly HOA Fees
Parking
- 3 Car Attached Garage
- RV Access or Parking
Home Design
- Frame Construction
- Architectural Shingle Roof
- Composition Roof
- HardiePlank Type
- Stone
Interior Spaces
- 2,051 Sq Ft Home
- 1-Story Property
- Gas Fireplace
- Great Room
- Crawl Space
- Laundry Room
Kitchen
- Breakfast Bar
- Oven or Range
- Microwave
- Dishwasher
- Kitchen Island
- Quartz Countertops
- Disposal
Flooring
- Carpet
- Tile
Bedrooms and Bathrooms
- 4 Main Level Bedrooms
- Split Bedroom Floorplan
- En-Suite Primary Bedroom
- Walk-In Closet
- 3 Bathrooms
Outdoor Features
- Covered Patio or Porch
Schools
- Ponderosa Elementary School
- Meridian Middle School
- Meridian High School
Utilities
- Forced Air Heating and Cooling System
- Heating System Uses Natural Gas
- Gas Water Heater
Listing and Financial Details
- Assessor Parcel Number 30360293 0
Community Details
Overview
- Built by Toll Brothers
Recreation
- Community Pool
Map
Home Values in the Area
Average Home Value in this Area
Tax History
| Year | Tax Paid | Tax Assessment Tax Assessment Total Assessment is a certain percentage of the fair market value that is determined by local assessors to be the total taxable value of land and additions on the property. | Land | Improvement |
|---|---|---|---|---|
| 2025 | $258 | $182,500 | $182,500 | -- |
| 2024 | $258 | $169,400 | $169,400 | -- |
| 2023 | $258 | $143,400 | $143,400 | $0 |
| 2022 | -- | -- | -- | -- |
Property History
| Date | Event | Price | List to Sale | Price per Sq Ft |
|---|---|---|---|---|
| 11/23/2025 11/23/25 | For Sale | $619,000 | -- | $302 / Sq Ft |
Source: Intermountain MLS
MLS Number: 98968315
APN: 30360293 0
- 4726 E Coldwater Dr
- 4727 E Coldwater Dr
- 4725 E Pondera Dr
- 4710 E Pondera Dr
- 4657 E Coldwater Dr
- 4642 E Coldwater Dr
- 4643 E Coldwater Dr
- 4613 E Pondera Dr
- 4683 E Pondera Dr
- 4598 E Pondera Dr
- 4601 E Coldwater Dr
- 4612 E Pondera Dr
- 4668 E Pondera Dr
- 4626 E Pondera Dr
- 4540 E Fortuna Dr
- 17703 N Peltzer Ave
- 17731 N Peltzer Ave
- Collins Plan at Silver Star - Garden
- Maguire Plan at Silver Star - Woodland
- Lauren Plan at Silver Star - Garden
- 5126 E Sylvan Hart Dr Unit ID1322143P
- 5302 E Burnte Peak St Unit ID1322141P
- 5494 Cherry Ln Unit ID1250646P
- 5553 E Bollo St Unit ID1322139P
- 5643 E Bollo St Unit ID1250641P
- 4065 N Keklik Ave
- 4043 N Bold Stripe Ave
- 6683 W Achievement St
- 4101 N Keklik Ave
- 4067 N Bold Stripe Ave
- 6615 W Achievement St
- 6976 W Redwood Crk Dr Unit ID1250676P
- 6960 W Redwood Crk Dr Unit ID1250677P
- 6550 W Spriggel St
- 17065 N Hounslow Way Unit ID1250664P
- 17065 N Hounslow Way Unit ID1250667P
- 17065 N Hounslow Way Unit ID1250666P
- 17065 N Hounslow Way Unit ID1250665P
- 17051 N Blackmore Ln
- 5126 W White Ash Ct
