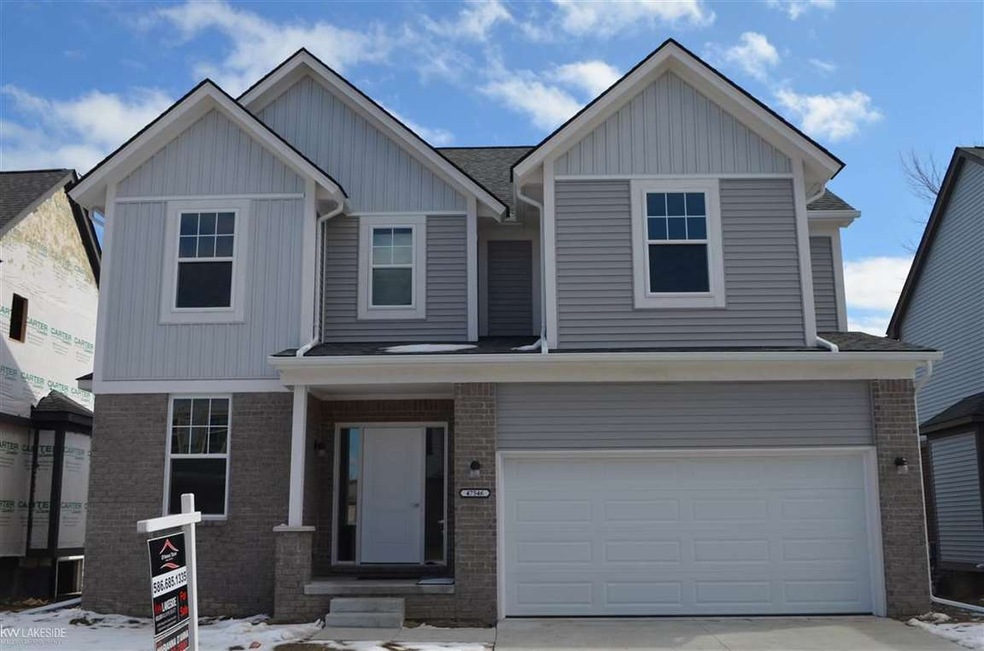
$354,900
- 4 Beds
- 2.5 Baths
- 2,100 Sq Ft
- 28638 Sunray Ct
- Chesterfield, MI
Charming 4-Bedroom Colonial with Stunning Sunroom & Serene Backyard! Beautifully maintained Colonial featuring 4 bedrooms, 2.5 ceramic tile baths, 1st floor laundry and hardwood floors throughout most rooms. Enjoy a spacious primary suite with ample closet space and private bath. The bright sunroom boasts knotty pine walls, slate flooring and exits to two separate decks—ideal for
David Jacobson Realty Executives Home Towne Chesterfield
