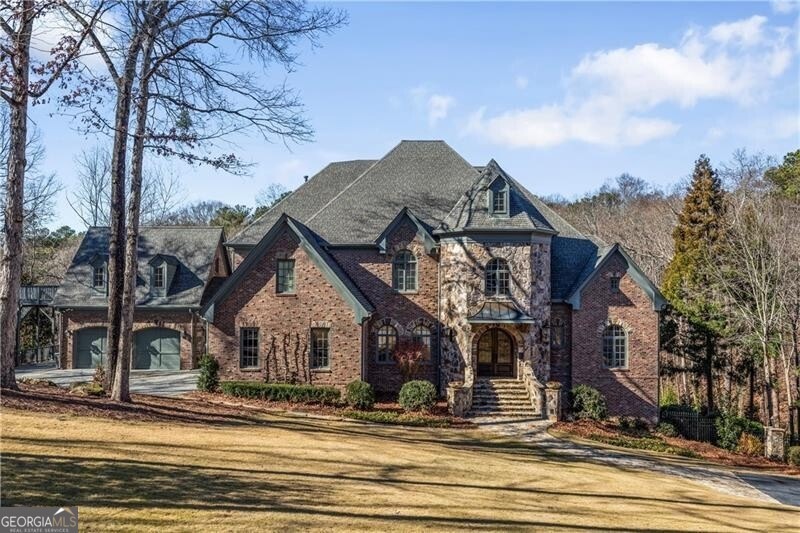
$2,995,000
- 6 Beds
- 8 Baths
- 6,879 Sq Ft
- 510 Heards Ferry Rd NW
- Atlanta, GA
A perfectly charming Spitzmiller & Norris transformation — classic and quietly luxurious, one of Sandy Springs’ most beautiful and livable homes. Tucked behind a chippendale gate and approached by a gracious half-circle drive, this masterful 2014 expansion and renovation blends timeless cottage architecture with elegant finishes and modern luxury. Every detail is intentional, from the chic soft
Bonneau Ansley Ansley Real Estate | Christie's International Real Estate
