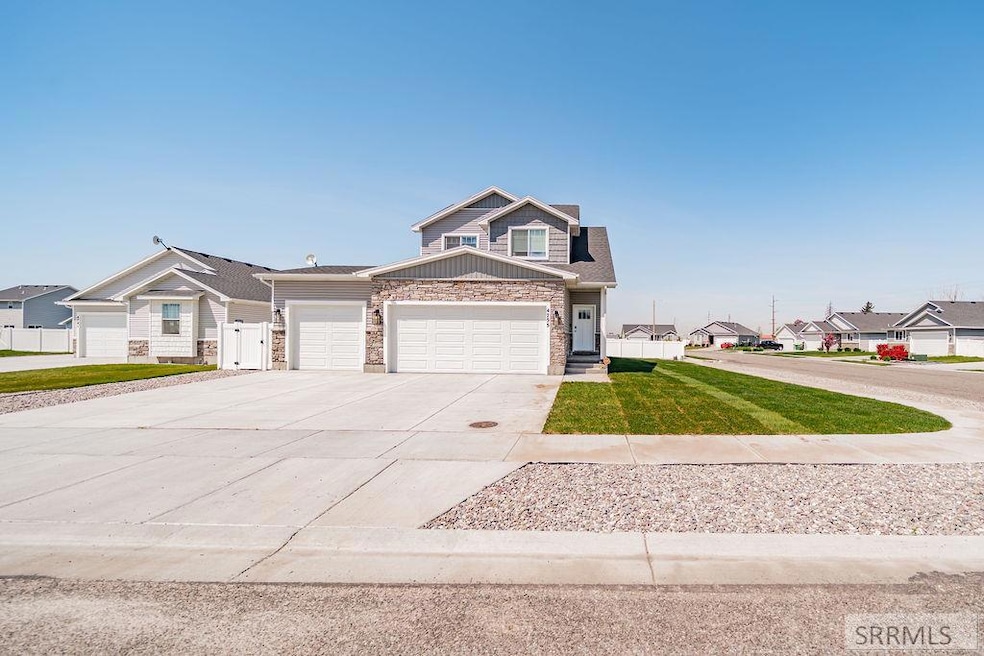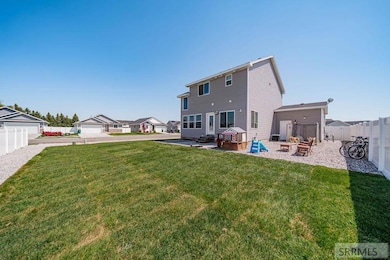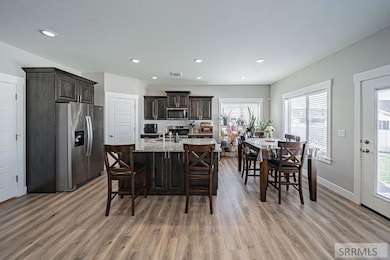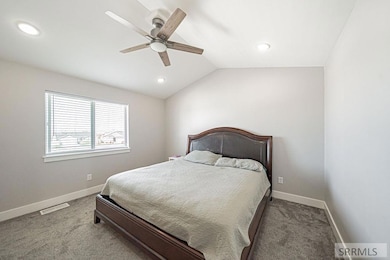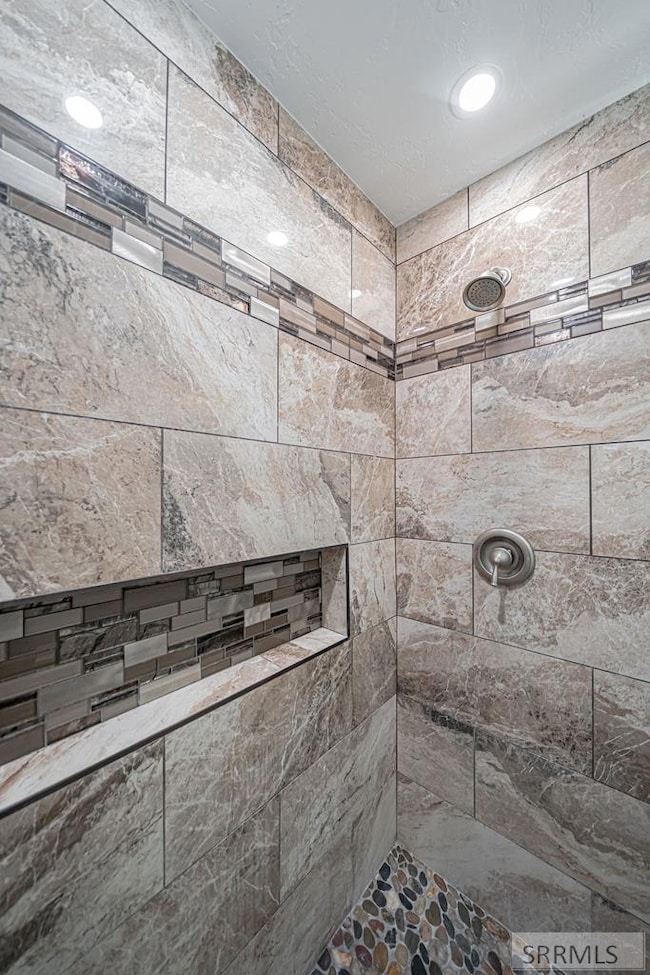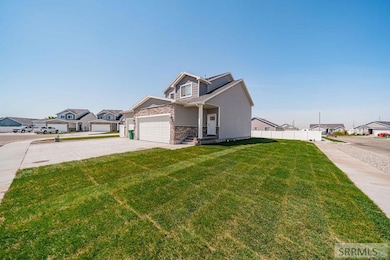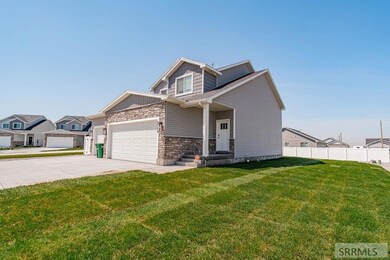4755 Witts End Idaho Falls, ID 83401
Estimated payment $2,566/month
Highlights
- RV Carport
- Deck
- Newly Painted Property
- Mountain View
- Property is near a park
- Vaulted Ceiling
About This Home
Nothing left to do!!! This one Truly Move-In Ready! Why wait to build when you can have it all now? This stunning 2022 home sits on a large corner lot in one of Idaho Falls' most desirable neighborhoods, offering a fully landscaped yard with an automatic sprinkler system—nothing left to do but move in and enjoy! Inside, you'll love the bright, open layout with natural light streaming through every room, enhanced by vaulted ceilings in both the living room and master bedroom. The kitchen is a showstopper with stainless steel appliances, a gas range, and modern finishes—perfect for cooking, hosting, or relaxing at home. Upstairs, enjoy a thoughtful layout with laundry conveniently located near all the bedrooms, along with spacious walk-in closets and tiled walk-in showers for a touch of everyday luxury. Additional features 3-car garage for vehicles, tools, and storage. Spacious master suite with vaulted ceilings and walk-in shower. Large corner lot offering extra space and curb appeal. Beautifully finished yard ideal for outdoor living and entertaining. This home offers the perfect blend of comfort, quality, and convenience—schedule your private tour today!
Home Details
Home Type
- Single Family
Est. Annual Taxes
- $2,279
Year Built
- Built in 2022 | Remodeled
Lot Details
- 10,219 Sq Ft Lot
- Partially Fenced Property
- Vinyl Fence
- Corner Lot
- Level Lot
- Sprinkler System
- Garden
HOA Fees
- $15 Monthly HOA Fees
Parking
- 3 Car Attached Garage
- Garage Door Opener
- Open Parking
- RV Carport
Property Views
- Mountain
- Valley
Home Design
- Newly Painted Property
- Architectural Shingle Roof
- Concrete Perimeter Foundation
Interior Spaces
- 2-Story Property
- Wired For Data
- Vaulted Ceiling
- Ceiling Fan
- Family Room
- Laundry on upper level
Kitchen
- Breakfast Bar
- Gas Range
- Microwave
- Dishwasher
- Disposal
Flooring
- Laminate
- Tile
Bedrooms and Bathrooms
- 4 Bedrooms
- Walk-In Closet
Finished Basement
- Basement Fills Entire Space Under The House
- Basement Window Egress
Outdoor Features
- Deck
- Covered Patio or Porch
- Playground
Location
- Property is near a park
- Property is near schools
Schools
- Discovery Elementary Dist 93
- Rocky Mountain 93Jh Middle School
- Bonneville 93HS High School
Utilities
- Forced Air Heating and Cooling System
- Heating System Uses Natural Gas
- Gas Water Heater
Community Details
- Built by Liberty
- Wolf Creek Bon Subdivision
Listing and Financial Details
- Exclusions: Seller's Personal Property
Map
Home Values in the Area
Average Home Value in this Area
Tax History
| Year | Tax Paid | Tax Assessment Tax Assessment Total Assessment is a certain percentage of the fair market value that is determined by local assessors to be the total taxable value of land and additions on the property. | Land | Improvement |
|---|---|---|---|---|
| 2025 | $2,086 | $449,574 | $77,872 | $371,702 |
| 2024 | $2,279 | $454,704 | $73,822 | $380,882 |
| 2023 | $365 | $73,822 | $73,822 | $0 |
| 2022 | $21 | $52,320 | $52,320 | $0 |
| 2021 | $45 | $2,170 | $2,170 | $0 |
| 2019 | $0 | $2,170 | $2,170 | $0 |
Property History
| Date | Event | Price | List to Sale | Price per Sq Ft | Prior Sale |
|---|---|---|---|---|---|
| 10/16/2025 10/16/25 | Price Changed | $450,000 | -3.2% | $214 / Sq Ft | |
| 05/21/2025 05/21/25 | For Sale | $465,000 | 0.0% | $221 / Sq Ft | |
| 05/20/2025 05/20/25 | Off Market | -- | -- | -- | |
| 05/19/2025 05/19/25 | For Sale | $465,000 | +20.8% | $221 / Sq Ft | |
| 01/13/2023 01/13/23 | Sold | -- | -- | -- | View Prior Sale |
| 12/01/2022 12/01/22 | Off Market | -- | -- | -- | |
| 11/10/2022 11/10/22 | For Sale | $385,000 | -- | $183 / Sq Ft |
Purchase History
| Date | Type | Sale Price | Title Company |
|---|---|---|---|
| Warranty Deed | -- | Amerititle | |
| Quit Claim Deed | -- | Amerititle |
Mortgage History
| Date | Status | Loan Amount | Loan Type |
|---|---|---|---|
| Open | $362,316 | FHA |
Source: Snake River Regional MLS
MLS Number: 2176640
APN: RPO0081002008O
- 4681 Memory Ln
- 4649 Weatherby Way
- 4967 Beach Dr
- 4973 Beach Dr
- 4702 N Weatherby Way
- 4975 Beach Dr
- Lot6Bk1 Beach Dr
- Lot1BK1 Beach Dr
- Lot7Blk1 Beach Dr
- 5321 Beach Dr
- 4977 Beach Dr
- 4979 Beach Dr
- 4987 Beach Dr
- 3767 Benelli Dr
- 5105 Beach Dr
- 4343 N Ruger Dr
- 4597 N Bristol Dr
- 4611 N Bristol Dr
- 3867 E 49th N
- 3971 N Copper Ln
- 3867 E 49th N
- 3405 Blaze Dr
- 3723 Deloy Dr
- 3723 Deloy Dr
- 2850 Sable Chase Rd
- 1428 Red Ct
- 2305 N Woodruff Ave
- 246 N Curlew Dr
- 140 S Emery Ln
- 195 Robison Dr
- 590 N Woodruff Ave Unit 40
- 590 N Woodruff Ave Unit 64
- 487 Easy St
- 320 N Woodruff Ave Unit 320
- 2120 Stace St Unit 4
- 2238 Meppen Dr
- 2236 Meppen Dr Unit 2236
- 2114 Meppen Dr Unit 2114
- 1285 Jackson Dr
- 720 E Elva St Unit 9
