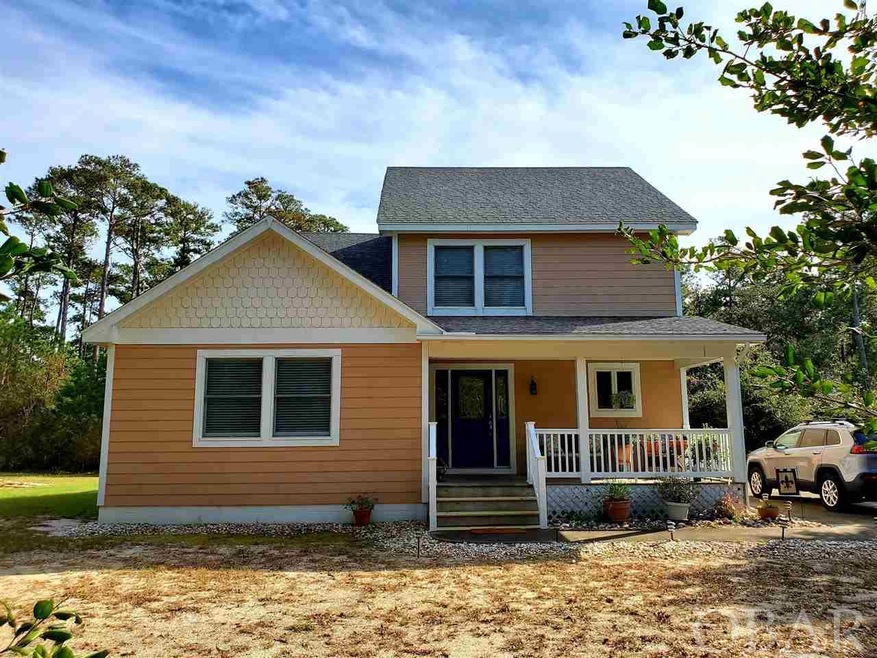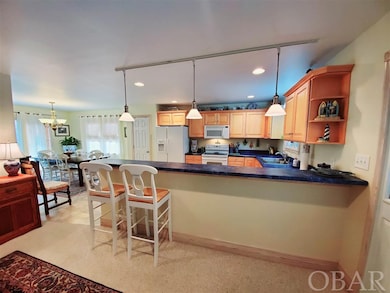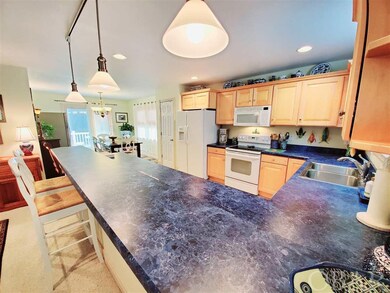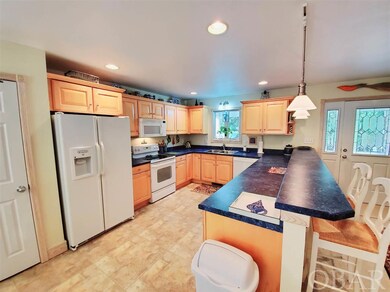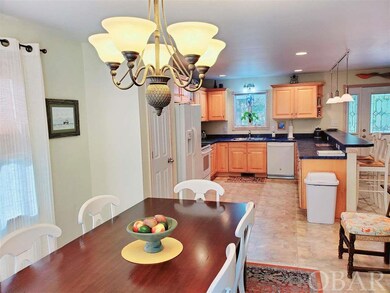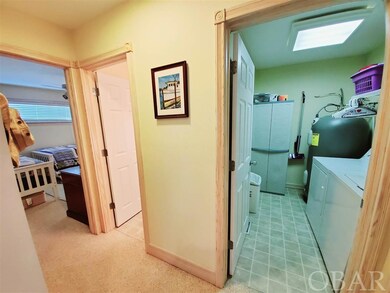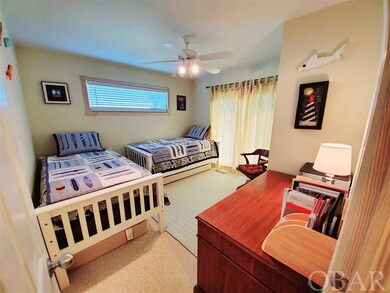
47555 Lost Tree Trail Buxton, NC 27920
Buxton NeighborhoodEstimated Value: $519,000 - $626,000
Highlights
- Outdoor Pool
- Wooded Lot
- Park or Greenbelt View
- Coastal Architecture
- Cathedral Ceiling
- Attic
About This Home
As of December 2019Wow! What a beautiful and immaculately kept 3 bedroom, 3 bathroom home tucked back in Hatteras Pines subdivision and Buxton Maritime Forest! Close to the beach with mature trees and foliage! This property is ideal for your primary residence or 2nd home get a way. High and dry elevation designated as X Flood Zone, so no flood insurance required! Pristine, turn key condition with many recent updates! Large lot with plenty of space for outdoor living. Hatteras Pines offers a community pool just down the street. Minutes to the Cape Hatteras Elementary and Secondary Schools. The current owner uses the bonus room as a 4th bedroom, but the home is permitted as a 3 bedroom. Boasting of open floor plan, full walk in attic for ample storage, sundeck and outside shower, covered front porch, and storage shed. Take this great opportunity to own a well loved centrally located Gem on Hatteras Island, call today!
Last Agent to Sell the Property
Midgett Realty - Avon License #221798 Listed on: 10/16/2019
Home Details
Home Type
- Single Family
Est. Annual Taxes
- $1,578
Year Built
- Built in 2003
Lot Details
- 0.53 Acre Lot
- Level Lot
- Wooded Lot
HOA Fees
- $37 Monthly HOA Fees
Home Design
- Coastal Architecture
- Traditional Architecture
- Frame Construction
- Asphalt Shingled Roof
- Lap Siding
- Cement Board or Planked
Interior Spaces
- 1,960 Sq Ft Home
- Cathedral Ceiling
- Ceiling Fan
- Window Treatments
- Family Room
- Living Room
- Dining Room
- Utility Room
- Park or Greenbelt Views
- Attic
Kitchen
- Oven or Range
- Microwave
- Ice Maker
- Dishwasher
- Laminate Countertops
Flooring
- Carpet
- Vinyl
Bedrooms and Bathrooms
- 3 Bedrooms
- En-Suite Primary Bedroom
- Walk-In Closet
- 3 Full Bathrooms
Laundry
- Laundry Room
- Dryer
- Washer
Parking
- Unpaved Parking
- Paved Parking
- Off-Street Parking
Pool
- Outdoor Pool
- Outdoor Shower
Outdoor Features
- Sun Deck
- Covered Deck
- Patio
- Exterior Lighting
- Storage Shed
Utilities
- Central Air
- Heat Pump System
- Municipal Utilities District Water
- Private or Community Septic Tank
Listing and Financial Details
- Tax Lot 28
Community Details
Overview
- Association fees include grounds maintenance, management, pool
- John Torres Association, Phone Number (252) 995-6130
- Hatteras Pines Subdivision
Amenities
- Common Area
Recreation
- Community Pool
Ownership History
Purchase Details
Home Financials for this Owner
Home Financials are based on the most recent Mortgage that was taken out on this home.Purchase Details
Similar Homes in Buxton, NC
Home Values in the Area
Average Home Value in this Area
Purchase History
| Date | Buyer | Sale Price | Title Company |
|---|---|---|---|
| Williams Benjamin J | $320,000 | None Available | |
| Menke Katherine | $339,000 | None Available |
Mortgage History
| Date | Status | Borrower | Loan Amount |
|---|---|---|---|
| Open | Williams Benjamin J | $278,000 | |
| Closed | Williams Benjamin J | $272,000 | |
| Previous Owner | Wood Richard A | $258,699 | |
| Previous Owner | Wood Richard A | $288,500 | |
| Previous Owner | Wood Richard A | $59,800 |
Property History
| Date | Event | Price | Change | Sq Ft Price |
|---|---|---|---|---|
| 12/06/2019 12/06/19 | Sold | $320,000 | -1.5% | $163 / Sq Ft |
| 10/22/2019 10/22/19 | Pending | -- | -- | -- |
| 10/16/2019 10/16/19 | For Sale | $325,000 | -- | $166 / Sq Ft |
Tax History Compared to Growth
Tax History
| Year | Tax Paid | Tax Assessment Tax Assessment Total Assessment is a certain percentage of the fair market value that is determined by local assessors to be the total taxable value of land and additions on the property. | Land | Improvement |
|---|---|---|---|---|
| 2024 | $2,081 | $335,800 | $78,100 | $257,700 |
| 2023 | $2,020 | $334,266 | $78,100 | $256,166 |
| 2022 | $1,960 | $329,866 | $78,100 | $251,766 |
| 2021 | $1,927 | $329,866 | $78,100 | $251,766 |
| 2020 | $1,924 | $330,106 | $78,100 | $252,006 |
| 2019 | $1,578 | $229,200 | $52,800 | $176,400 |
| 2018 | $1,578 | $229,200 | $52,800 | $176,400 |
| 2017 | $1,578 | $229,200 | $52,800 | $176,400 |
| 2016 | $1,478 | $227,900 | $52,800 | $175,100 |
| 2014 | $1,478 | $227,900 | $52,800 | $175,100 |
Agents Affiliated with this Home
-
Liz Midgett

Seller's Agent in 2019
Liz Midgett
Midgett Realty - Avon
(252) 986-6329
10 in this area
120 Total Sales
-
Elaine Whitaker

Buyer's Agent in 2019
Elaine Whitaker
NC 12 Realty
(252) 475-0642
5 in this area
27 Total Sales
Map
Source: Outer Banks Association of REALTORS®
MLS Number: 106962
APN: 023775028
- 47203 Arrow Leaf Cir Unit Lot 47
- 47275 Dippin Vat Rd Unit Lot 12-5
- 48311 Nace Jennette Way
- 49252 N Carolina Highway 12
- 0 Nc 12 Hwy Unit Lot 3 126320
- 49598 N Carolina Highway 12 Unit Lot 2
- 49716 Nc 12 Hwy Unit Lot A
- 46070 Cape Point Way Unit Lot 50
- 46065 Cape Point Way Unit Lot 58
- 46007 Currituck Cir Unit 26
- 46020 Little Kinnakeet Cir Unit B
- 46020 Little Kinnakeet Cir Unit A
- 46813 N Carolina Highway 12
- 46094 Cape Ct Unit 1
- 46094 Cape Hatteras Ln Unit 26
- 46067 Cape Ct
- 46048 Cape Ct
- 46202 Tower Cir
- 46036 Cottage Ave
- 46203 Tower Cir
- 47555 Lost Tree Trail
- 47537 Lost Tree Trail
- 47573 Lost Tree Trail
- 47519 Lost Tree Trail Unit 26
- 47595 Lost Tree Trail
- 47558 Lost Tree Trail
- 47501 Lost Tree Trail
- 47578 Lost Tree Trail
- 47617 Lost Tree Trail Unit 31
- 47520 Lost Tree Trail
- 47598 Lost Tree Trail Unit 33
- 47598 Lost Tree Trail
- 47483 Lost Tree Trail
- 47618 Lost Tree Trail Unit 32
- 47467 Lost Tree Trail
- 47486 Lost Tree Trail
- 47502 Lost Tree Trail
- 47449 Lost Tree Trail
- 47470 Lost Tree Trail Unit 40
- 47452 Lost Tree Trail
