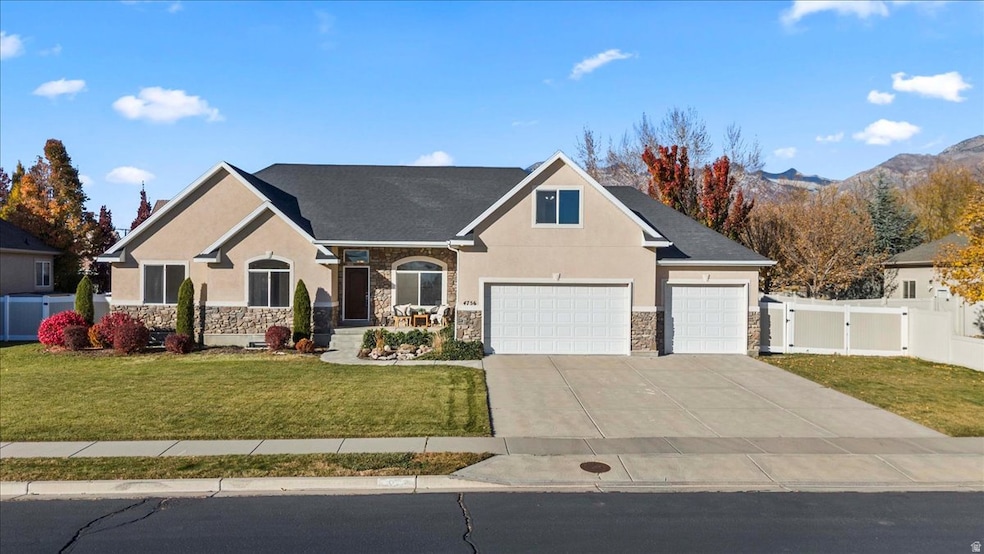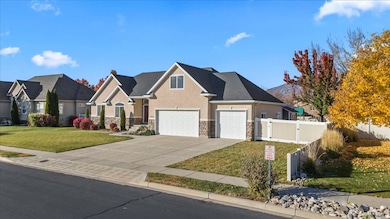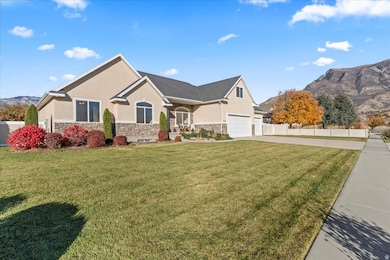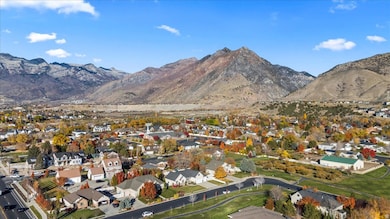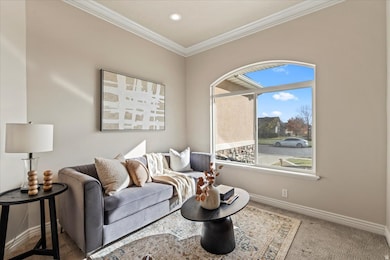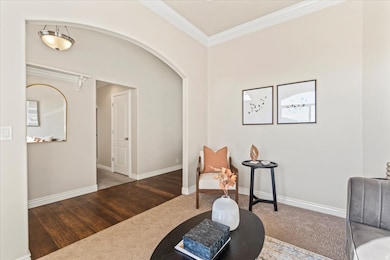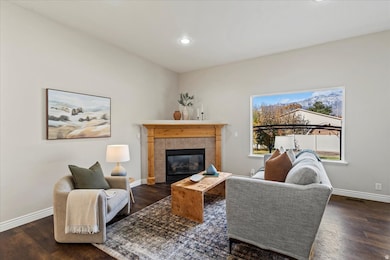4756 W 10370 N American Fork, UT 84003
Estimated payment $4,613/month
Highlights
- Fruit Trees
- Mountain View
- Rambler Architecture
- Highland Elementary School Rated A-
- Vaulted Ceiling
- Main Floor Primary Bedroom
About This Home
Stunning Mountain Views from multiple areas in the home! The front porch overlooks green space and a neighborhood park. Inside, the open great room connects the living, dining, and kitchen areas, featuring vaulted ceilings, a gas fireplace - perfect for entertaining. The spacious primary suite includes an en suite bathroom with generous soaking tub. The bonus room on the second level can be used as bedroom, or flex space for a game room, office, etc. The recently finished basement provides additional living space and a beautiful library space. Enjoy the insulated three-car garage. Convenient location near mountains, golf, parks, and top-rated schools. SF per prior appraisal, buyer to verify all.
Listing Agent
Market Source Real Estate LLC License #5499347 Listed on: 11/07/2025
Co-Listing Agent
Jennifer Holmstead
Market Source Real Estate LLC License #10962391
Home Details
Home Type
- Single Family
Est. Annual Taxes
- $3,547
Year Built
- Built in 2004
Lot Details
- 0.33 Acre Lot
- Partially Fenced Property
- Landscaped
- Sprinkler System
- Fruit Trees
- Property is zoned Single-Family
Parking
- 3 Car Attached Garage
Home Design
- Rambler Architecture
- Stone Siding
- Stucco
Interior Spaces
- 3,799 Sq Ft Home
- 3-Story Property
- Central Vacuum
- Vaulted Ceiling
- Gas Log Fireplace
- Double Pane Windows
- Blinds
- Sliding Doors
- Mountain Views
- Basement Fills Entire Space Under The House
Kitchen
- Range
- Granite Countertops
- Disposal
Flooring
- Carpet
- Tile
Bedrooms and Bathrooms
- 7 Bedrooms | 3 Main Level Bedrooms
- Primary Bedroom on Main
- Walk-In Closet
- Soaking Tub
Schools
- Highland Elementary School
- Mt Ridge Middle School
- Lone Peak High School
Utilities
- Forced Air Heating and Cooling System
- Natural Gas Connected
Community Details
- No Home Owners Association
- Wildrose Estates Subdivision
Listing and Financial Details
- Exclusions: Dryer, Washer
- Assessor Parcel Number 55-559-0003
Map
Home Values in the Area
Average Home Value in this Area
Tax History
| Year | Tax Paid | Tax Assessment Tax Assessment Total Assessment is a certain percentage of the fair market value that is determined by local assessors to be the total taxable value of land and additions on the property. | Land | Improvement |
|---|---|---|---|---|
| 2025 | $3,588 | $446,545 | $449,300 | $362,600 |
| 2024 | $3,588 | $443,190 | $0 | $0 |
| 2023 | $3,090 | $411,785 | $0 | $0 |
| 2022 | $3,278 | $423,555 | $0 | $0 |
| 2021 | $2,717 | $522,900 | $239,800 | $283,100 |
| 2020 | $2,605 | $491,600 | $208,500 | $283,100 |
| 2019 | $2,303 | $454,700 | $208,500 | $246,200 |
| 2018 | $2,415 | $453,100 | $208,500 | $244,600 |
| 2017 | $2,274 | $227,700 | $0 | $0 |
| 2016 | $2,339 | $218,955 | $0 | $0 |
| 2015 | $2,312 | $205,150 | $0 | $0 |
| 2014 | $2,117 | $186,120 | $0 | $0 |
Property History
| Date | Event | Price | List to Sale | Price per Sq Ft |
|---|---|---|---|---|
| 11/08/2025 11/08/25 | Pending | -- | -- | -- |
| 11/07/2025 11/07/25 | For Sale | $819,000 | -- | $216 / Sq Ft |
Purchase History
| Date | Type | Sale Price | Title Company |
|---|---|---|---|
| Quit Claim Deed | -- | None Listed On Document | |
| Interfamily Deed Transfer | -- | Accommodation | |
| Warranty Deed | -- | Inwest Title Orem | |
| Interfamily Deed Transfer | -- | Boston National Title Agency | |
| Interfamily Deed Transfer | -- | None Available | |
| Warranty Deed | -- | Us Title Utah | |
| Trustee Deed | -- | Us Title Utah | |
| Interfamily Deed Transfer | -- | Founders Title Company Sy | |
| Warranty Deed | -- | Utah First Title Insurance | |
| Special Warranty Deed | -- | Utah First Title Insurance | |
| Special Warranty Deed | -- | Utah First Title Insurance | |
| Warranty Deed | -- | Superior Title Company Of U | |
| Warranty Deed | -- | Backman Stewart Title Servi |
Mortgage History
| Date | Status | Loan Amount | Loan Type |
|---|---|---|---|
| Previous Owner | $400,150 | New Conventional | |
| Previous Owner | $304,000 | New Conventional | |
| Previous Owner | $251,780 | New Conventional | |
| Previous Owner | $270,000 | Purchase Money Mortgage | |
| Previous Owner | $47,000 | Credit Line Revolving | |
| Previous Owner | $373,500 | New Conventional | |
| Previous Owner | $308,400 | Purchase Money Mortgage | |
| Previous Owner | $77,100 | Stand Alone Second | |
| Previous Owner | $49,485 | Stand Alone Second | |
| Previous Owner | $263,920 | Fannie Mae Freddie Mac | |
| Previous Owner | $246,172 | Construction |
Source: UtahRealEstate.com
MLS Number: 2121784
APN: 55-559-0003
- 10535 Janie Ln
- 4616 W Carriage Ln
- 10528 Aberdeen Ln
- 4816 Pocosin Ct
- 4816 W Pocosin Ct
- 4812 W Pocosin Ct
- 4812 Pocosin Ct
- 4822 W Pocosin Ct
- 10087 N Torreya Dr Unit 728
- 10088 N Loblobby Ln
- 4811 Pocosin Ct
- 4821 W Pocosin Ct Unit 751
- 4821 W Pocosin Ct
- 4924 Willowstone Dr
- 10052 N Marigold Ln
- 4696 W Camellia Ln
- 10022 N Loblobby Ln Unit 713
- Grindstone Plan at The Carriages at Ridgeview
- 10207 N Cottonwood Dr
- 10685 N Jerling Dr
