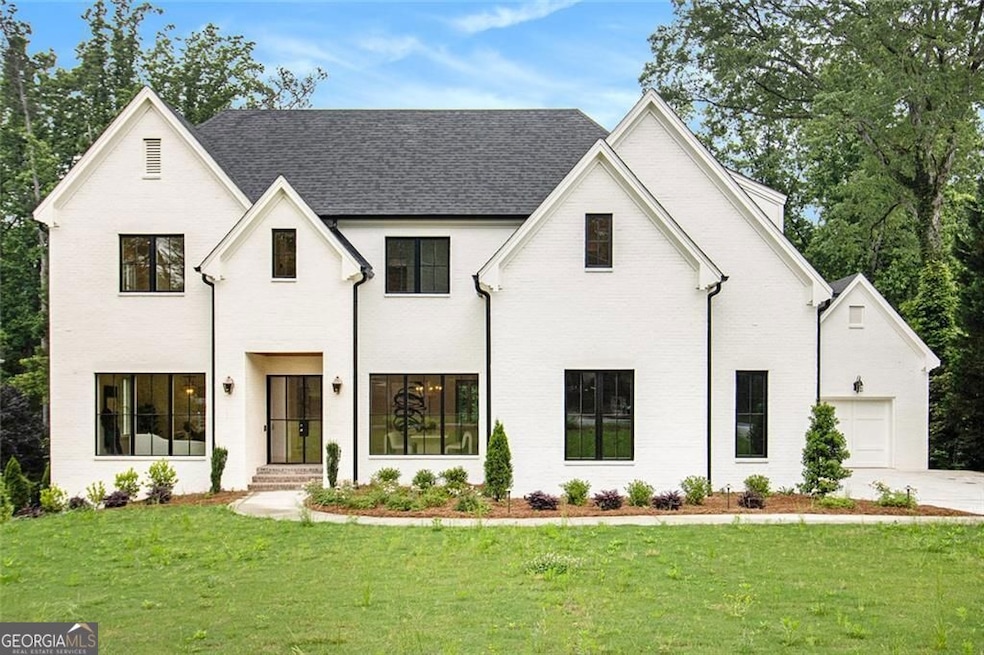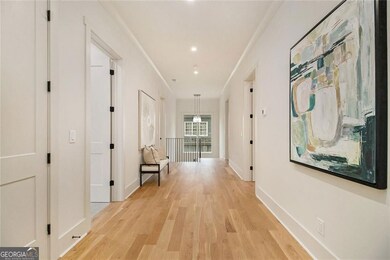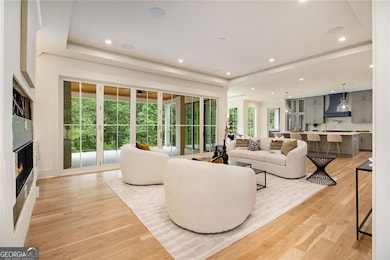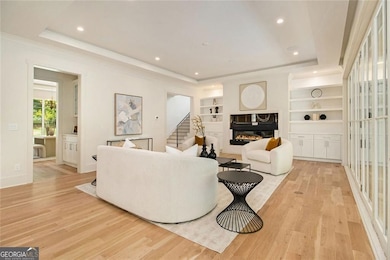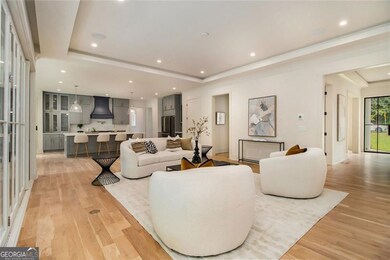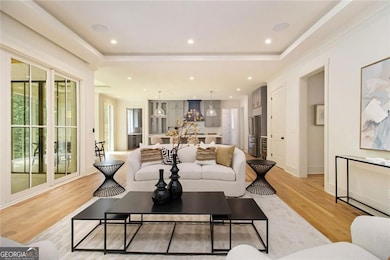4757 Lake Forrest Dr NW Atlanta, GA 30342
Chastain Park NeighborhoodEstimated payment $18,829/month
Highlights
- Home Theater
- New Construction
- European Architecture
- Heards Ferry Elementary School Rated A
- Private Lot
- Wood Flooring
About This Home
Welcome to this stunning new construction nestled in the heart of the highly sought-after Chastain Park community. This luxurious 6-bedroom, 6 full bath, and 2 half bath estate offers an impressive 8140 square feet of thoughtfully designed living space, blending modern elegance with timeless craftsmanship. Step inside to beautiful white oak hardwood floors and an open-concept layout perfect for both everyday living and entertaining. The chef's kitchen is a true showpiece, featuring top-of-the-line appliances, custom cabinetry, a large island, and an adjoining scullery kitchen - ideal for seamless prep and entertaining. A spacious family room with a cozy fireplace flows effortlessly to the covered outdoor patio and fireplace, perfect for year-round enjoyment. Also featured on the main level is the grand dining room, butler's pantry, formal living and a guest ensuite or office. The second floor leads to three generously sized bedrooms each with its own en-suite bath and walk-in closet, offering comfort and privacy for family or guests. Here you'll retreat to the expansive primary suite with a spa-inspired bathroom, dual vanities, a soaking tub, and two walk-in closets. The fully finished basement elevates the home with a guest ensuite, entertainment room with a custom bar, home gym, and a theater room, creating the ultimate entertainment space. Enjoy unparalleled access to Chastain Park, top-rated schools, dining, shopping, and more. This is a rare opportunity to own a brand-new luxury home in one of Atlanta's most prestigious neighborhoods. Schedule your private tour today and experience refined living at its finest!
Home Details
Home Type
- Single Family
Est. Annual Taxes
- $20,839
Year Built
- Built in 2020 | New Construction
Lot Details
- 1.22 Acre Lot
- Private Lot
- Level Lot
- Cleared Lot
Home Design
- European Architecture
- Brick Exterior Construction
Interior Spaces
- 3-Story Property
- Wet Bar
- Bookcases
- 1 Fireplace
- Great Room
- Home Theater
- Game Room
- Home Gym
- Wood Flooring
Kitchen
- Microwave
- Dishwasher
- Disposal
Bedrooms and Bathrooms
- Walk-In Closet
- Double Vanity
- Soaking Tub
Laundry
- Laundry in Mud Room
- Laundry on upper level
- Dryer
- Washer
Basement
- Basement Fills Entire Space Under The House
- Interior and Exterior Basement Entry
- Finished Basement Bathroom
Parking
- Garage
- Parking Accessed On Kitchen Level
Schools
- Heards Ferry Elementary School
- Ridgeview Middle School
- Riverwood High School
Utilities
- Forced Air Heating and Cooling System
- Underground Utilities
- Gas Water Heater
- Phone Available
- Cable TV Available
Community Details
- No Home Owners Association
- Hardeman Property Subdivision
Listing and Financial Details
- Legal Lot and Block 20 / 3
Map
Home Values in the Area
Average Home Value in this Area
Tax History
| Year | Tax Paid | Tax Assessment Tax Assessment Total Assessment is a certain percentage of the fair market value that is determined by local assessors to be the total taxable value of land and additions on the property. | Land | Improvement |
|---|---|---|---|---|
| 2025 | $20,839 | $1,027,040 | $560,920 | $466,120 |
| 2023 | $19,066 | $675,480 | $187,880 | $487,600 |
| 2022 | $6,848 | $220,600 | $220,600 | $0 |
| 2021 | $11,804 | $370,480 | $214,200 | $156,280 |
| 2020 | $3,081 | $94,720 | $94,720 | $0 |
| 2018 | $6,779 | $205,680 | $111,920 | $93,760 |
| 2017 | $5,126 | $167,760 | $95,240 | $72,520 |
| 2016 | $5,094 | $167,760 | $95,240 | $72,520 |
| 2015 | $5,109 | $167,760 | $95,240 | $72,520 |
| 2014 | $5,070 | $158,680 | $96,520 | $62,160 |
Property History
| Date | Event | Price | List to Sale | Price per Sq Ft |
|---|---|---|---|---|
| 08/27/2025 08/27/25 | Pending | -- | -- | -- |
| 06/28/2025 06/28/25 | Price Changed | $3,259,000 | -1.2% | $400 / Sq Ft |
| 05/29/2025 05/29/25 | For Sale | $3,299,000 | -- | $405 / Sq Ft |
Purchase History
| Date | Type | Sale Price | Title Company |
|---|---|---|---|
| Quit Claim Deed | $2,200,000 | -- | |
| Foreclosure Deed | $2,200,000 | -- | |
| Warranty Deed | $2,500,000 | -- | |
| Warranty Deed | $920,000 | -- | |
| Warranty Deed | $700,000 | -- | |
| Quit Claim Deed | -- | -- | |
| Deed | $150,000 | -- |
Mortgage History
| Date | Status | Loan Amount | Loan Type |
|---|---|---|---|
| Previous Owner | $250,000 | New Conventional |
Source: Georgia MLS
MLS Number: 10531775
APN: 17-0094-0004-005-6
- 4715 Lake Forrest Dr
- 4795 Merlendale Ct NW
- 4812 Lake Forrest Dr Unit 3
- 4804 Kitty Hawk Dr NE
- 4584 Meadow Valley Dr NE
- 196 Mystic Ct NE
- 360 Mystic Ridge Ln
- 350 Mystic Ridge Ln
- 4950 Long Island Dr NW
- 4103 Township Pkwy
- 4219 Deming Cir
- 4961 Long Island Dr NW
- 243 Franklin Rd NE
- 4330 Parkside Place
- 4524 Mystic Dr NE
- 19 Spruell Springs Rd
