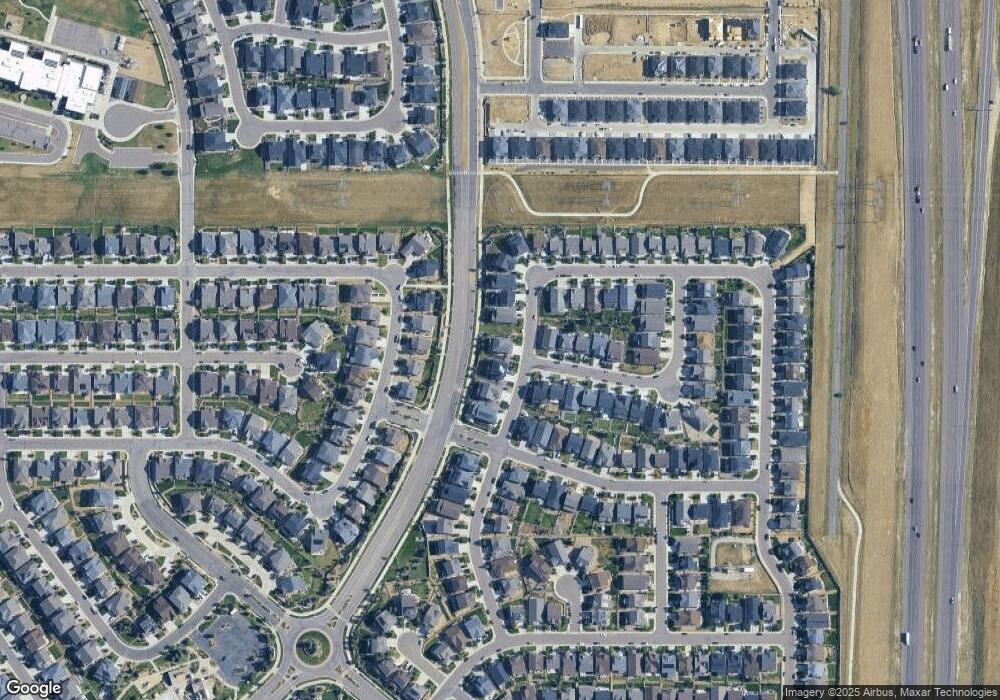4757 S Versailles St Aurora, CO 80015
Copperleaf NeighborhoodEstimated Value: $742,000 - $858,000
6
Beds
5
Baths
4,623
Sq Ft
$177/Sq Ft
Est. Value
About This Home
This home is located at 4757 S Versailles St, Aurora, CO 80015 and is currently estimated at $819,239, approximately $177 per square foot. 4757 S Versailles St is a home located in Arapahoe County with nearby schools including Mountain Vista Elementary School, Sky Vista Middle School, and Eaglecrest High School.
Ownership History
Date
Name
Owned For
Owner Type
Purchase Details
Closed on
Nov 20, 2020
Sold by
Baumert Katherine
Bought by
Kramer Allan J
Current Estimated Value
Home Financials for this Owner
Home Financials are based on the most recent Mortgage that was taken out on this home.
Original Mortgage
$685,000
Outstanding Balance
$609,553
Interest Rate
2.8%
Mortgage Type
VA
Estimated Equity
$209,686
Purchase Details
Closed on
Feb 28, 2019
Sold by
Richmond American Homes Of Colorado Inc
Bought by
Baumert Katherine
Home Financials for this Owner
Home Financials are based on the most recent Mortgage that was taken out on this home.
Original Mortgage
$195,336
Interest Rate
4.4%
Mortgage Type
New Conventional
Create a Home Valuation Report for This Property
The Home Valuation Report is an in-depth analysis detailing your home's value as well as a comparison with similar homes in the area
Home Values in the Area
Average Home Value in this Area
Purchase History
| Date | Buyer | Sale Price | Title Company |
|---|---|---|---|
| Kramer Allan J | $685,000 | None Available | |
| Baumert Katherine | $695,300 | American Home Title & Escrow |
Source: Public Records
Mortgage History
| Date | Status | Borrower | Loan Amount |
|---|---|---|---|
| Open | Kramer Allan J | $685,000 | |
| Previous Owner | Baumert Katherine | $195,336 |
Source: Public Records
Tax History Compared to Growth
Tax History
| Year | Tax Paid | Tax Assessment Tax Assessment Total Assessment is a certain percentage of the fair market value that is determined by local assessors to be the total taxable value of land and additions on the property. | Land | Improvement |
|---|---|---|---|---|
| 2024 | $6,146 | $55,476 | -- | -- |
| 2023 | $6,146 | $55,476 | $0 | $0 |
| 2022 | $5,085 | $45,988 | $0 | $0 |
| 2021 | $5,066 | $45,988 | $0 | $0 |
| 2020 | $5,599 | $0 | $0 | $0 |
| 2019 | $3,908 | $25,771 | $0 | $0 |
| 2018 | $712 | $4,482 | $0 | $0 |
| 2017 | $687 | $4,348 | $0 | $0 |
| 2016 | $660 | $4,061 | $0 | $0 |
| 2015 | $645 | $4,061 | $0 | $0 |
Source: Public Records
Map
Nearby Homes
- 22583 E Union Cir
- 4830 S Versailles St
- 22494 E Union Place
- 22500 E Layton Cir
- 22826 E Tufts Place Unit A
- 4733 S Wenatchee Cir
- 22876 E Tufts Place Unit A
- 22902 E Chenango Ave
- 5010 S Wenatchee Cir
- 4439 S Valdai Way
- 22501 E Belleview Place
- 5021 S Rome St
- 22252 E Bellewood Place
- 22011 E Stanford Cir
- 22603 E Radcliff Dr
- 4927 S Addison Way
- 23461 E Saratoga Cir
- 23462 E Chenango Place
- 21929 E Stanford Cir
- 5220 S Sicily St
- 4777 S Versailles St
- 4737 S Versailles St
- 4727 S Versailles St
- 4594 S Versailles St Unit A
- 22801 E Union Cir
- 4787 S Versailles St
- 22802 E Union Cir
- 4717 S Versailles St
- 22811 E Union Cir
- 4797 S Versailles St
- 22840 E Union Ave
- 22809 E Union Ave
- 22812 E Union Cir
- 22575 E Union Cir
- 22821 E Union Cir
- 4707 S Versailles St
- 22803 E Layton Ave
- 22573 E Union Cir
- 22585 E Union Cir
- 22850 E Union Ave
