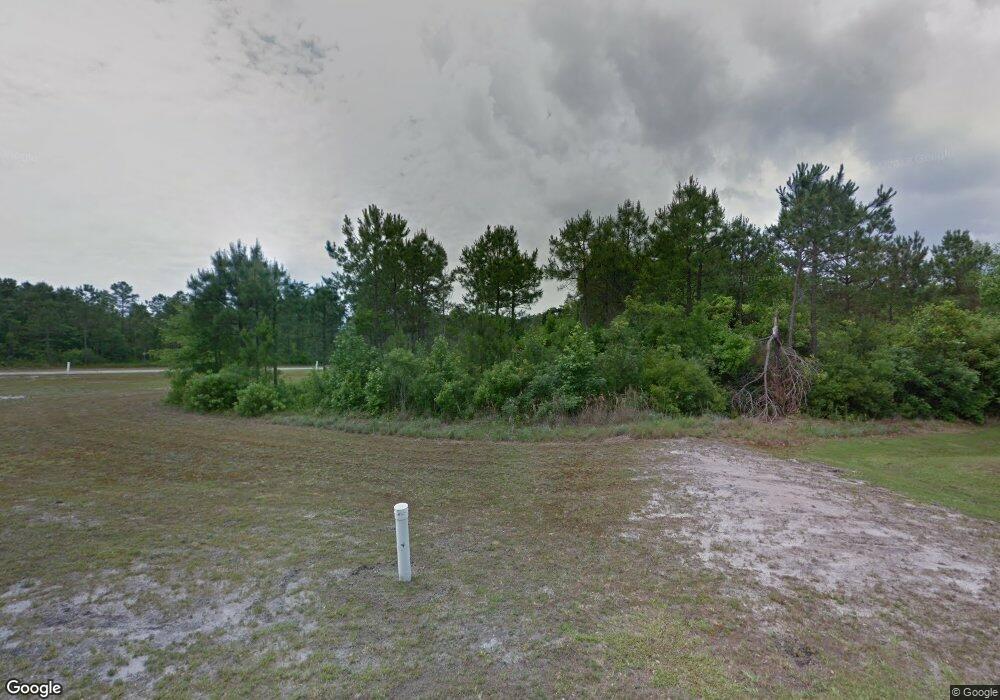4757 Tallow Trace Unit 2 Shallotte, NC 28470
3
Beds
4
Baths
2,313
Sq Ft
3,049
Sq Ft Lot
About This Home
This home is located at 4757 Tallow Trace Unit 2, Shallotte, NC 28470. 4757 Tallow Trace Unit 2 is a home located in Brunswick County with nearby schools including Union Elementary School, Shallotte Middle School, and West Brunswick High School.
Create a Home Valuation Report for This Property
The Home Valuation Report is an in-depth analysis detailing your home's value as well as a comparison with similar homes in the area
Home Values in the Area
Average Home Value in this Area
Tax History Compared to Growth
Map
Nearby Homes
- 308 Lusterleaf Ln Unit 1
- 4756 Tallow Trace Unit 2
- 4757 Tallow Trace Unit 1
- Columbus B Plan at Rourk Woods
- Columbus A Plan at Rourk Woods
- 156 Bonnie B Ln
- 4861 Tallow Trace Unit 2
- 501 Waltz Cir
- 796 Kerry Gail Ln
- 806 Fox St SW
- 4864 Sugarberry Dr
- 4379 Owendon Dr
- 4885 Scarlet Sage Way
- 4887 Scarlet Sage Way
- 4889 Scarlet Sage Way
- 4865 Scarlet Sage Way
- 4774 Yellowood Dr
- 4772 Yellowood Dr
- 4333 Jones St SW
- 4764 Yellowood
- 4752 Tallow Trace Unit 1
- 4756 Tallow Trace Unit 1
- 088 Lusterleaf Ln
- 4108 Lusterleaf Ln
- 308 Lusterleaf Ln Unit 2
- 304 Lusterleaf Ln Unit 1
- 304 Lusterleaf Ln Unit 2
- 740 Village Rd SW
- 808 Village Point Rd
- 304 Bricklanding Rd SW
- 755 Village Point Rd SW
- 354 Heyward St
- 755 Village Rd
- 356 Heyward St
- 118 Bonnie B Ln
- 114 Bonnie B Ln
- 122 Bonnie B Ln
- 4830 Charter Oak Dr
- 126 Bonnie B Ln
- 4852 Tallow Trace
