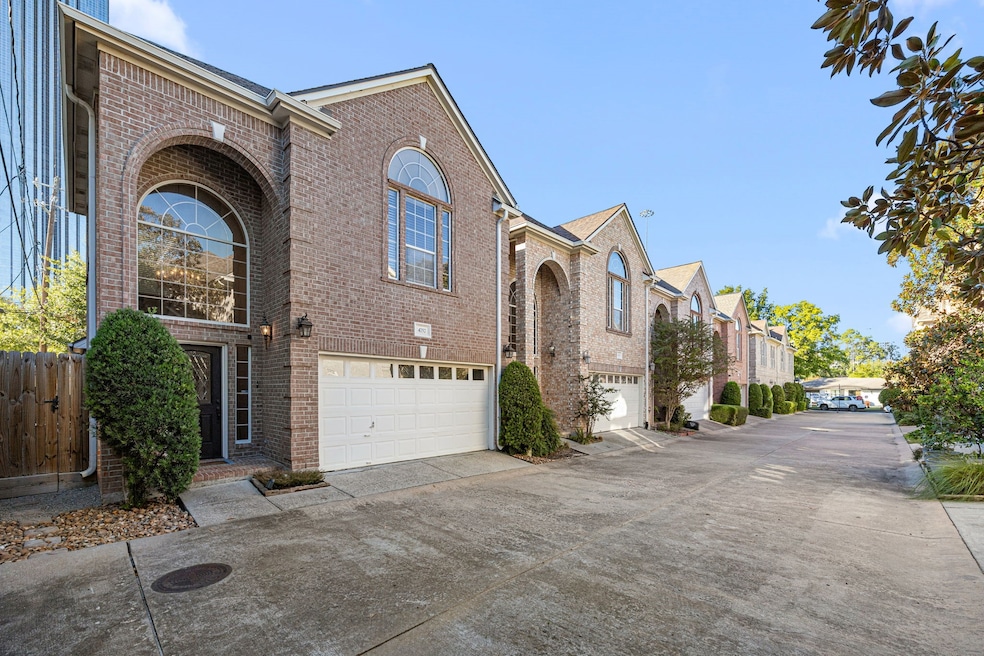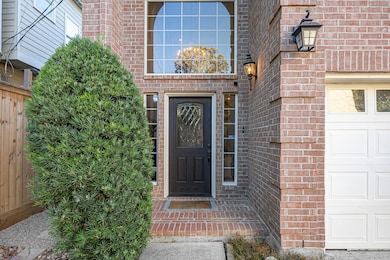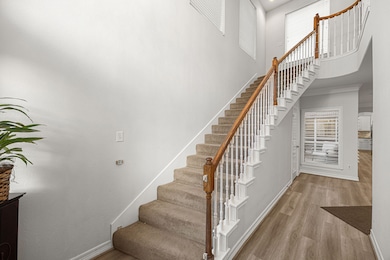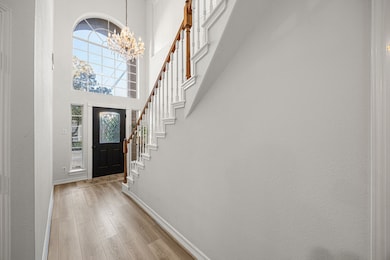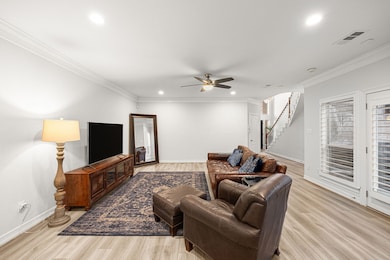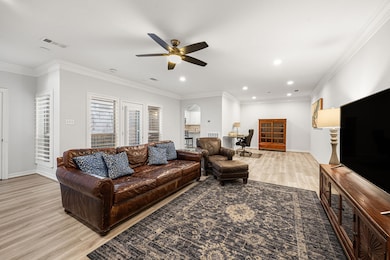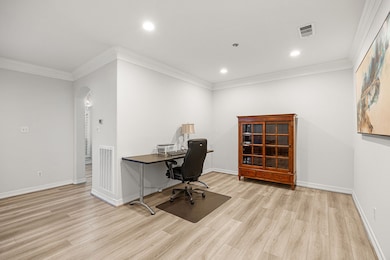4757 W Alabama St Houston, TX 77027
Afton Oaks NeighborhoodHighlights
- Deck
- Traditional Architecture
- High Ceiling
- School at St. George Place Rated A-
- Wood Flooring
- Granite Countertops
About This Home
Stunning patio home with a spacious master bedroom downstairs. Featuring high ceilings, crown molding, gas fireplace, updated vinyl wood floors in living areas, and ceramic tile wood floors in the primary bedroom. The fully renovated primary bathroom boasts a walk-in closet, garden tub, glass-enclosed shower, and dual vanities. Upstairs offers two large bedrooms with a Hollywood bath and a separate study area. The kitchen is beautifully updated with granite countertops, stainless steel appliances, and shaker style cabinets. New insulation, two private patios, and yard. Prime Galleria location, minutes from Highland Village, Memorial Park, Medical Center, and downtown. Schedule your tour today!
Home Details
Home Type
- Single Family
Est. Annual Taxes
- $7,536
Year Built
- Built in 1997
Lot Details
- 2,565 Sq Ft Lot
- Back Yard Fenced
Parking
- 2 Car Attached Garage
Home Design
- Traditional Architecture
Interior Spaces
- 2,565 Sq Ft Home
- 2-Story Property
- Crown Molding
- High Ceiling
- Ceiling Fan
- Gas Log Fireplace
- Living Room
- Breakfast Room
- Dining Room
- Utility Room
Kitchen
- Breakfast Bar
- Double Oven
- Electric Oven
- Gas Cooktop
- Microwave
- Dishwasher
- Granite Countertops
- Disposal
Flooring
- Wood
- Tile
- Vinyl
Bedrooms and Bathrooms
- 3 Bedrooms
- Double Vanity
- Soaking Tub
- Bathtub with Shower
- Separate Shower
Laundry
- Dryer
- Washer
Home Security
- Security Gate
- Fire and Smoke Detector
Outdoor Features
- Deck
- Patio
Schools
- School At St George Place Elementary School
- Lanier Middle School
- Lamar High School
Utilities
- Central Heating and Cooling System
- Heating System Uses Gas
Listing and Financial Details
- Property Available on 1/1/26
- Long Term Lease
Community Details
Overview
- Post Oak Acres Subdivision
Pet Policy
- No Pets Allowed
Map
Source: Houston Association of REALTORS®
MLS Number: 26986766
APN: 0681050020018
- 4734 Aftonshire Dr
- 3106 Newcastle Dr
- 4724 Banning Dr Unit A
- 0 Hidalgo St Unit 96571774
- 4617 Devon St
- 5005 Hidalgo St Unit 601
- 5005 Hidalgo St Unit 413
- 5005 Hidalgo St Unit 312
- 4650 Ingersoll St
- 3410 Banbury Place
- 3002 Mid Ln
- 3124 Mid Ln
- 2503 Mccue Rd Unit 5
- 2503 Mccue Rd Unit 6
- 2911 Mid Ln
- 5150 Hidalgo St Unit 1702
- 5150 Hidalgo St Unit 1403
- 5150 Hidalgo St Unit 204
- 5150 Hidalgo St Unit 1205
- 5150 Hidalgo St Unit 905
- 4727 W Alabama St Unit 2201
- 4727 W Alabama St Unit 2214
- 4727 W Alabama St Unit 1128
- 4727 W Alabama St Unit 1101
- 4727 W Alabama St Unit 1102
- 4707-4711 W Alabama St
- 4721 Banning Dr Unit E
- 4642 Devon St
- 3108 Vossdale Rd
- 3131 West Loop S
- 4701 Westheimer Rd
- 2801 Waterwall Dr
- 5005 Hidalgo St Unit 601
- 4708 Ingersoll St Unit A
- 2300 W Loop S
- 4311 W Alabama St Unit 5
- 2350 Westcreek Ln Unit 6111
- 2350 Westcreek Ln Unit 1211
- 2350 Westcreek Ln Unit 2213
- 2350 Westcreek Ln Unit 1114
