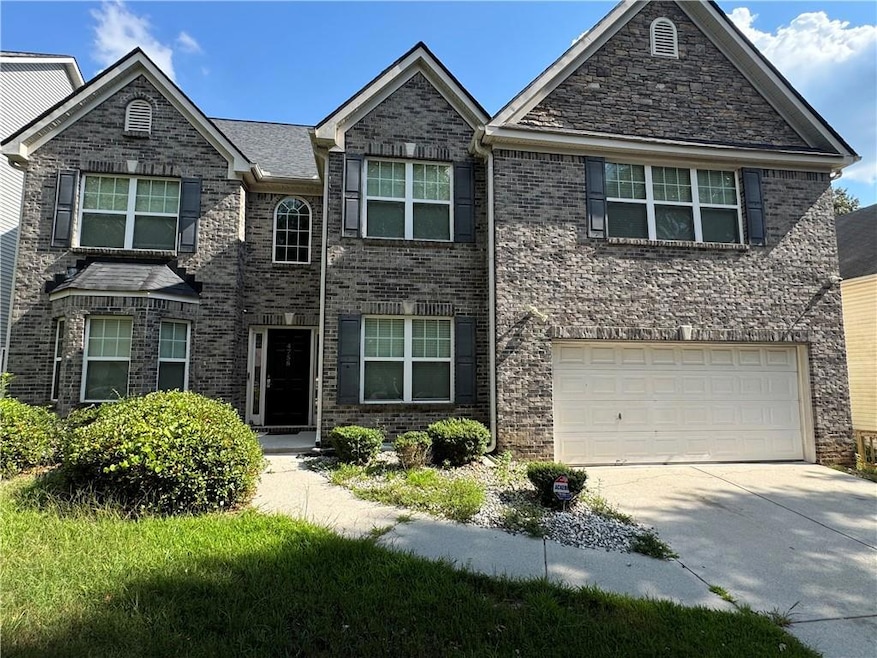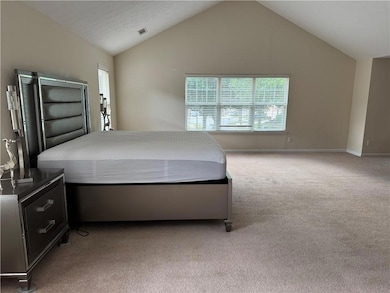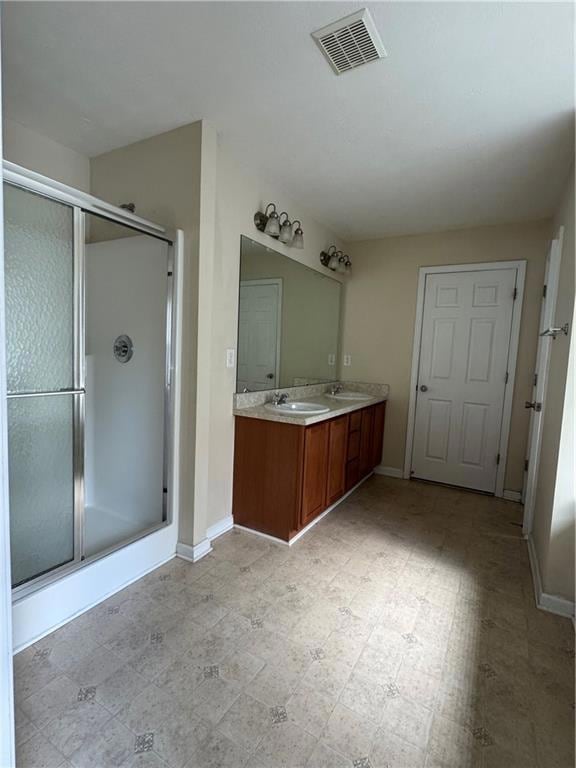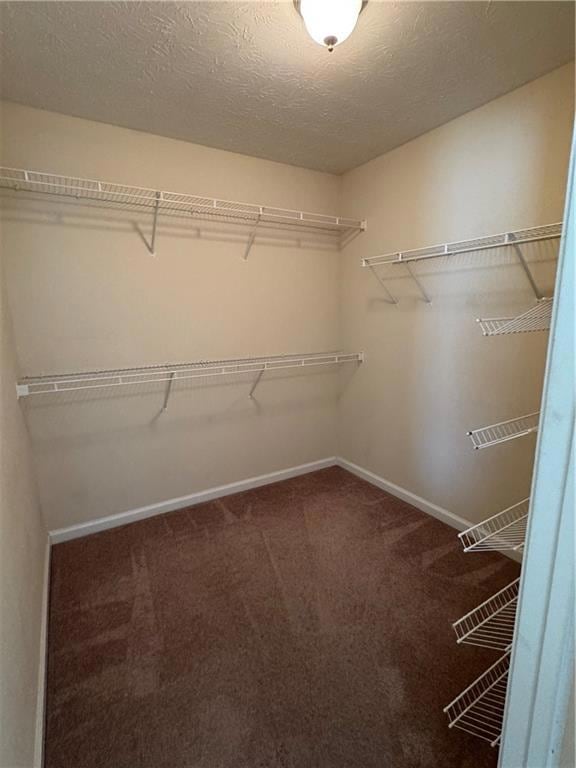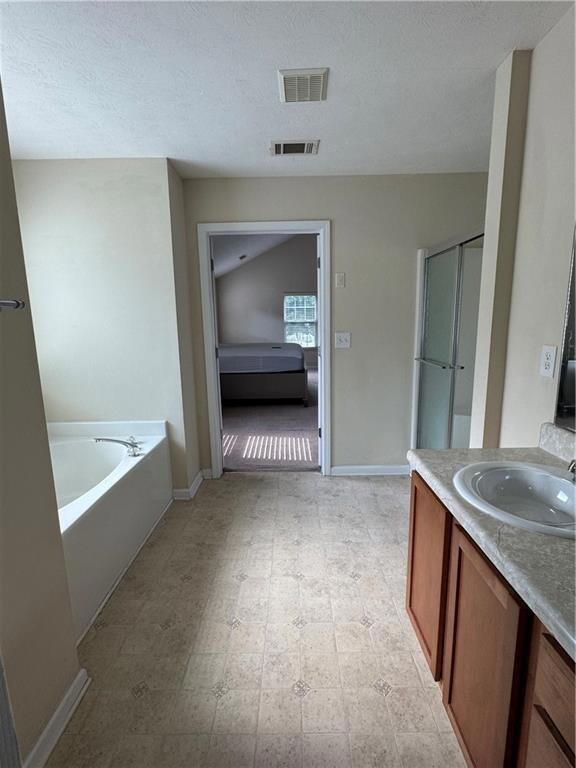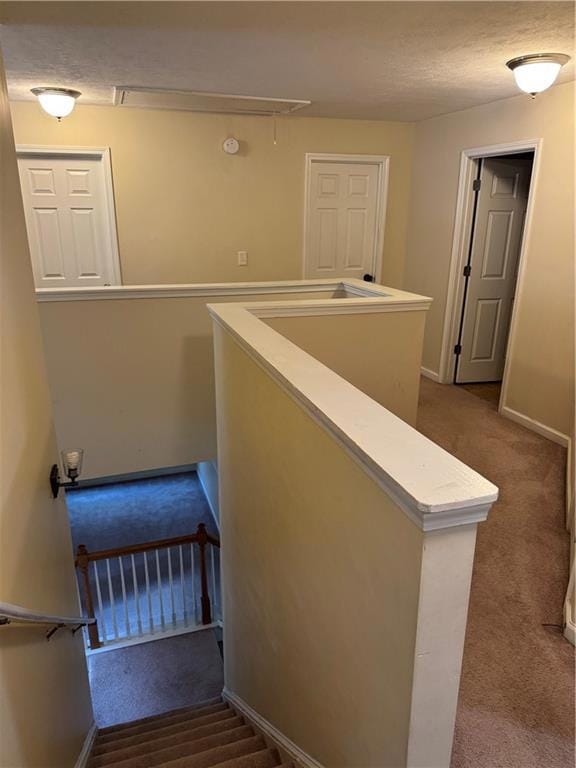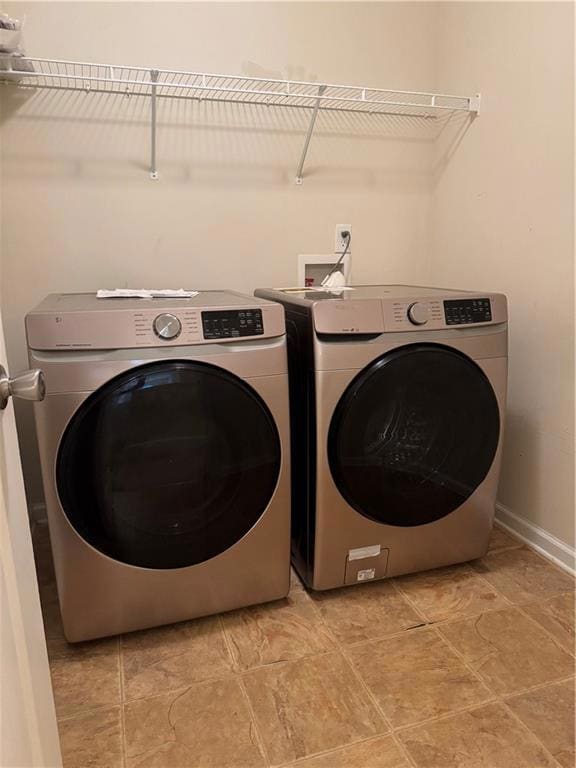4758 Chafin Point Ct Snellville, GA 30039
Highlights
- Sitting Area In Primary Bedroom
- Modern Architecture
- Great Room
- Wood Flooring
- Furnished
- Solid Surface Countertops
About This Home
Beautiful turnkey rental featuring a large master suite with two closets, double vanities, stand-up shower, and soaking tub. Upstairs offers 4 bedrooms and 3 baths, including a Jack & Jill and private en-suites; full bath on main level. Open-concept kitchen with breakfast nook and dining area flows into a cozy living room with fireplace. Additional front living space can serve as an office or formal seating area. Home includes Samsung washer/dryer upstairs, coded/lockable bedroom doors, and comes furnished (removal optional). Conveniently located near shopping, dining, and schools in a quiet, well-kept neighborhood.
Home Details
Home Type
- Single Family
Est. Annual Taxes
- $6,058
Year Built
- Built in 2006
Lot Details
- 6,970 Sq Ft Lot
- Back Yard Fenced
Parking
- 1 Car Detached Garage
- Front Facing Garage
- Driveway
Home Design
- Modern Architecture
- Brick Exterior Construction
Interior Spaces
- 3,506 Sq Ft Home
- 2-Story Property
- Roommate Plan
- Furnished
- Brick Fireplace
- Great Room
- Family Room
- Living Room
- Dining Room
Kitchen
- Breakfast Room
- Gas Oven
- Microwave
- Dishwasher
- Solid Surface Countertops
- Wood Stained Kitchen Cabinets
Flooring
- Wood
- Carpet
Bedrooms and Bathrooms
- 4 Bedrooms
- Sitting Area In Primary Bedroom
- Oversized primary bedroom
- Dual Closets
- Dual Vanity Sinks in Primary Bathroom
- Separate Shower in Primary Bathroom
- Soaking Tub
Laundry
- Laundry Room
- Laundry in Hall
- Dryer
Home Security
- Carbon Monoxide Detectors
- Fire and Smoke Detector
Schools
- Rosebud Elementary School
- Grace Snell Middle School
- South Gwinnett High School
Utilities
- Central Heating and Cooling System
Community Details
- Application Fee Required
Listing and Financial Details
- 24 Month Lease Term
- $20 Application Fee
- Assessor Parcel Number R4335 137
Map
Source: First Multiple Listing Service (FMLS)
MLS Number: 7643659
APN: 4-335-137
- 3502 Louella Lake Ct
- 4738 Chafin Point Ct
- 4840 Heather Mill Trace
- 4850 Wynship Ln
- 3892 Rosebud Park Dr
- 0 Bryant Rd Unit 7646847
- 3526 Iron Hearth Bend Unit 97C
- 3526 Iron Hearth Bend
- 3536 Iron Hearth Bend
- 3536 Iron Hearth Bend Unit 96C
- 3516 Iron Hearth Bend Unit 98C
- 3516 Iron Hearth Bend
- 3546 Iron Hearth Bend Unit 95C
- 3546 Iron Hearth Bend
- 3556 Iron Hearth Bend
- 3556 Iron Hearth Bend Unit 94C
- 3576 Iron Hearth Bend
- 3576 Iron Hearth Bend Unit 92C
- 4680 Duval Point Way SW
- Jackson Plan at Crofton Place - Enclave Collection
- 4760 Heather Mill Trace
- 4897 Bryant Dr
- 3502 Rosebud Park Dr
- 4673 Beau Point Ct SW
- 4709 Duval Point Way SW
- 4712 Huff Park Ct
- 3321 Metro Way
- 4760 Duration Ct
- 4138 Ash Tree St SW
- 4538 Ashlyn Rebecca Dr SW
- 3854 Sagebrush Ln
- 4350 Millenium View Ct SW
- 5115 Bridle Point Pkwy
- 3300 Glen Summit Ln
- 4348 Persian Ct SW
- 4419 Ashlyn Rebecca Dr SW
- 3370 Glen Summit Ln
- 4598 Ash Tree St
- 4337 Wheaton Way
- 4352 Arabian Way SW
