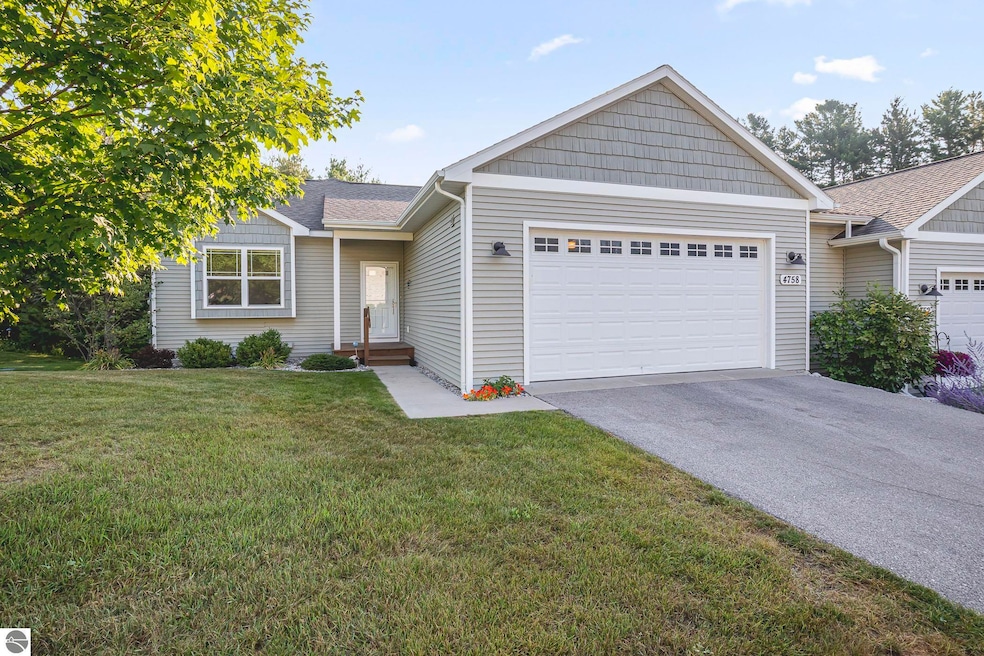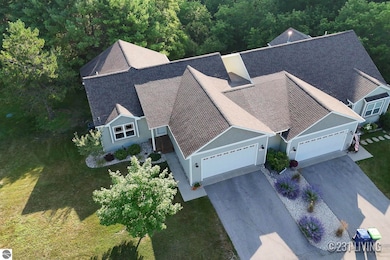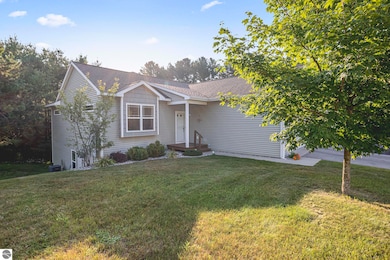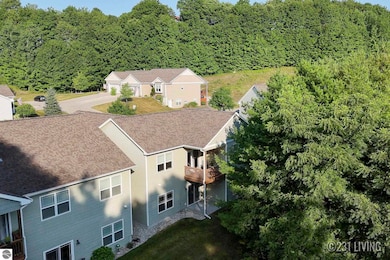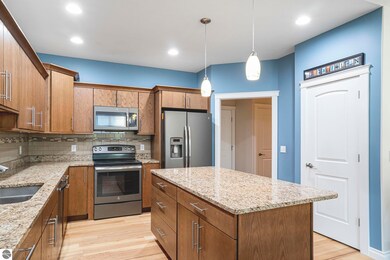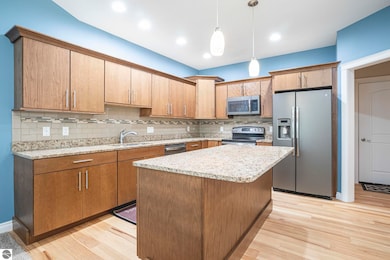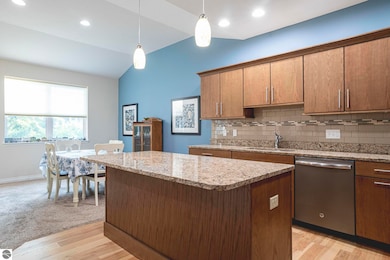4758 Kodiak Dr Traverse City, MI 49685
Estimated payment $3,469/month
Highlights
- Home Performance with ENERGY STAR
- Tiered Deck
- Ground Level Unit
- Countryside Views
- Cathedral Ceiling
- Granite Countertops
About This Home
Enjoy Up North living just minutes from downtown Traverse City and less than eight minutes from Munson Hospital. Now vacant and move-in ready, this freestanding West Side condo—with no shared walls to any living space—shows beautifully with its expansive, open feel and abundant natural light. Tall ceilings throughout the main living area create a bright and welcoming atmosphere, while French doors off the living room open to a covered deck overlooking peaceful wooded scenery. The open floor plan seamlessly connects the living room, dining area, and kitchen—perfect for gatherings and entertaining. The main floor offers an owner’s suite with a private bath and walk-in closet, convenient laundry, and a 2-stall garage with extra storage—featuring just two easy steps into the main living area. The finished lower level includes three additional bedrooms, a full bath, a second living space, and a walk-out to the outdoors, providing ample flexibility for hobbies, a home office, guest quarters, or a media room. With comfort, versatility, soaring ceilings, and serene wooded views, this immaculate home is ready for its next owner—available for quick occupancy.
Home Details
Home Type
- Single Family
Est. Annual Taxes
- $4,225
Year Built
- Built in 2016
Lot Details
- Landscaped
- Level Lot
- The community has rules related to zoning restrictions
HOA Fees
- $350 Monthly HOA Fees
Home Design
- Fire Rated Drywall
- Frame Construction
- Asphalt Roof
- Vinyl Siding
Interior Spaces
- 2,460 Sq Ft Home
- 1-Story Property
- Cathedral Ceiling
- Mud Room
- Entrance Foyer
- Den
- Game Room
- Home Gym
- Countryside Views
Kitchen
- Oven or Range
- Microwave
- Dishwasher
- ENERGY STAR Qualified Appliances
- Kitchen Island
- Granite Countertops
- Disposal
Bedrooms and Bathrooms
- 5 Bedrooms
- Walk-In Closet
- Granite Bathroom Countertops
Laundry
- Dryer
- Washer
Basement
- Basement Fills Entire Space Under The House
- Basement Windows
- Basement Window Egress
Parking
- 2 Car Attached Garage
- Garage Door Opener
- Private Driveway
Eco-Friendly Details
- Energy-Efficient Windows with Low Emissivity
- Home Performance with ENERGY STAR
- ENERGY STAR Qualified Equipment for Heating
- No or Low VOC Paint or Finish
Outdoor Features
- Balcony
- Tiered Deck
- Covered Patio or Porch
- Rain Gutters
Utilities
- Forced Air Heating and Cooling System
- ENERGY STAR Qualified Air Conditioning
- Programmable Thermostat
- Cable TV Available
Additional Features
- Minimal Steps
- Ground Level Unit
Community Details
Overview
- Association fees include snow removal, lawn care, exterior maintenance, liability insurance
- Black Bear Farms Community
Amenities
- Common Area
Map
Home Values in the Area
Average Home Value in this Area
Tax History
| Year | Tax Paid | Tax Assessment Tax Assessment Total Assessment is a certain percentage of the fair market value that is determined by local assessors to be the total taxable value of land and additions on the property. | Land | Improvement |
|---|---|---|---|---|
| 2025 | $4,225 | $238,800 | $0 | $0 |
| 2024 | $2,997 | $217,900 | $0 | $0 |
| 2023 | $2,868 | $156,400 | $0 | $0 |
| 2022 | $3,819 | $165,300 | $0 | $0 |
| 2021 | $3,720 | $156,400 | $0 | $0 |
| 2020 | $3,694 | $148,700 | $0 | $0 |
| 2019 | $3,437 | $140,000 | $0 | $0 |
| 2018 | $3,348 | $135,800 | $0 | $0 |
| 2017 | -- | $134,700 | $0 | $0 |
| 2016 | -- | $59,800 | $0 | $0 |
Property History
| Date | Event | Price | List to Sale | Price per Sq Ft | Prior Sale |
|---|---|---|---|---|---|
| 11/12/2025 11/12/25 | For Sale | $525,000 | 0.0% | $213 / Sq Ft | |
| 11/05/2025 11/05/25 | Off Market | $525,000 | -- | -- | |
| 08/08/2025 08/08/25 | For Sale | $525,000 | +19.3% | $213 / Sq Ft | |
| 05/17/2024 05/17/24 | Sold | $440,000 | -2.2% | $301 / Sq Ft | View Prior Sale |
| 05/06/2024 05/06/24 | Pending | -- | -- | -- | |
| 05/03/2024 05/03/24 | For Sale | $450,000 | -- | $308 / Sq Ft |
Purchase History
| Date | Type | Sale Price | Title Company |
|---|---|---|---|
| Deed | $440,000 | -- | |
| Deed | $266,100 | -- | |
| Deed | $320,000 | -- |
Source: Northern Great Lakes REALTORS® MLS
MLS Number: 1937352
APN: 08-701-086-01
- 5064 Cedar Condo Ct
- 5975 Barney Rd
- 4311 Apple Tree Ln
- Lot 18 Angling Way Unit 18
- Lot 19 Angling Way Unit 19
- Lot 20 Angling Way Unit 20
- Lot 21 Angling Way Unit 21
- Lot 25 Angling Way Unit 25
- Lot 2 Fox Run Dr Unit 2
- Lot 24 Angling Way Unit 24
- Lot 26 Angling Way Unit 26
- 5347 Barney Rd
- Lot 10 Angling Way Unit 10
- Lot 27 Angling Way Unit 27
- Lot 28 Angling Way Unit 28
- Lot 9 Angling Way Unit 9
- 0 Harris Rd Unit 1939694
- 0 Zimmerman Rd
- 5432 Ravenhurst Dr
- Unit 53 Angling Way Unit 53
- 6444 Cedar Run
- 6028 Traverse Edge Way
- 3860 N Long Lake Rd
- 4227 Summerhill Rd
- 12300 S Lovell Ln
- 1024 W Front St
- 815 Sixth St
- 812 Randolph St Unit Lower
- 6141 E Hoxie Rd
- 604 Sixth St
- 600 Bay Hill Dr
- 1473 Greenbrier Dr
- 3686 Matador W
- 7967 Sunset Dr
- 309 W Front St
- 3358 Rennie St
- 2054 Essex View Dr
- 226 E Sixteenth St Unit D2
- 232 E State St
- 2516 Crossing Cir
