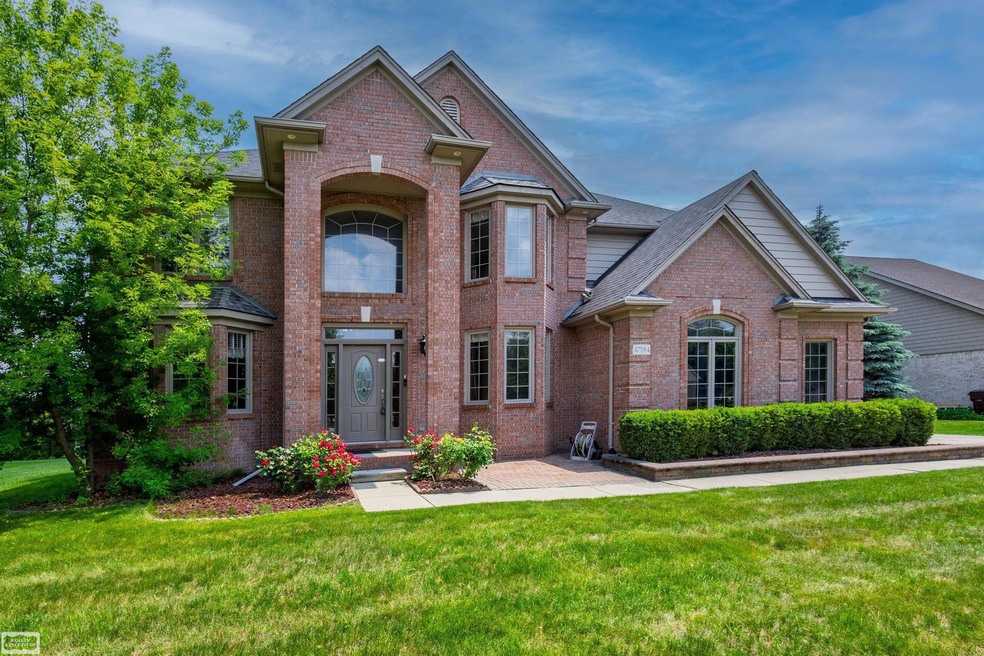
47584 Rail Dr Unit 68 Shelby Township, MI 48315
Highlights
- Colonial Architecture
- Great Room with Fireplace
- Breakfast Area or Nook
- Bemis Junior High School Rated A-
- Den
- Workshop
About This Home
As of July 2025Stately colonial boasting a Huge main Suite with pan ceiling, walk in closet, luxurious bath, whirlpool tub and separate shower. Gorgeous Landscaped with slate in front and raised covered paver patio in big back yard. 3 brick bays and Two Story Foyer. Great room has soaring 9 ft ceilings and a gas fireplace. Stunning open concept gourmet granite kitchen with large island and custom made granite dinner table. Hardwood flooring and ceramic tile on first floor that has a breakfast nook, formal dining room and den/office. Tons of room to roam, entertain or just hang out in. Finished Daylite basement adds more living space with an entertainment room, wet bar and 5th bedroom and 3rd full bath bring the total living space to 4500 SF. 3 car side turned Garage with painted floor and built in shed. The home has over $30,000 in chandeliers/lighting. All appliances can stay
Last Agent to Sell the Property
Realty Executives Home Towne Shelby License #MISPE-6506022980 Listed on: 05/30/2025

Home Details
Home Type
- Single Family
Est. Annual Taxes
Year Built
- Built in 2002
Lot Details
- 0.3 Acre Lot
- Lot Dimensions are 101x130
- Sprinkler System
HOA Fees
- $22 Monthly HOA Fees
Home Design
- Colonial Architecture
- Brick Exterior Construction
Interior Spaces
- 2-Story Property
- Entryway
- Great Room with Fireplace
- Formal Dining Room
- Den
- Workshop
- Finished Basement
- Basement Window Egress
Kitchen
- Breakfast Area or Nook
- Eat-In Kitchen
- Oven or Range
- Dishwasher
Bedrooms and Bathrooms
- 4 Bedrooms
Laundry
- Dryer
- Washer
Parking
- 3 Car Attached Garage
- Side Facing Garage
- Garage Door Opener
Outdoor Features
- Patio
- Breezeway
- Porch
Utilities
- Forced Air Heating and Cooling System
- Heating System Uses Natural Gas
- Gas Water Heater
Community Details
- Ravens Pointe II Condo #679 Subdivision
Listing and Financial Details
- Assessor Parcel Number 23-07-25-332-068
Ownership History
Purchase Details
Home Financials for this Owner
Home Financials are based on the most recent Mortgage that was taken out on this home.Purchase Details
Home Financials for this Owner
Home Financials are based on the most recent Mortgage that was taken out on this home.Purchase Details
Home Financials for this Owner
Home Financials are based on the most recent Mortgage that was taken out on this home.Purchase Details
Similar Homes in the area
Home Values in the Area
Average Home Value in this Area
Purchase History
| Date | Type | Sale Price | Title Company |
|---|---|---|---|
| Warranty Deed | $635,000 | None Listed On Document | |
| Warranty Deed | $287,000 | Title One Inc | |
| Warranty Deed | $400,000 | First American Title | |
| Deed | $100,000 | -- |
Mortgage History
| Date | Status | Loan Amount | Loan Type |
|---|---|---|---|
| Open | $571,500 | New Conventional | |
| Previous Owner | $320,000 | Credit Line Revolving | |
| Previous Owner | $229,600 | New Conventional | |
| Previous Owner | $320,000 | Unknown | |
| Closed | -- | No Value Available |
Property History
| Date | Event | Price | Change | Sq Ft Price |
|---|---|---|---|---|
| 07/29/2025 07/29/25 | Sold | $635,000 | -5.1% | $139 / Sq Ft |
| 07/14/2025 07/14/25 | Pending | -- | -- | -- |
| 05/30/2025 05/30/25 | For Sale | $669,000 | -- | $147 / Sq Ft |
Tax History Compared to Growth
Tax History
| Year | Tax Paid | Tax Assessment Tax Assessment Total Assessment is a certain percentage of the fair market value that is determined by local assessors to be the total taxable value of land and additions on the property. | Land | Improvement |
|---|---|---|---|---|
| 2025 | $5,133 | $277,900 | $0 | $0 |
| 2024 | $3,038 | $260,000 | $0 | $0 |
| 2023 | $2,877 | $225,000 | $0 | $0 |
| 2022 | $4,642 | $203,500 | $0 | $0 |
| 2021 | $4,515 | $192,200 | $0 | $0 |
| 2020 | $2,649 | $179,800 | $0 | $0 |
| 2019 | $4,133 | $173,700 | $0 | $0 |
| 2018 | $4,084 | $173,100 | $0 | $0 |
| 2017 | $4,010 | $171,000 | $40,300 | $130,700 |
| 2016 | $3,981 | $171,000 | $0 | $0 |
| 2015 | $3,924 | $162,500 | $0 | $0 |
| 2013 | $6,609 | $133,100 | $0 | $0 |
Agents Affiliated with this Home
-
Dominic Mark Romano

Seller's Agent in 2025
Dominic Mark Romano
Realty Executives
(586) 292-6765
7 in this area
167 Total Sales
-
Rania Petros

Buyer's Agent in 2025
Rania Petros
Realty Executives Home Towne Troy
(248) 376-3807
3 in this area
36 Total Sales
Map
Source: Michigan Multiple Listing Service
MLS Number: 50176643
APN: 23-07-25-332-068
- 47545 Andrea Ct
- 47040 W Wayford Dr
- 13344 Banbury Ct
- 48290 Fir Ct
- 13118 Michael Dr
- 13000 Janine Ct
- 48702 Sturgis Ct Unit 78
- 14955 Stoney Brook Dr W
- 13275 Culver Dr
- 48913 Pinebrook Dr
- 47355 Circle Crest Dr
- 14867 21 Mile Rd
- 47830 Ben Franklin Dr
- 47509 Brockmor Dr
- 13267 Pearl Dr
- 14735 Palmetto Ct
- 49227 Norristown Ct Unit 336
- 14892 Carver Ct
- 47387 Royal Rd
- 47315 Royal Rd
