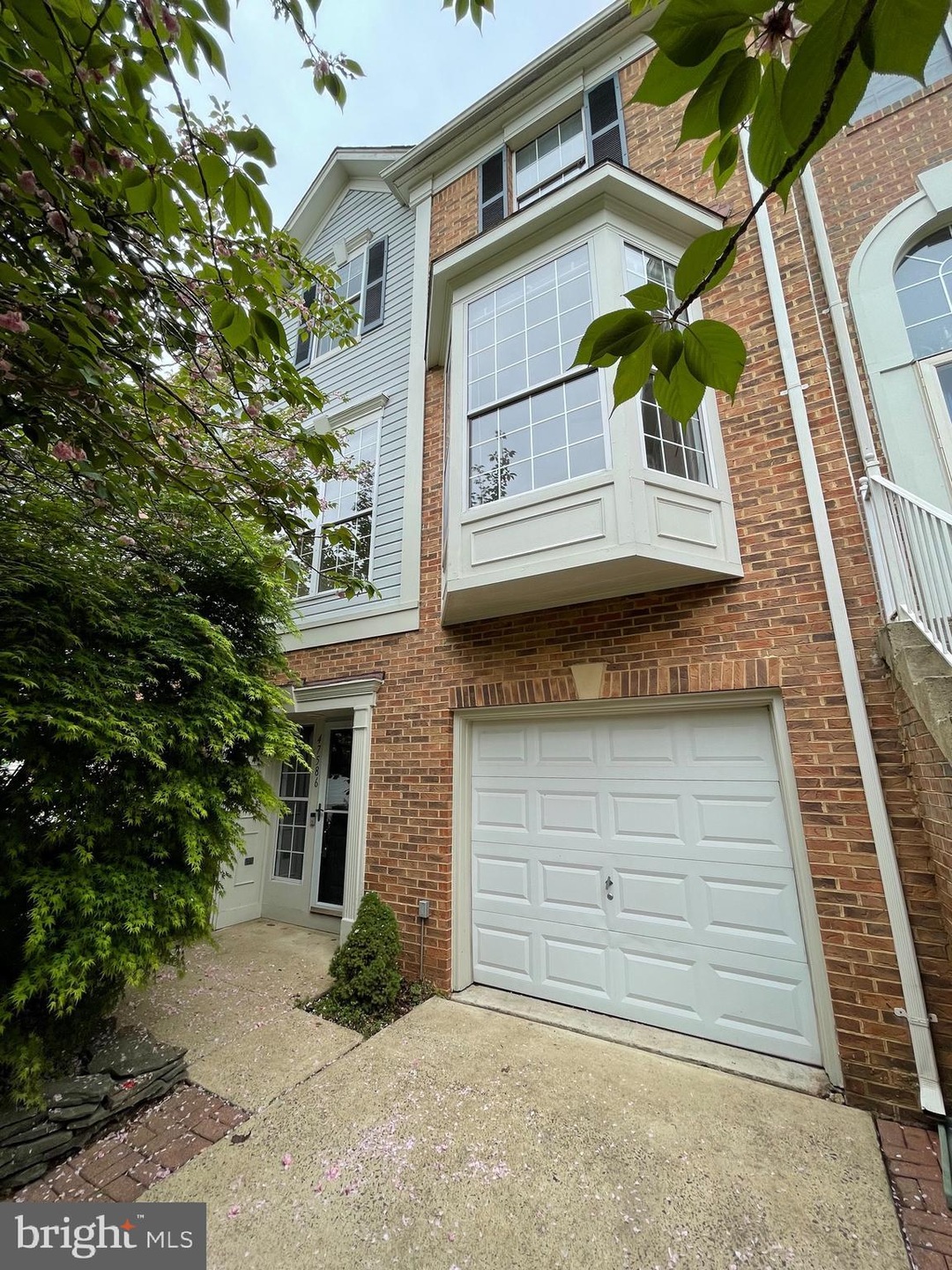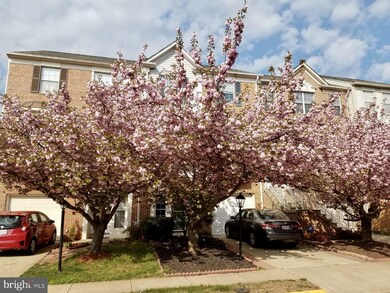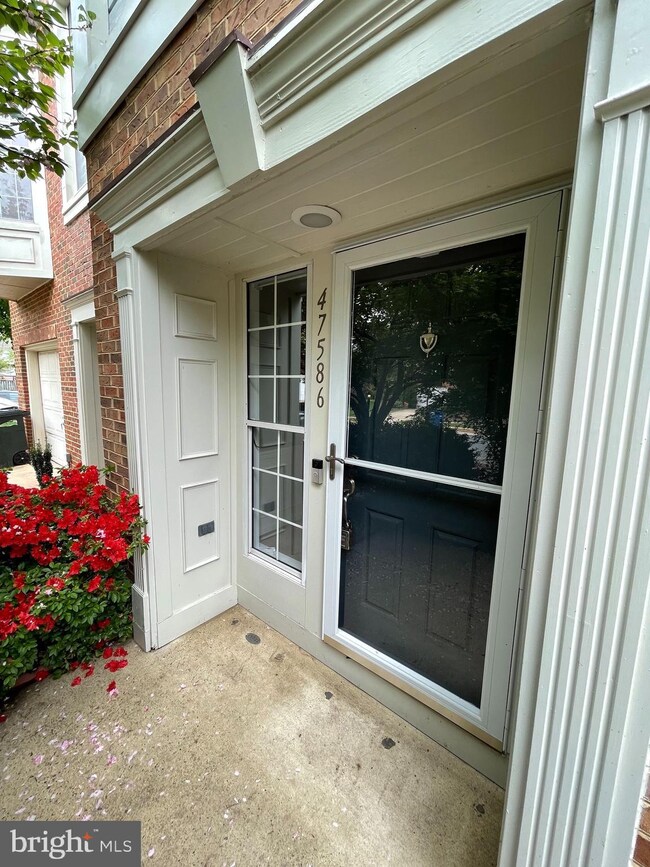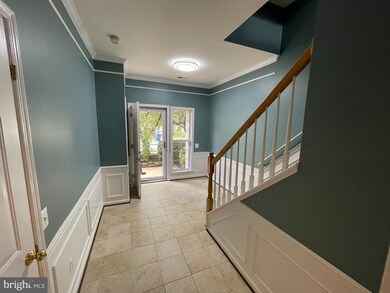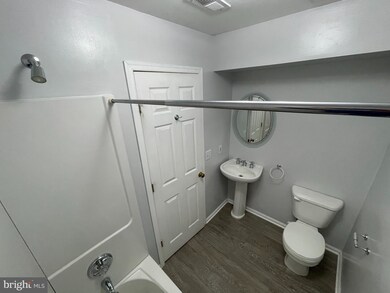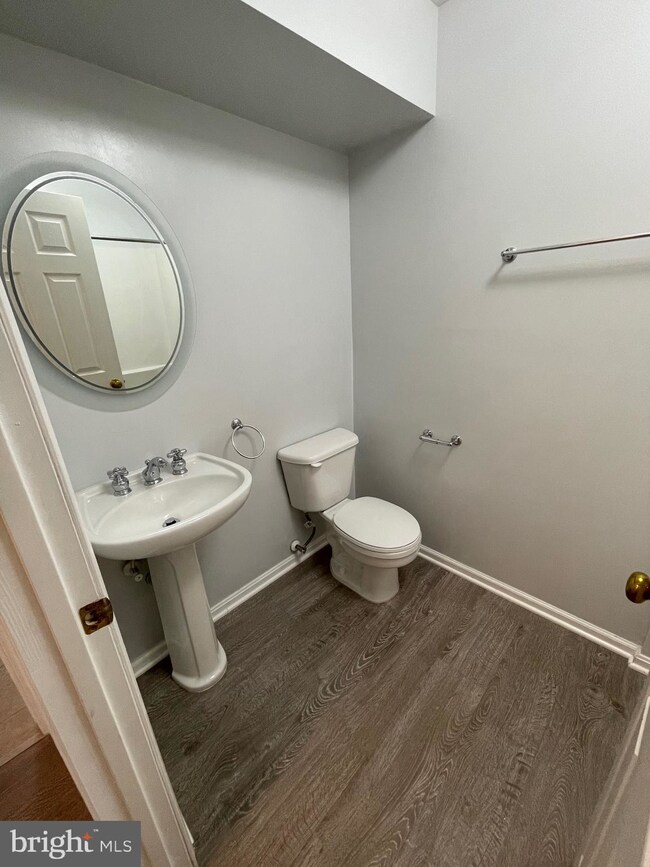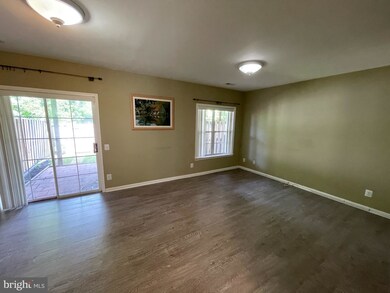
47586 Watkins Island Square Sterling, VA 20165
Highlights
- Colonial Architecture
- Deck
- 1 Fireplace
- Lowes Island Elementary School Rated A
- Wood Flooring
- 3-minute walk to WCC Playground
About This Home
As of June 2022Open House Sunday from 12-3pm. HVAC and Hot Water heater less than 2 years old. Beautiful 3 level townhome backing to “green space”. Hardwood floors on the main level. Freshly painted inside. Oversized rear deck. Updated granite counters in kitchen. Updated Primary Bath with raised dual sinks, separate shower and tub. Fireplace in the living room. Shows like a model.
Last Agent to Sell the Property
Townley and Seaman Realty LLC License #0225029147 Listed on: 05/20/2022
Townhouse Details
Home Type
- Townhome
Est. Annual Taxes
- $4,529
Year Built
- Built in 1994
Lot Details
- 1,742 Sq Ft Lot
- Wood Fence
- Back Yard Fenced
- Landscaped
- Property is in very good condition
HOA Fees
- $94 Monthly HOA Fees
Parking
- 1 Car Attached Garage
- Front Facing Garage
- Garage Door Opener
- Off-Street Parking
Home Design
- Colonial Architecture
- Asphalt Roof
- Concrete Perimeter Foundation
- Masonry
Interior Spaces
- Property has 3 Levels
- Chair Railings
- Crown Molding
- Ceiling Fan
- Recessed Lighting
- 1 Fireplace
- Screen For Fireplace
- Window Treatments
- Window Screens
- Dining Area
- Wood Flooring
Kitchen
- Breakfast Area or Nook
- Eat-In Kitchen
- Stove
- Microwave
- Ice Maker
- Dishwasher
- Upgraded Countertops
- Disposal
Bedrooms and Bathrooms
- 3 Bedrooms
- En-Suite Bathroom
Laundry
- Laundry on upper level
- Dryer
- Washer
Finished Basement
- Walk-Out Basement
- Front Basement Entry
Outdoor Features
- Deck
Schools
- Dominion High School
Utilities
- Forced Air Heating and Cooling System
- Cooling System Utilizes Natural Gas
- 200+ Amp Service
- Natural Gas Water Heater
Listing and Financial Details
- Tax Lot 594
- Assessor Parcel Number 007487993000
Community Details
Overview
- Association fees include common area maintenance, management, road maintenance, snow removal, trash
- Lowes Island Subdivision, Brentwood Floorplan
Amenities
- Common Area
- Community Center
- Meeting Room
- Party Room
- Recreation Room
Recreation
- Tennis Courts
- Community Playground
- Community Pool
- Jogging Path
- Bike Trail
Pet Policy
- Dogs and Cats Allowed
Ownership History
Purchase Details
Home Financials for this Owner
Home Financials are based on the most recent Mortgage that was taken out on this home.Purchase Details
Home Financials for this Owner
Home Financials are based on the most recent Mortgage that was taken out on this home.Purchase Details
Home Financials for this Owner
Home Financials are based on the most recent Mortgage that was taken out on this home.Purchase Details
Home Financials for this Owner
Home Financials are based on the most recent Mortgage that was taken out on this home.Purchase Details
Home Financials for this Owner
Home Financials are based on the most recent Mortgage that was taken out on this home.Purchase Details
Home Financials for this Owner
Home Financials are based on the most recent Mortgage that was taken out on this home.Similar Homes in Sterling, VA
Home Values in the Area
Average Home Value in this Area
Purchase History
| Date | Type | Sale Price | Title Company |
|---|---|---|---|
| Warranty Deed | $600,000 | Ekko Title | |
| Warranty Deed | $385,000 | -- | |
| Warranty Deed | $405,000 | -- | |
| Deed | $282,000 | -- | |
| Deed | $219,900 | -- | |
| Deed | $183,134 | -- |
Mortgage History
| Date | Status | Loan Amount | Loan Type |
|---|---|---|---|
| Open | $480,000 | New Conventional | |
| Previous Owner | $304,000 | New Conventional | |
| Previous Owner | $318,933 | New Conventional | |
| Previous Owner | $324,000 | New Conventional | |
| Previous Owner | $40,500 | Unknown | |
| Previous Owner | $225,600 | No Value Available | |
| Previous Owner | $175,920 | No Value Available | |
| Previous Owner | $173,950 | No Value Available |
Property History
| Date | Event | Price | Change | Sq Ft Price |
|---|---|---|---|---|
| 06/15/2022 06/15/22 | Sold | $600,000 | +1.7% | $207 / Sq Ft |
| 05/23/2022 05/23/22 | Pending | -- | -- | -- |
| 05/20/2022 05/20/22 | For Sale | $590,000 | +53.2% | $203 / Sq Ft |
| 07/19/2012 07/19/12 | Sold | $385,000 | -2.5% | $161 / Sq Ft |
| 06/06/2012 06/06/12 | Pending | -- | -- | -- |
| 05/18/2012 05/18/12 | For Sale | $394,900 | 0.0% | $165 / Sq Ft |
| 04/25/2012 04/25/12 | Pending | -- | -- | -- |
| 04/18/2012 04/18/12 | For Sale | $394,900 | -- | $165 / Sq Ft |
Tax History Compared to Growth
Tax History
| Year | Tax Paid | Tax Assessment Tax Assessment Total Assessment is a certain percentage of the fair market value that is determined by local assessors to be the total taxable value of land and additions on the property. | Land | Improvement |
|---|---|---|---|---|
| 2024 | $4,886 | $564,830 | $175,000 | $389,830 |
| 2023 | $4,692 | $536,270 | $175,000 | $361,270 |
| 2022 | $4,530 | $508,980 | $150,000 | $358,980 |
| 2021 | $4,690 | $478,570 | $130,000 | $348,570 |
| 2020 | $4,604 | $444,790 | $125,000 | $319,790 |
| 2019 | $4,482 | $428,920 | $125,000 | $303,920 |
| 2018 | $4,460 | $411,040 | $125,000 | $286,040 |
| 2017 | $4,426 | $393,390 | $125,000 | $268,390 |
| 2016 | $4,487 | $391,910 | $0 | $0 |
| 2015 | $4,446 | $266,760 | $0 | $266,760 |
| 2014 | $4,493 | $263,970 | $0 | $263,970 |
Agents Affiliated with this Home
-

Seller's Agent in 2022
Steven Townley
Townley and Seaman Realty LLC
(703) 799-3800
1 in this area
54 Total Sales
-

Buyer's Agent in 2022
The Prendergast Team
Washington Fine Properties
(703) 434-2711
1 in this area
214 Total Sales
-

Seller's Agent in 2012
Michelina Queri
Samson Properties
(703) 217-1234
30 in this area
133 Total Sales
-

Seller Co-Listing Agent in 2012
LeAnne Anies
Samson Properties
(202) 409-7513
147 Total Sales
Map
Source: Bright MLS
MLS Number: VALO2026284
APN: 007-48-7993
- 47680 Comer Square
- 47616 Watkins Island Square
- 20780 Dockside Terrace
- 20810 Noble Terrace Unit 205
- 20804 Noble Terrace Unit 208
- 20745 Royal Palace Square Unit 102
- 47557 Tenfoot Island Terrace
- 47672 Pennrun Way
- 20665 Shoal Place
- 20642 Lewins Ct
- 47396 Victoria Falls Square
- 47698 Loweland Terrace
- 20580 Willoughby Square
- 326 Canterwood Ln
- 20540 Wake Terrace
- 47643 Rhyolite Place
- 20548 Tidewater Ct
- 47327 Rock Falls Terrace
- 10866 Monticello Ct
- 20683 Waterfall Branch Terrace
