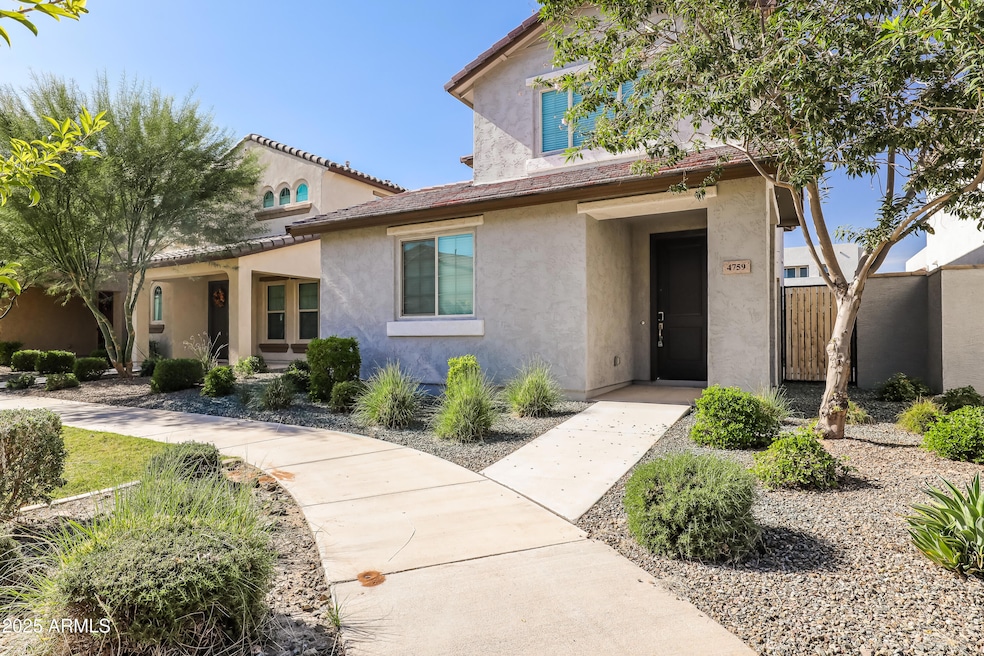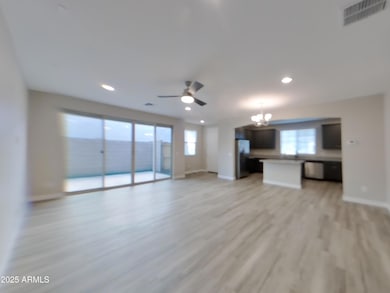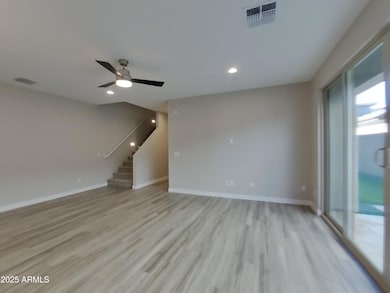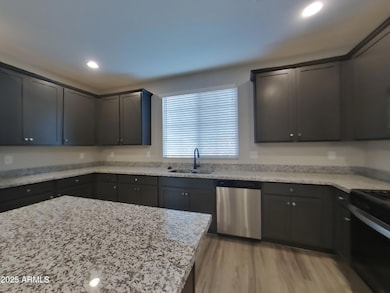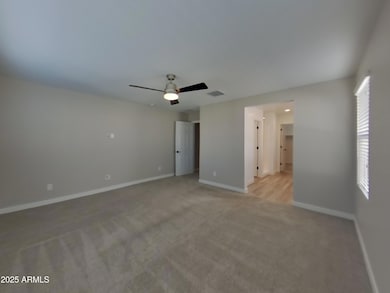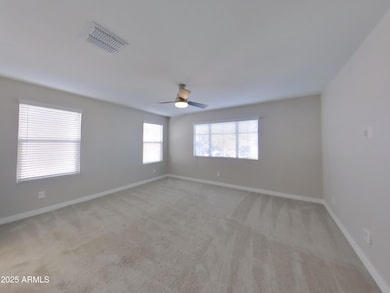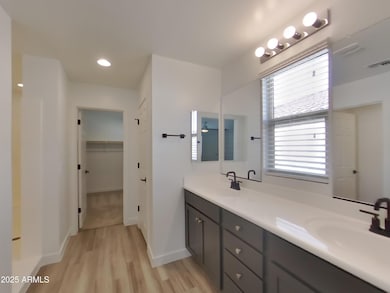4759 S Nageli -- Mesa, AZ 85212
Eastmark NeighborhoodHighlights
- Clubhouse
- Wood Flooring
- Community Pool
- Silver Valley Elementary Rated A-
- Spanish Architecture
- Covered Patio or Porch
About This Home
This home is professionally managed by Tricon Residential, dedicated to creating exceptional rental experiences. Featuring three bedrooms, three and one half bathrooms, and approximately 2,225 square feet, this well-maintained home offers a high standard of rental living, supported by a team that puts residents first. Tricon Gateway is a rental community located in Mesa's Eastmark master-planned community, six miles east of downtown. Enjoy virtually maintenance-free living with the conveniences of smart home technology. Every home offers a modern kitchen with sleek granite countertops, stainless steel appliances, attached garages, private turf yards and in-home washer and dryer. Enjoy master plan amenities including pool and clubhouse, dog park, skate park, basketball courts and more.
Home Details
Home Type
- Single Family
Est. Annual Taxes
- $2,666
Year Built
- Built in 2024
Lot Details
- 2,997 Sq Ft Lot
- Block Wall Fence
Parking
- 2.5 Car Direct Access Garage
- 2 Open Parking Spaces
Home Design
- Spanish Architecture
- Wood Frame Construction
- Composition Roof
- Stucco
Interior Spaces
- 2,225 Sq Ft Home
- 2-Story Property
- Ceiling Fan
Kitchen
- Breakfast Bar
- Built-In Microwave
- Kitchen Island
Flooring
- Wood
- Carpet
- Laminate
Bedrooms and Bathrooms
- 3 Bedrooms
- 3.5 Bathrooms
- Double Vanity
Laundry
- Laundry in unit
- Dryer
- Washer
Schools
- Silver Valley Elementary School
- Eastmark High Middle School
- Eastmark High School
Utilities
- Central Air
- Heating Available
Additional Features
- Covered Patio or Porch
- Property is near a bus stop
Listing and Financial Details
- Property Available on 11/12/25
- $150 Move-In Fee
- 12-Month Minimum Lease Term
- $55 Application Fee
- Tax Lot 15
- Assessor Parcel Number 312-17-733
Community Details
Overview
- Property has a Home Owners Association
- Eastmark Association, Phone Number (480) 625-4900
- Eastmark Du 3/4 North Phase 4 Mdr Lots 1 Through 1 Subdivision
Amenities
- Clubhouse
- Recreation Room
Recreation
- Community Pool
- Children's Pool
- Bike Trail
Pet Policy
- Pets Allowed
Map
Source: Arizona Regional Multiple Listing Service (ARMLS)
MLS Number: 6946531
APN: 312-17-733
- 9352 E Saturn Ave
- 9243 E Sector Dr
- 9434 E Supernova Dr
- 4733 S Carver
- 9337 E Steno Ave
- 9533 E Solina Ave
- 4834 S Meteor
- 4507 S Pauli
- 4503 S Pauli
- 4553 S Raster
- 4630 S Ferric
- 4414 S Ferric
- 4853 S Charger
- 9740 E Seismic Ave
- 4515 S Carbon
- 9649 E Spiral Ave
- 9638 E Spiral Ave
- 9705 E Sector Dr
- 4456 S Ozone
- 5479 E Axle Ave
- 4759 S Nageli
- 4811 S Nageli
- 9315 E Strobe Ave
- 9319 E Strobe Ave
- 4820 S Mole
- 9314 E Strobe Ave
- 9334 E Strobe Ave
- 9318 E Solina Ave
- 9240 E Point Twenty-Two Blvd
- 9344 E Spiral Ave
- 9429 E Spiral Ave
- 9223 E Sphere Ave
- 9435 E Sebring Ave
- 9326 E Sequence Ave
- 9321 E Warner Rd
- 9410 E Ray Rd
- 4861 S Tune
- 9631 E Ripple Dr
- 5617 E Axle Ave
- 9751 E Palladium Dr
