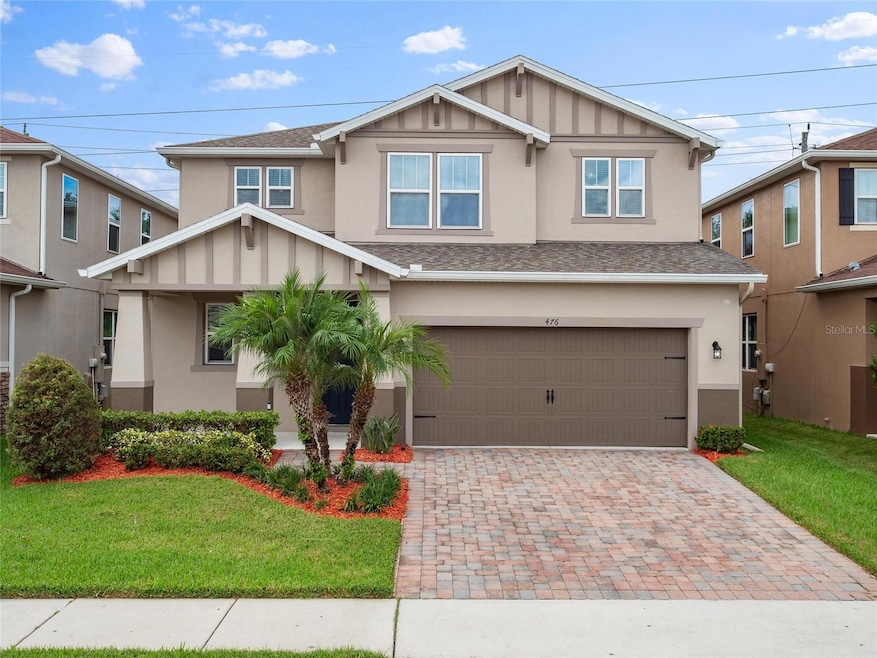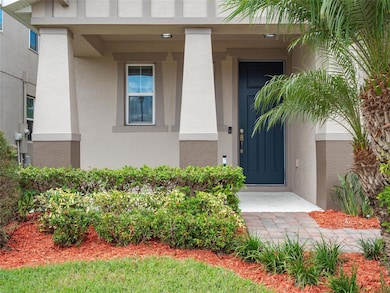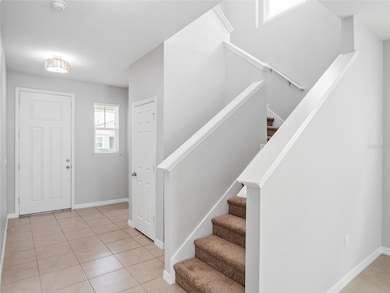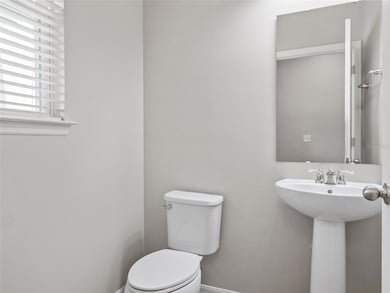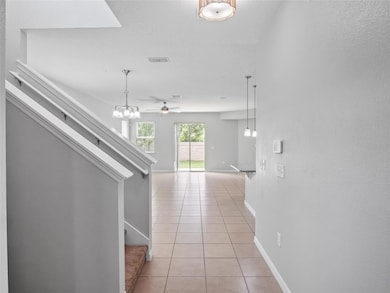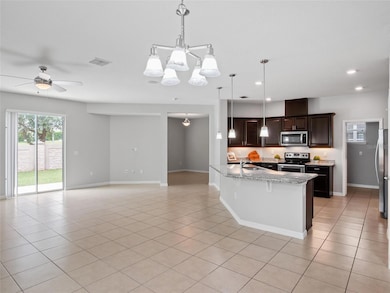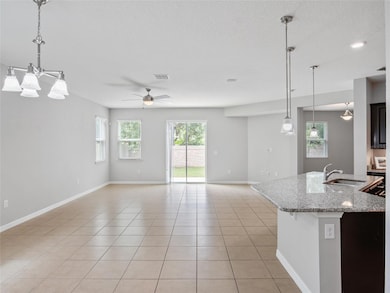476 Bottlebrush Loop Sanford, FL 32771
Estimated payment $3,619/month
Highlights
- Open Floorplan
- Loft
- High Ceiling
- Wilson Elementary School Rated A
- Window or Skylight in Bathroom
- Great Room
About This Home
Discover exceptional living in Silverleaf, an established community of newer homes conveniently located near the best Sanford has to offer. Built in 2017, this immaculate, move-in-ready residence blends modern efficiency with timeless elegance. Double-pane Low-E windows and doors bathe the open interior in natural light while ensuring energy-smart living. At the heart of the home, the kitchen, dining, and great room unite in a flowing, open layout designed for both intimate gatherings and lively entertaining. A private study offers the ideal retreat for work or creativity. Ascend the staircase to a spacious loft that anchors the second level, connecting the luxurious owner’s suite with two additional bedrooms and a full bath. The owner’s suite is a sanctuary of tranquility, elevated with treetop views, an expansive walk-in closet, and a spa-inspired bath. Step outdoors to a generous patio where alfresco living comes alive, framed by a community wall that creates a sense of privacy and seclusion. Beyond, Silverleaf residents delight in resort-style amenities including a park, playground, and scenic walking trail, all just moments from premier shopping, fine dining, major roadways, regional hospitals, airports, world-class attractions and Florida’s pristine beaches.
Listing Agent
PREMIER SOTHEBYS INT'L REALTY Brokerage Phone: 407-333-1900 License #638692 Listed on: 10/03/2025

Home Details
Home Type
- Single Family
Est. Annual Taxes
- $6,119
Year Built
- Built in 2017
Lot Details
- 5,265 Sq Ft Lot
- East Facing Home
- Mature Landscaping
- Irrigation Equipment
- Property is zoned PUD
HOA Fees
- $84 Monthly HOA Fees
Parking
- 2 Car Attached Garage
- Garage Door Opener
- Driveway
Home Design
- Bi-Level Home
- Slab Foundation
- Frame Construction
- Shingle Roof
- Block Exterior
- Stucco
Interior Spaces
- 2,607 Sq Ft Home
- Open Floorplan
- High Ceiling
- Ceiling Fan
- Double Pane Windows
- Window Treatments
- Entrance Foyer
- Great Room
- Family Room Off Kitchen
- Dining Room
- Den
- Loft
- Laundry Room
Kitchen
- Eat-In Kitchen
- Walk-In Pantry
- Range
- Microwave
- Dishwasher
- Granite Countertops
- Disposal
Flooring
- Carpet
- Tile
Bedrooms and Bathrooms
- 3 Bedrooms
- Primary Bedroom Upstairs
- En-Suite Bathroom
- Walk-In Closet
- Bathtub With Separate Shower Stall
- Garden Bath
- Window or Skylight in Bathroom
Outdoor Features
- Patio
Utilities
- Forced Air Zoned Heating and Cooling System
- Thermostat
- Underground Utilities
- Electric Water Heater
- High Speed Internet
- Phone Available
- Cable TV Available
Listing and Financial Details
- Visit Down Payment Resource Website
- Tax Lot 3
- Assessor Parcel Number 20-19-30-522-0000-0030
Community Details
Overview
- Premier Association Management/Eva Association, Phone Number (407) 333-7787
- Silverleaf Subdivision
- The community has rules related to deed restrictions
Amenities
- Community Mailbox
Recreation
- Community Playground
- Park
Map
Tax History
| Year | Tax Paid | Tax Assessment Tax Assessment Total Assessment is a certain percentage of the fair market value that is determined by local assessors to be the total taxable value of land and additions on the property. | Land | Improvement |
|---|---|---|---|---|
| 2025 | $6,675 | $466,581 | $90,000 | $376,581 |
| 2024 | $6,119 | $422,872 | -- | -- |
| 2023 | $5,628 | $384,429 | $0 | $0 |
| 2021 | $4,623 | $317,710 | $72,000 | $245,710 |
| 2020 | $4,446 | $302,684 | $0 | $0 |
| 2019 | $4,325 | $289,565 | $0 | $0 |
| 2018 | $4,131 | $272,738 | $0 | $0 |
| 2017 | $920 | $48,000 | $0 | $0 |
| 2016 | $728 | $48,000 | $0 | $0 |
| 2015 | $745 | $48,000 | $0 | $0 |
| 2014 | $745 | $48,000 | $0 | $0 |
Property History
| Date | Event | Price | List to Sale | Price per Sq Ft |
|---|---|---|---|---|
| 10/03/2025 10/03/25 | For Sale | $589,000 | -- | $226 / Sq Ft |
Purchase History
| Date | Type | Sale Price | Title Company |
|---|---|---|---|
| Warranty Deed | $182,400 | Attorney | |
| Special Warranty Deed | $285,000 | First American Title |
Mortgage History
| Date | Status | Loan Amount | Loan Type |
|---|---|---|---|
| Previous Owner | $195,000 | New Conventional |
Source: Stellar MLS
MLS Number: O6349277
APN: 20-19-30-522-0000-0030
- 4869 Grassendale Terrace
- 816 Champion Woods Ct
- 5049 Hawkstone Dr
- 5049 Maxon Terrace Unit 103
- 5053 Maxon Terrace Unit 10416
- 5273 Shoreline Cir
- 836 Wood Briar Loop
- 529 Hockendale Cove
- 5341 Fawn Woods Ct
- 1153 Amanda Kay Cir
- 803 Shropshire Loop
- 772 Shropshire Loop
- 5331 Vista Club Run
- 0 Dunwoody Unit MFRO6375804
- 315 Terracina Dr
- 308 Terracina Dr
- 1138 Franklin Tree Ln
- 5534 Siracusa Ln
- 1240 Moton Ave
- 4985 Fawn Ridge Place
- 4856 Veracity Point
- 505 Hockendale Cove Unit 10708
- 719 Shropshire Loop
- 1344 Captiva Cove
- 1840 Rinehart Rd
- 1421 Captiva Cove
- 4829 Shoreline Cir
- 3630 San Jacinto Cir Unit 9
- 4962 Rock Rose Loop
- 5038 Broadstone Reserve Cir
- 801 Bella Verde Terrace
- 1000 Cardinal Cove Cir
- 101 Integra Village Trail
- 1701 Rinehart Rd
- 12500 Solstice Loop
- 5274 International Pkwy
- 4101 Acorn Oak Cir
- 5483 Glen Oak Place
- 1700 Old England Loop
- 5348 Factors Walk Dr
Ask me questions while you tour the home.
